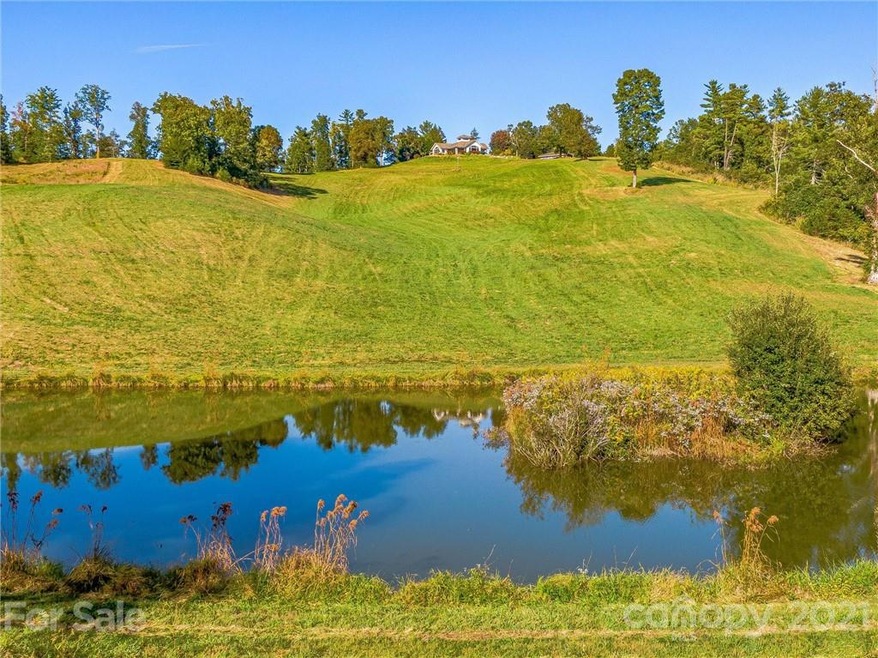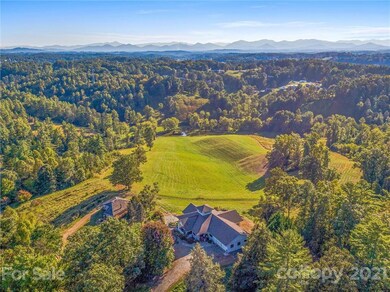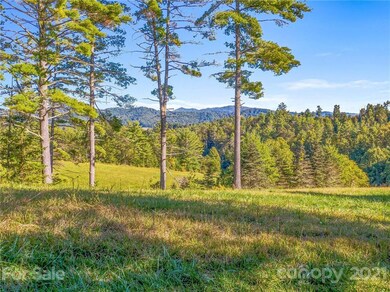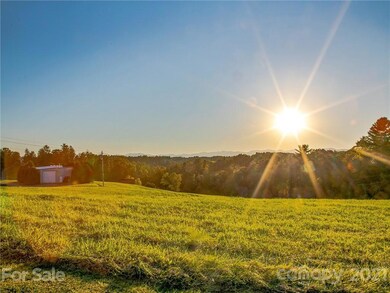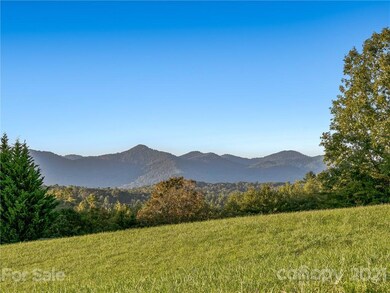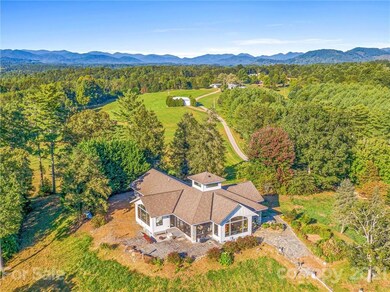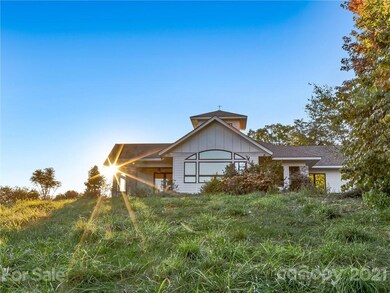
268 Locust Grove Rd Weaverville, NC 28787
Estimated Value: $490,000 - $853,000
Highlights
- RV Access or Parking
- 106.1 Acre Lot
- Mountain View
- North Windy Ridge School Rated A-
- Open Floorplan
- Contemporary Architecture
About This Home
As of December 2021Spanning +-106 acres with inspiring long-range views and brilliant sunsets, Locust Grove offers a truly special property only 20 minutes from Asheville. Included are 60+ acres of coveted mountain pastures impeccably spread throughout the land, ideal for livestock, horses, agriculture, or recreation. Other land features include an established farm road network, a pond, multiple springs, a creek, plentiful build sites, and underground power throughout most of the property. The main house (built in 2004) is in great shape, and is perfectly set on a knoll to frame the surrounding views. Below the main house and next to the blueberry patch is "the bunkhouse" which could easily be finished into additional living space. Near the property entrance is a 2/1 farmhouse, other barns/outbuildings, and a 5000 sf metal warehouse on slab. The property features private access from paved Locust Grove Rd, along with a second ROW off Allman Hill Rd, offering development options. Incredible opportunity!
Last Agent to Sell the Property
Keller Williams Professionals Brokerage Email: collin.oberry@gmail.com License #274582 Listed on: 10/05/2021

Co-Listed By
Keller Williams Professionals Brokerage Email: collin.oberry@gmail.com License #232402
Last Buyer's Agent
Ashley Reed
Keller Williams Professionals License #313293
Home Details
Home Type
- Single Family
Est. Annual Taxes
- $2,347
Year Built
- Built in 2004
Lot Details
- 106.1 Acre Lot
- Private Lot
- Paved or Partially Paved Lot
- Level Lot
- Hilly Lot
- Cleared Lot
- Wooded Lot
- Property is zoned OU
Parking
- 6 Car Attached Garage
- Basement Garage
- Workshop in Garage
- 4 Open Parking Spaces
- RV Access or Parking
Home Design
- Contemporary Architecture
- Modern Architecture
- Slab Foundation
- Wood Siding
- Hardboard
Interior Spaces
- 2,548 Sq Ft Home
- 1-Story Property
- Open Floorplan
- Wired For Data
- Vaulted Ceiling
- Ceiling Fan
- Insulated Windows
- Screened Porch
- Mountain Views
Kitchen
- Electric Oven
- Gas Cooktop
- Microwave
- Dishwasher
- Kitchen Island
Flooring
- Wood
- Tile
- Vinyl
Bedrooms and Bathrooms
- 5 Bedrooms | 2 Main Level Bedrooms
- Walk-In Closet
- 4 Full Bathrooms
Laundry
- Laundry Room
- Dryer
- Washer
Basement
- Basement Fills Entire Space Under The House
- Interior and Exterior Basement Entry
Outdoor Features
- Access to stream, creek or river
- Patio
- Fire Pit
- Separate Outdoor Workshop
- Shed
- Outbuilding
Schools
- North Buncombe/N. Windy Ridge Elementary School
- North Buncombe Middle School
- North Buncombe High School
Farming
- Feed Barn
- Machine Shed
- Pasture
Utilities
- Forced Air Heating System
- Heat Pump System
- Propane
- Electric Water Heater
- Septic Tank
- Cable TV Available
Additional Features
- Separate Entry Quarters
- Hay Storage
Community Details
- No Home Owners Association
Listing and Financial Details
- Assessor Parcel Number 9745-33-6903-00000
Similar Homes in Weaverville, NC
Home Values in the Area
Average Home Value in this Area
Property History
| Date | Event | Price | Change | Sq Ft Price |
|---|---|---|---|---|
| 12/28/2021 12/28/21 | Sold | $3,000,000 | -3.2% | $1,177 / Sq Ft |
| 11/09/2021 11/09/21 | Pending | -- | -- | -- |
| 10/05/2021 10/05/21 | For Sale | $3,100,000 | -- | $1,217 / Sq Ft |
Tax History Compared to Growth
Tax History
| Year | Tax Paid | Tax Assessment Tax Assessment Total Assessment is a certain percentage of the fair market value that is determined by local assessors to be the total taxable value of land and additions on the property. | Land | Improvement |
|---|---|---|---|---|
| 2023 | $2,347 | $363,800 | $137,400 | $226,400 |
| 2022 | $2,166 | $363,800 | $0 | $0 |
| 2021 | $2,156 | $362,000 | $0 | $0 |
Agents Affiliated with this Home
-
Collin O'Berry

Seller's Agent in 2021
Collin O'Berry
Keller Williams Professionals
(828) 782-5582
192 Total Sales
-
Reese Morgani

Seller Co-Listing Agent in 2021
Reese Morgani
Keller Williams Professionals
(828) 545-5880
135 Total Sales
-

Buyer's Agent in 2021
Ashley Reed
Keller Williams Professionals
Map
Source: Canopy MLS (Canopy Realtor® Association)
MLS Number: 3785762
APN: 9745-45-4007-00000
- 99999 Rocky Hollow Unit Tract2
- 99999 Rocky Hollow Unit Tract 3
- 45 Wilde Hollow Dr
- 158 Pickens Rd
- 609 Old Mars Hill Hwy
- 321 Jupiter Rd
- 701 Old Mars Hill Hwy
- 104 Double Brook Dr
- 117 Bluebell Ridge Ln
- 10 Clover Brook Dr
- 30 Cedar Hill Ln
- 105 Bluebell Ridge Ln
- 45 Heather Mist Dr
- 140 Double Brook Dr
- 109 Southwood Dr
- 198 Double Brook Dr
- 36 Stockton Branch Rd
- 99999 Barnardsville Hwy
- 87 Barnardsville Hwy
- 40 Chambers Dr
- 268 Locust Grove Rd
- 268 Locust Grove Rd
- 00 Locust Grove Rd
- 9999 Locust Grove Rd
- 99999 Locust Grove Rd
- 251 Locust Grove Rd
- 253 Locust Grove Rd
- 241 Locust Grove Rd
- 0000 Seven Glens Dr Unit 13B1&2
- 000 Pinecrest Dr
- 234 Locust Grove Rd
- 235 Locust Grove Rd
- 290 Locust Grove Rd
- 228 Locust Grove Rd
- 224 Locust Grove Rd
- Lot 12 Ivy River Acres Rocky Hollow Unit 12
- 220 Locust Grove Rd
- 220 Locust Grove Rd
- 178 Allman Hill Rd
- Lot 191 Maple Glens Dr
