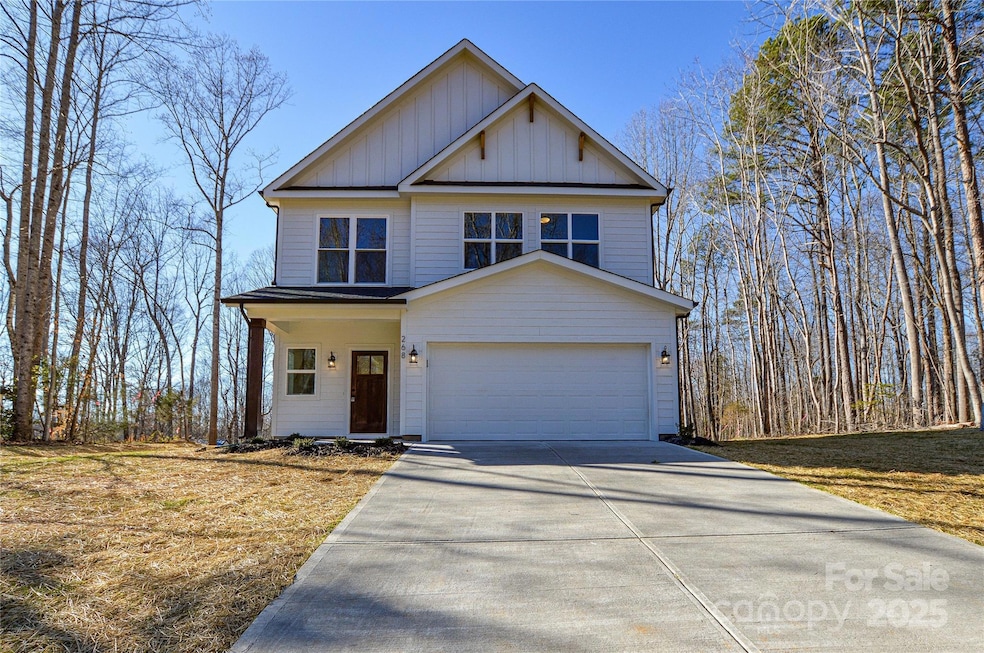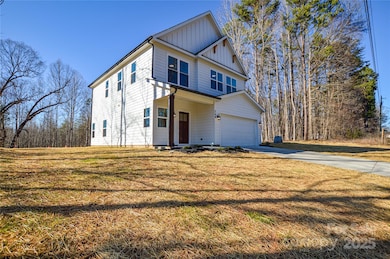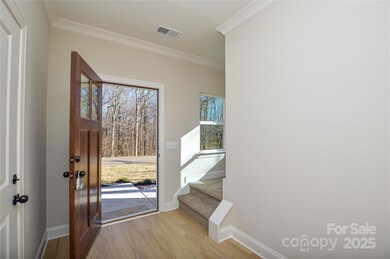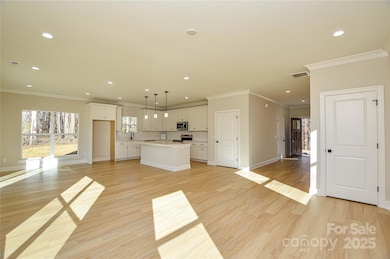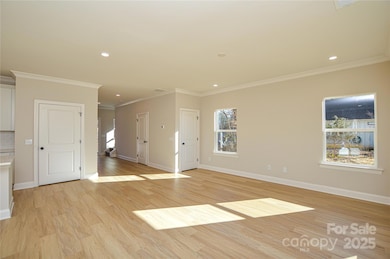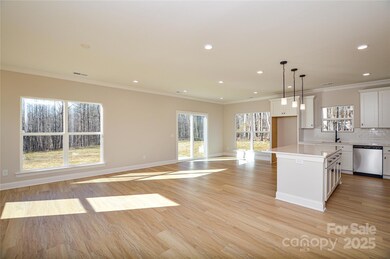
268 Lytton Farm Rd Troutman, NC 28166
Highlights
- New Construction
- Covered patio or porch
- Walk-In Closet
- Open Floorplan
- 2 Car Attached Garage
- Breakfast Bar
About This Home
As of May 2025Brand NEW & built to impress! Prepare to be amazed by this stunning 4 bedroom, 2.5 bath two-story home that sits on over half an acre with NO HOA! The open-concept on the main floor seamlessly blends the living & dining areas ideal for entertaining and everyday convenience. Gorgeous L-shaped kitchen is complemented by custom white shaker cabinets, quartz countertops by Cabinet IQ, SS appliances, & a large center island with bar seating & elegant pendant lighting. Designer LVP spans the first floor, while an abundance of natural light streams in from the sliding glass doors and large windows throughout. Upstairs, you'll find all 4 bedrooms, a dedicated office, and laundry for convenience. The primary bedroom & ensuite is a nice retreat with a dual-sink vanity, walk-in shower, linen closet, & walk-in closet. Enjoy a large flat backyard lined with trees ensuring privacy & numerous possibilities. Don't miss your chance to own this beautifully crafted NEW home!
Last Agent to Sell the Property
EXP Realty LLC Ballantyne Brokerage Phone: 704-774-0308 License #272239 Listed on: 03/09/2025

Co-Listed By
EXP Realty LLC Ballantyne Brokerage Phone: 704-774-0308 License #319619
Home Details
Home Type
- Single Family
Est. Annual Taxes
- $270
Year Built
- Built in 2025 | New Construction
Parking
- 2 Car Attached Garage
- Front Facing Garage
- Driveway
Home Design
- Slab Foundation
Interior Spaces
- 2-Story Property
- Open Floorplan
- Vinyl Flooring
- Pull Down Stairs to Attic
- Laundry Room
Kitchen
- Breakfast Bar
- Electric Range
- Microwave
- Dishwasher
- Kitchen Island
- Disposal
Bedrooms and Bathrooms
- 4 Bedrooms
- Walk-In Closet
Schools
- Troutman Elementary And Middle School
- South Iredell High School
Utilities
- Central Air
- Heat Pump System
- Electric Water Heater
- Septic Tank
Additional Features
- Covered patio or porch
- Property is zoned RS
Listing and Financial Details
- Assessor Parcel Number 4730-29-7728.000
Ownership History
Purchase Details
Home Financials for this Owner
Home Financials are based on the most recent Mortgage that was taken out on this home.Purchase Details
Purchase Details
Purchase Details
Purchase Details
Purchase Details
Similar Homes in the area
Home Values in the Area
Average Home Value in this Area
Purchase History
| Date | Type | Sale Price | Title Company |
|---|---|---|---|
| Warranty Deed | $410,000 | None Listed On Document | |
| Warranty Deed | -- | None Available | |
| Warranty Deed | $17,500 | None Available | |
| Warranty Deed | -- | None Available | |
| Deed | $5,000 | -- | |
| Deed | -- | -- |
Property History
| Date | Event | Price | Change | Sq Ft Price |
|---|---|---|---|---|
| 05/30/2025 05/30/25 | Sold | $410,000 | -2.1% | $202 / Sq Ft |
| 04/18/2025 04/18/25 | Price Changed | $419,000 | -0.2% | $206 / Sq Ft |
| 04/01/2025 04/01/25 | Price Changed | $420,000 | -1.2% | $207 / Sq Ft |
| 03/09/2025 03/09/25 | For Sale | $425,000 | -- | $209 / Sq Ft |
Tax History Compared to Growth
Tax History
| Year | Tax Paid | Tax Assessment Tax Assessment Total Assessment is a certain percentage of the fair market value that is determined by local assessors to be the total taxable value of land and additions on the property. | Land | Improvement |
|---|---|---|---|---|
| 2024 | $270 | $45,000 | $45,000 | $0 |
| 2023 | $270 | $45,000 | $45,000 | $0 |
| 2022 | $599 | $84,550 | $20,000 | $64,550 |
| 2021 | $126 | $20,000 | $20,000 | $0 |
| 2020 | $126 | $20,000 | $20,000 | $0 |
| 2019 | $121 | $20,000 | $20,000 | $0 |
| 2018 | $120 | $20,000 | $20,000 | $0 |
| 2017 | $120 | $20,000 | $20,000 | $0 |
| 2016 | $120 | $20,000 | $20,000 | $0 |
| 2015 | $120 | $20,000 | $20,000 | $0 |
| 2014 | $110 | $20,000 | $20,000 | $0 |
Agents Affiliated with this Home
-
M
Seller's Agent in 2025
Marshall Casselman
EXP Realty LLC Ballantyne
-
L
Seller Co-Listing Agent in 2025
Lindsey Kendrick
EXP Realty LLC Ballantyne
-
M
Buyer's Agent in 2025
Meg Czaikowski
Stephen Cooley Real Estate
Map
Source: Canopy MLS (Canopy Realtor® Association)
MLS Number: 4222486
APN: 4730-29-7728.000
- 146 Valley Glen Dr
- 170 Meadow Glen Dr
- 171 Shenandoah Loop
- 137 Valley Glen Dr
- 164 Meadow Glen Dr
- Lot 1 Scotch Irish Ln
- 123 Scotch Irish Ln Unit 136
- 126 Meadow Glen Dr
- 161 Fernview Trail Unit 9
- 670 Talley Rd
- 296 Hicks Creek Rd
- 137 Crestview Ln Unit 16
- 115 Noah Ln
- 117 Noah Ln
- 119 Noah Ln
- 125 Noah Ln
- 106 Noah Ln
- 104 Noah Ln
- 130 S Shayna Rd
- 128 S Shayna Rd
