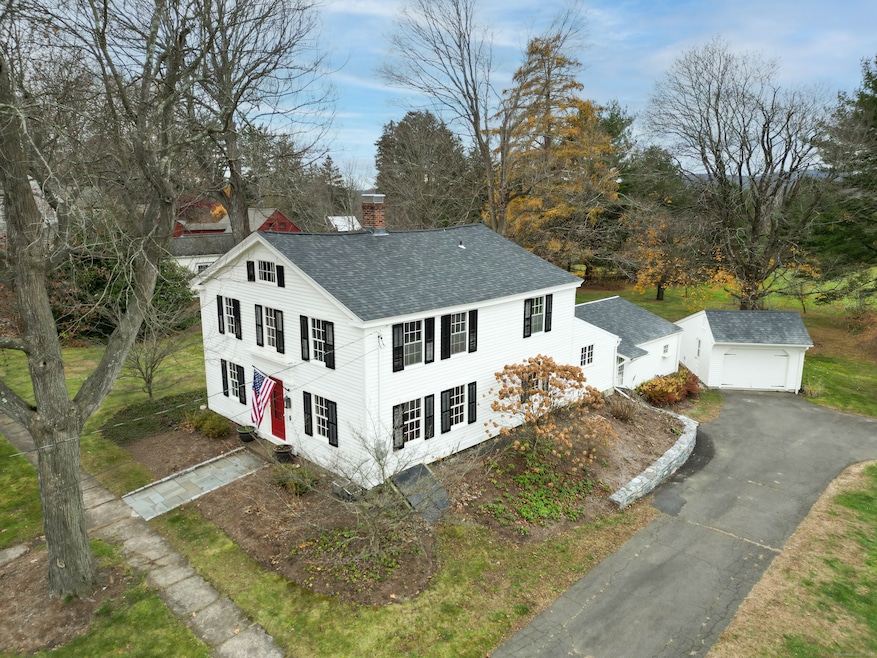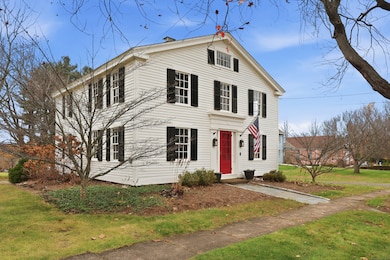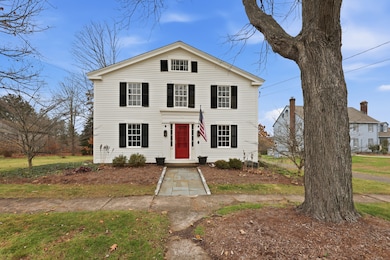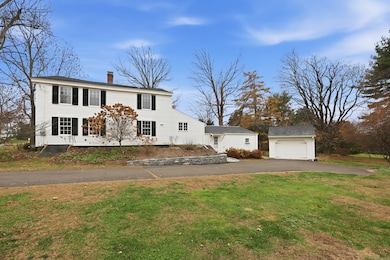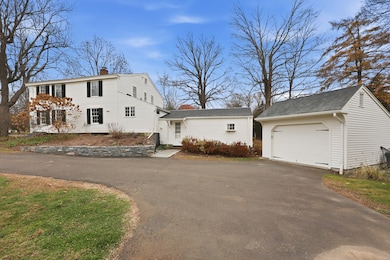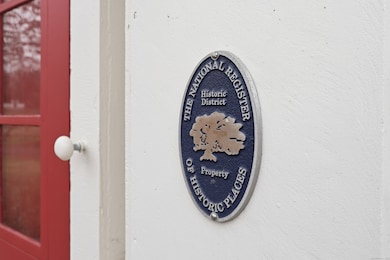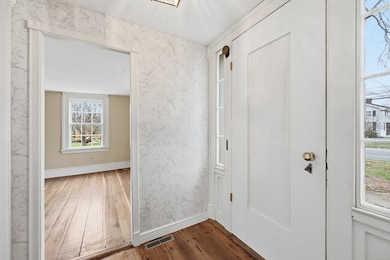268 Main St Durham, CT 06422
Estimated payment $2,867/month
Highlights
- Hot Property
- Attic
- Mud Room
- Colonial Architecture
- 3 Fireplaces
- Patio
About This Home
HISTORIC GEM ON DURHAM'S BELOVED MAIN STREET! Welcome to the Roberts-Moffitt House, a distinguished Federal Colonial that has graced Durham's picturesque Main Street for generations. This 4 bedroom, 1.5 bathroom residence offers 2,152sf of thoughtfully preserved living space within the town's Historic District where sidewalk-lined streets tell stories of CT's rich heritage. Discover a home where history meets modern conveniences. Hardwood floors stretch throughout living spaces. A refined & welcoming main level where natural light dances through the front living room, dining room, sitting room, & office. The kitchen features a well-planned layout w/SS appliances, eat-in dining area, & pantry. The first floor powder room & laundry provide convenience. Side entry connect to enclosed cold storage room w/excellent potential for future improvement. Ascent either of the home's 2 staircases to spacious upper level w/4 well-proportioned bedrooms serviced by a full bathroom. A floored walk-up attic provides excellent storage. Outside, a back stone patio extends living space into the fresh air. The 1-car detached garage provides protected parking & additional storage. Recent updates accentuate contemporary standards while preserving authentic character. Most notably - New roof (November 2022), freshly painted exterior (2025), connected to city water, updated 200-amp electrical panel, propane fuel source, septic tank replaced (2007), Trane furnace, & more. ***CONTINUED***
Listing Agent
William Raveis Real Estate Brokerage Phone: (860) 573-3382 License #RES.0813155 Listed on: 11/18/2025

Home Details
Home Type
- Single Family
Est. Annual Taxes
- $8,121
Year Built
- Built in 1742
Lot Details
- 0.6 Acre Lot
- Property is zoned Main S
Home Design
- Colonial Architecture
- Stone Foundation
- Frame Construction
- Asphalt Shingled Roof
- Wood Siding
Interior Spaces
- 2,152 Sq Ft Home
- 3 Fireplaces
- Mud Room
- Entrance Foyer
Kitchen
- Oven or Range
- Microwave
- Dishwasher
Bedrooms and Bathrooms
- 4 Bedrooms
Laundry
- Laundry on main level
- Dryer
- Washer
Attic
- Attic Floors
- Storage In Attic
- Walkup Attic
- Unfinished Attic
Basement
- Basement Fills Entire Space Under The House
- Interior Basement Entry
- Dirt Floor
Parking
- 1 Car Garage
- Automatic Garage Door Opener
Outdoor Features
- Patio
- Rain Gutters
Location
- Property is near golf course
Schools
- Ward Strong Middle School
- Memorial Middle School
- Coginchaug Regional High School
Utilities
- Floor Furnace
- Hot Water Heating System
- Heating System Uses Oil Above Ground
- Heating System Uses Propane
- Hot Water Circulator
- Propane Water Heater
Listing and Financial Details
- Assessor Parcel Number 966597
Map
Home Values in the Area
Average Home Value in this Area
Tax History
| Year | Tax Paid | Tax Assessment Tax Assessment Total Assessment is a certain percentage of the fair market value that is determined by local assessors to be the total taxable value of land and additions on the property. | Land | Improvement |
|---|---|---|---|---|
| 2025 | $8,121 | $217,210 | $69,940 | $147,270 |
| 2024 | $7,754 | $217,210 | $69,930 | $147,280 |
| 2023 | $7,555 | $217,210 | $69,930 | $147,280 |
| 2022 | $7,509 | $217,210 | $69,930 | $147,280 |
| 2021 | $7,724 | $217,210 | $69,930 | $147,280 |
| 2020 | $7,268 | $203,140 | $69,930 | $133,210 |
| 2019 | $7,291 | $203,140 | $69,930 | $133,210 |
| 2018 | $7,415 | $203,140 | $69,930 | $133,210 |
| 2017 | $8,024 | $203,140 | $69,930 | $133,210 |
| 2016 | $7,173 | $203,140 | $69,930 | $133,210 |
| 2015 | $7,255 | $215,040 | $84,770 | $130,270 |
| 2014 | $7,144 | $215,040 | $84,770 | $130,270 |
Property History
| Date | Event | Price | List to Sale | Price per Sq Ft | Prior Sale |
|---|---|---|---|---|---|
| 02/17/2026 02/17/26 | Price Changed | $425,000 | -5.5% | $197 / Sq Ft | |
| 11/18/2025 11/18/25 | For Sale | $449,900 | +157.1% | $209 / Sq Ft | |
| 07/28/2017 07/28/17 | Sold | $175,000 | +0.1% | $81 / Sq Ft | View Prior Sale |
| 04/27/2017 04/27/17 | Pending | -- | -- | -- | |
| 04/18/2017 04/18/17 | Price Changed | $174,900 | -12.5% | $81 / Sq Ft | |
| 03/08/2017 03/08/17 | Price Changed | $199,900 | -14.9% | $93 / Sq Ft | |
| 02/07/2017 02/07/17 | Price Changed | $235,000 | -6.0% | $109 / Sq Ft | |
| 01/17/2017 01/17/17 | For Sale | $250,000 | -- | $116 / Sq Ft |
Purchase History
| Date | Type | Sale Price | Title Company |
|---|---|---|---|
| Warranty Deed | $175,000 | -- | |
| Executors Deed | $130,000 | -- | |
| Deed | $130,000 | -- |
Mortgage History
| Date | Status | Loan Amount | Loan Type |
|---|---|---|---|
| Previous Owner | $326,000 | No Value Available | |
| Previous Owner | $307,500 | No Value Available | |
| Previous Owner | $234,000 | No Value Available |
Source: SmartMLS
MLS Number: 24137901
APN: DURH-000233-000200T
- 36 Maiden Ln
- 153 Wallingford Rd
- 148 Wallingford Rd
- 148 & 153 Wallingford Rd
- 18 Talcott Ridge Dr
- 15r Clark Rd
- 42 Pine Ledge Trail
- 0 Round Hill Lot 17 Rd
- 204 Old Blue Hills Rd
- 0 Dinatale Dr
- 30 Cherry Ridge Rd
- 2 Stone Bridge Dr Unit Lot 2
- 5 Race Track Hollow
- 74R Stone Bridge Dr
- Lot 2 Coleman Rd
- 330 Coleman Rd
- 672 Laurel Grove Rd
- (Map 12, Lot 80A) Hubbard St
- 7 Blue Bell Ln
- 88 Powder Hill Rd
- 426 Main St
- 18 Town House Rd Unit 18A
- 6 Nancy Ln Unit ID1261565P
- 1150-1160 S Main St
- 63 Main St
- 81 Wiese Albert Rd Unit 2nd FL
- 278 Chamberlain Rd Unit Lower Studio
- 38 Ward St
- 2203 Durham Rd
- 740 Little City Rd
- 339 Hunting Hill Ave
- 207 George St
- 113 Birdsey Ave Unit Floor 1
- 91 Russell St Unit 2nd floor
- 1151-1189 Washington St
- 75 Birdsey Ave
- 565 E Main St Unit 6
- 570 E Main St Unit 3
- 288 Woodbury Cir
- 275 Research Pkwy
Ask me questions while you tour the home.
