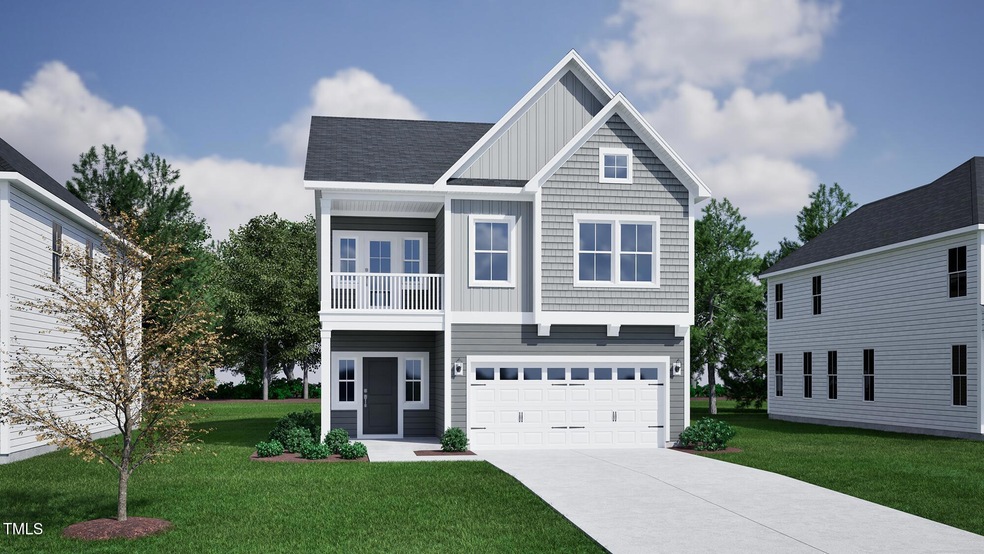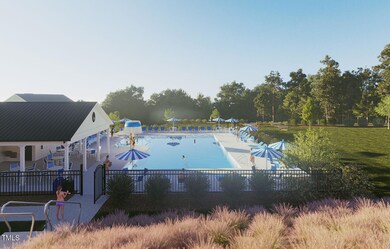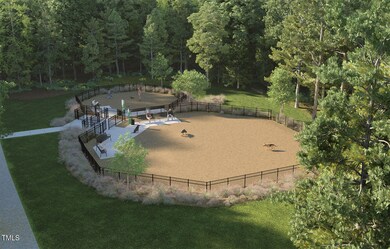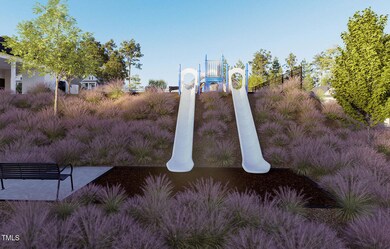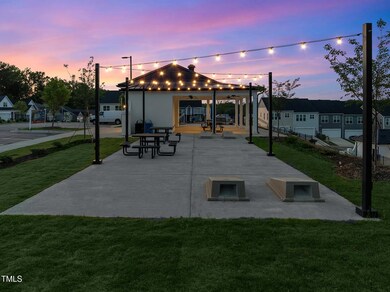
268 Meadowbark Bend Unit 42 Garner, NC 27529
Community Park NeighborhoodEstimated payment $3,056/month
Highlights
- New Construction
- Community Pool
- Cooling Available
- Traditional Architecture
- 2 Car Attached Garage
- Community Playground
About This Home
Luxury and comfort blend throughout this beautifully designed home featuring dual porches and 9' ceilings on both levels. From the moment you step inside, you're greeted by a grand foyer with a boxed ceiling. Just off the entry, a thoughtfully placed organizational space makes the perfect spot for a stylish mudroom. The kitchen is a true showstopper with an oversized walk-in pantry and additional bulk storage, flowing naturally into the expansive great room and sophisticated eat-in area—perfect for hosting gatherings or enjoying everyday life in style. A private flex space off the main living area adds versatility, ideal for a home office or library. Step outside to a generous 15' x 8' covered porch that offers a peaceful retreat, perfect for morning coffee or evening cocktails. Upstairs, the hardwood staircase opens to a spacious loft and an impressive primary suite, complete with an enormous walk-in closet and a spa-like bathroom featuring a tiled walk-in shower with dual shower heads! The secondary bedrooms share a full bath and are tucked away for privacy, while an additional flex space with private access to the upper balcony provides another perfect spot for a second office, reading nook, or quiet getaway.
Home Details
Home Type
- Single Family
Year Built
- Built in 2025 | New Construction
Lot Details
- 5,184 Sq Ft Lot
- Northeast Facing Home
HOA Fees
- $75 Monthly HOA Fees
Parking
- 2 Car Attached Garage
- Front Facing Garage
- 2 Open Parking Spaces
Home Design
- Home is estimated to be completed on 9/30/25
- Traditional Architecture
- Slab Foundation
- Frame Construction
- Shingle Roof
- Vinyl Siding
Interior Spaces
- 2,442 Sq Ft Home
- 2-Story Property
Kitchen
- Microwave
- Dishwasher
- Disposal
Flooring
- Carpet
- Tile
- Luxury Vinyl Tile
Bedrooms and Bathrooms
- 3 Bedrooms
Schools
- Creech Rd Elementary School
- East Garner Middle School
- South Garner High School
Utilities
- Cooling Available
- Heating Available
- Electric Water Heater
Listing and Financial Details
- Assessor Parcel Number Renaissance at White Oak- Homesite 42
Community Details
Overview
- Ppm Association, Phone Number (919) 848-4911
- Built by Mungo Homes
- Renaissance At White Oak Subdivision, Dabney C Floorplan
Amenities
- Picnic Area
Recreation
- Community Playground
- Community Pool
- Dog Park
- Trails
Map
Home Values in the Area
Average Home Value in this Area
Property History
| Date | Event | Price | Change | Sq Ft Price |
|---|---|---|---|---|
| 06/06/2025 06/06/25 | For Sale | $472,601 | -- | $194 / Sq Ft |
Similar Homes in the area
Source: Doorify MLS
MLS Number: 10101480
- 264 Meadowbark Bend Unit 43
- 260 Meadowbark Bend Unit 44
- 256 Meadowbark Bend Unit 45
- 267 Meadowbark Bend Unit 34
- 263 Meadowbark Bend Unit 33
- 252 Meadowbark Bend Unit 46
- 259 Meadowbark Bend Unit 32
- 255 Meadowbark Bend Unit 31
- 251 Meadowbark Bend Unit 30
- 247 Meadowbark Bend Unit 29
- 243 Meadowbark Bend Unit 28
- 239 Meadowbark Bend Unit 27
- 235 Meadowbark Bend Unit 26
- 272 White Oak Garden Way Unit 209
- 203 Frosted Iris Ln Unit 181
- 304 Chesapeake Commons St Unit 146
- 308 Chesapeake Commons St Unit 145
- 312 Chesapeake Commons St Unit 144
- 384 Chesapeake Commons St Unit 128
- 388 Chesapeake Commons St Unit 127
