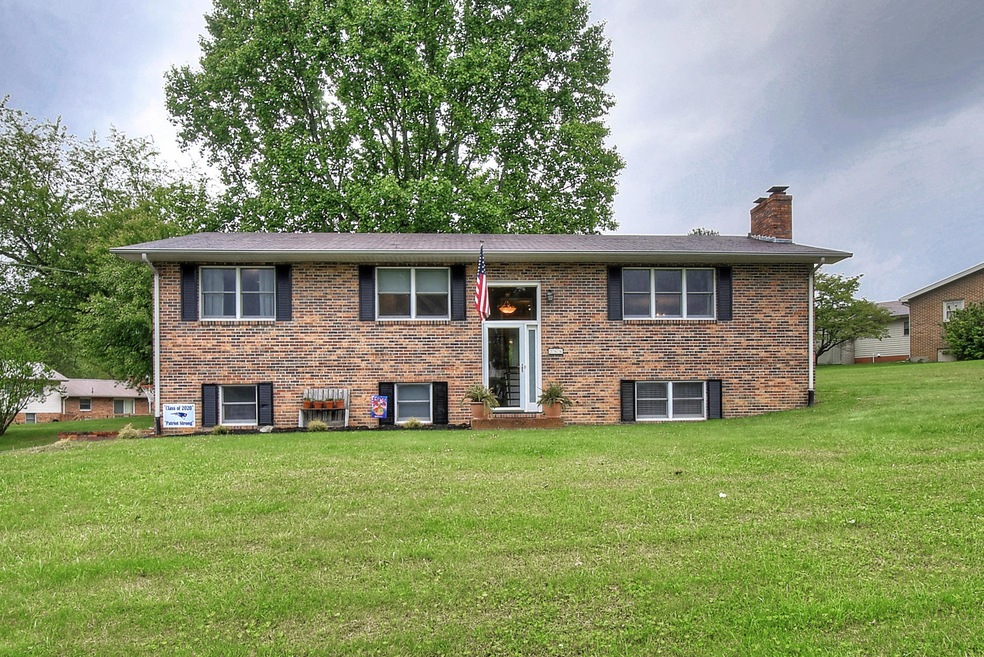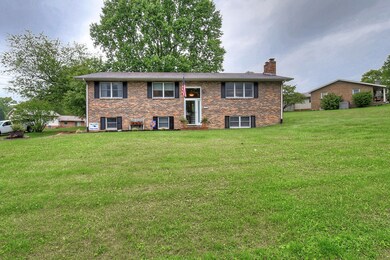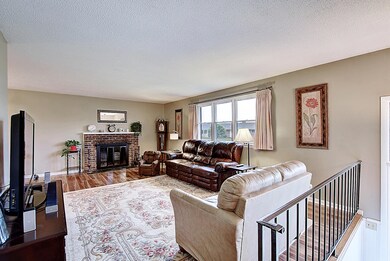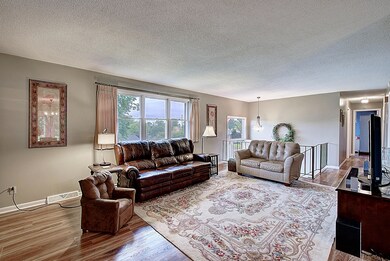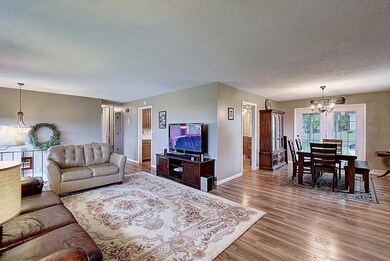
268 Scenic Dr Bristol, TN 37620
Highlights
- Open Floorplan
- Living Room with Fireplace
- Wood Flooring
- Mountain View
- Recreation Room
- No HOA
About This Home
As of July 2020Well-maintained brick 3 Bedroom, 2 Bath home in deisreable neighborhood just minutes from Volunteer Parkway. Beautiful mountain views and quiet, peaceful area. New flooring adorns open living room/dining room which leads to the screened porch through french doors. There's a wood-burning fireplace in the living room where natural light abounds. The large eat-in kitchen features some newer stainless steel appliances and access to the screened porch with 2 ceiling fans. All bedrooms are good size. The master includes 2 closets and a master bath with double vanities. Both bathrooms have been remodeled with tile floors and new fixtures. The multi-purpose room in the basement offers a welcoming fireplace and ample room for many activities. Updates include new interior doors, flooring and improvements in the spacious laundry room The outside is enhanced by new landscaping in the level yard, a storage shed, and mature trees that provide wonderful shade. Move-in Ready! Asking $175,000
Last Agent to Sell the Property
Shirley Warren
Signature Properties JC License #249435 Listed on: 05/16/2020
Last Buyer's Agent
JANICE BARKER
Coldwell Banker Security Real Estate License #302517
Home Details
Home Type
- Single Family
Est. Annual Taxes
- $1,010
Year Built
- Built in 1973
Lot Details
- 0.4 Acre Lot
- Landscaped
- Level Lot
- Garden
- Property is in good condition
- Property is zoned Res-1
Parking
- 2 Car Garage
- Garage Door Opener
Home Design
- Split Foyer
- Brick Exterior Construction
- Composition Roof
Interior Spaces
- 1,943 Sq Ft Home
- 1-Story Property
- Open Floorplan
- Built-In Features
- Brick Fireplace
- Insulated Windows
- Living Room with Fireplace
- 2 Fireplaces
- Den with Fireplace
- Recreation Room
- Screened Porch
- Mountain Views
Kitchen
- Eat-In Kitchen
- Range<<rangeHoodToken>>
- <<microwave>>
- Dishwasher
- Utility Sink
- Disposal
Flooring
- Wood
- Carpet
- Laminate
- Tile
- Vinyl
Bedrooms and Bathrooms
- 3 Bedrooms
- 2 Full Bathrooms
Laundry
- Laundry Room
- Electric Dryer Hookup
Finished Basement
- Basement Fills Entire Space Under The House
- Garage Access
- Fireplace in Basement
Outdoor Features
- Patio
- Shed
Schools
- Bluff City Elementary School
- East Middle School
- Sullivan East High School
Utilities
- Cooling Available
- Heating System Uses Wood
- Heat Pump System
- Septic Tank
Community Details
- No Home Owners Association
- Grandview Terrace Subdivision
- FHA/VA Approved Complex
Listing and Financial Details
- Assessor Parcel Number 054o A 009.00
Ownership History
Purchase Details
Home Financials for this Owner
Home Financials are based on the most recent Mortgage that was taken out on this home.Purchase Details
Home Financials for this Owner
Home Financials are based on the most recent Mortgage that was taken out on this home.Similar Homes in Bristol, TN
Home Values in the Area
Average Home Value in this Area
Purchase History
| Date | Type | Sale Price | Title Company |
|---|---|---|---|
| Warranty Deed | $180,500 | Evergreen Ttl & Closing Llc | |
| Deed | $135,000 | -- |
Mortgage History
| Date | Status | Loan Amount | Loan Type |
|---|---|---|---|
| Open | $186,998 | VA | |
| Previous Owner | $4,750 | New Conventional | |
| Previous Owner | $139,725 | No Value Available |
Property History
| Date | Event | Price | Change | Sq Ft Price |
|---|---|---|---|---|
| 07/18/2025 07/18/25 | For Sale | $359,900 | +99.4% | $185 / Sq Ft |
| 07/02/2020 07/02/20 | Sold | $180,500 | +3.1% | $93 / Sq Ft |
| 05/17/2020 05/17/20 | Pending | -- | -- | -- |
| 05/16/2020 05/16/20 | For Sale | $175,000 | -- | $90 / Sq Ft |
Tax History Compared to Growth
Tax History
| Year | Tax Paid | Tax Assessment Tax Assessment Total Assessment is a certain percentage of the fair market value that is determined by local assessors to be the total taxable value of land and additions on the property. | Land | Improvement |
|---|---|---|---|---|
| 2024 | $1,010 | $40,475 | $4,450 | $36,025 |
| 2023 | $974 | $40,475 | $4,450 | $36,025 |
| 2022 | $974 | $40,475 | $4,450 | $36,025 |
| 2021 | $1,130 | $46,950 | $4,450 | $42,500 |
| 2020 | $997 | $46,950 | $4,450 | $42,500 |
| 2019 | $871 | $33,900 | $4,450 | $29,450 |
| 2018 | $864 | $33,900 | $4,450 | $29,450 |
| 2017 | $864 | $33,900 | $4,450 | $29,450 |
| 2016 | $820 | $31,825 | $4,450 | $27,375 |
| 2014 | $734 | $31,827 | $0 | $0 |
Agents Affiliated with this Home
-
Tammie Laughlin
T
Seller's Agent in 2025
Tammie Laughlin
Choice Realty
(423) 340-0409
14 Total Sales
-
S
Seller's Agent in 2020
Shirley Warren
Signature Properties JC
-
J
Buyer's Agent in 2020
JANICE BARKER
Coldwell Banker Security Real Estate
Map
Source: Tennessee/Virginia Regional MLS
MLS Number: 9908000
APN: 054O-A-009.00
- 641 Peoples Rd
- 292 Peters Rd
- 109 Ashewood Dr
- 3493 Weaver Pike
- 563 Old Jonesboro Rd
- 000 Hill Dr
- 117 Crescent Dr
- 224 Meadow Dr
- 232 Meadow Dr
- TBD Tennessee 44 Unit Lot 12
- TBD Tennessee 44 Unit Lot 11
- TBD Tennessee 44 Unit Lot 10
- TBD Tennessee 44 Unit Lot 9
- TBD Tennessee 44 Unit Lot 8
- TBD Tennessee 44 Unit Lot 7
- 2023 Weaver Pike Unit 3
- 861 Hickory Tree Rd
- 319 Hickory Tree Rd
- Tbd Tailwater Rd
- 405 Beidleman Creek Rd
