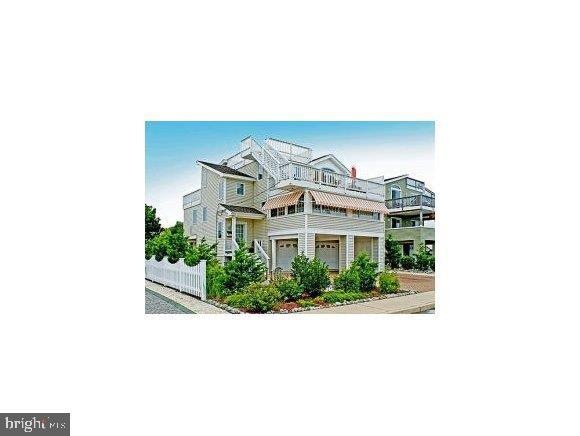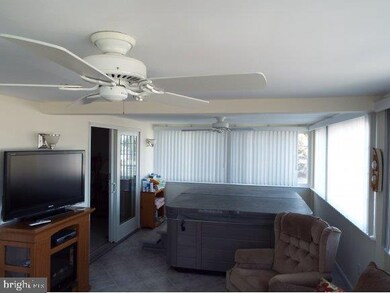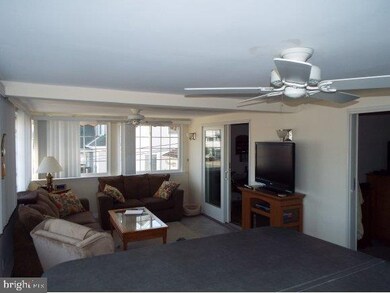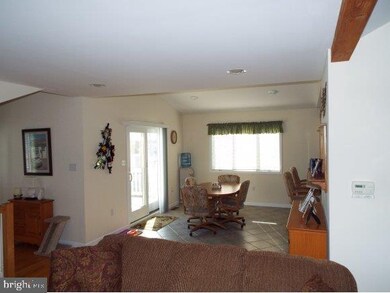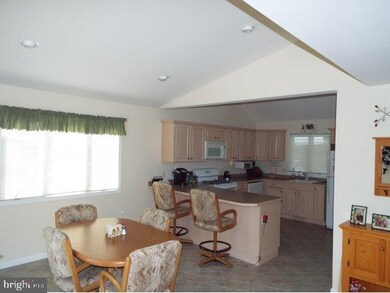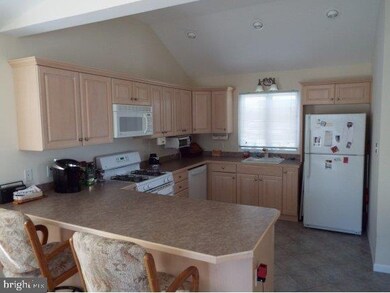
268 W 10th St Ship Bottom, NJ 08008
Long Beach Island NeighborhoodEstimated Value: $1,581,000 - $1,914,000
Highlights
- Open Floorplan
- Contemporary Architecture
- No HOA
- Bayside
- Wood Flooring
- Enclosed patio or porch
About This Home
As of May 2014Like new reverse living contemporary conveniently located in quiet bay block area close to causeway for easy on-off LBI. Never rented, and impeccably maintained with many spacious decks including large sky deck. 1st Floor deck is enclosed and heated with large Hot Springs spa and Family room/den. Large back yard with mature landscaping providing privacy and seclusion.
Last Buyer's Agent
JOANN LEIKAUSKAS
Coldwell Banker Riviera Realty, Inc. License #TREND:SLEIKAJO
Home Details
Home Type
- Single Family
Est. Annual Taxes
- $6,888
Year Built
- Built in 2004
Lot Details
- Lot Dimensions are 60x95
- Partially Fenced Property
Home Design
- Contemporary Architecture
- Reverse Style Home
- Slab Foundation
- Shingle Roof
- Fiberglass Roof
- Vinyl Siding
- Piling Construction
Interior Spaces
- 2,000 Sq Ft Home
- Property has 3 Levels
- Open Floorplan
- Partially Furnished
- Ceiling Fan
- Electric Fireplace
- Gas Fireplace
- Window Treatments
- Casement Windows
- Sliding Doors
Kitchen
- Gas Oven or Range
- Stove
- Cooktop
- Built-In Microwave
- Dishwasher
Flooring
- Wood
- Wall to Wall Carpet
- Ceramic Tile
Bedrooms and Bathrooms
- 4 Bedrooms
- En-Suite Bathroom
Laundry
- Dryer
- Washer
Parking
- 2 Car Attached Garage
- Driveway
- Off-Street Parking
Outdoor Features
- Outdoor Shower
- Enclosed patio or porch
Location
- Flood Risk
- Bayside
Utilities
- Forced Air Heating and Cooling System
- Natural Gas Water Heater
Community Details
- No Home Owners Association
Listing and Financial Details
- Tax Lot 13.03
- Assessor Parcel Number 29-0094-013.03
Ownership History
Purchase Details
Home Financials for this Owner
Home Financials are based on the most recent Mortgage that was taken out on this home.Purchase Details
Home Financials for this Owner
Home Financials are based on the most recent Mortgage that was taken out on this home.Similar Homes in Ship Bottom, NJ
Home Values in the Area
Average Home Value in this Area
Purchase History
| Date | Buyer | Sale Price | Title Company |
|---|---|---|---|
| Barry Michael J | $673,000 | None Available | |
| Butler Norman | $678,000 | University Title Insurance A |
Mortgage History
| Date | Status | Borrower | Loan Amount |
|---|---|---|---|
| Open | Barry Michael J | $306,000 | |
| Closed | Barry Michael J | $338,000 | |
| Closed | Barry Michael J | $347,000 | |
| Closed | Barry Michael J | $350,000 | |
| Previous Owner | Butler Norman | $50,000 | |
| Previous Owner | Butler Norman R | $150,000 | |
| Previous Owner | Butler Norman | $508,500 |
Property History
| Date | Event | Price | Change | Sq Ft Price |
|---|---|---|---|---|
| 05/05/2014 05/05/14 | Sold | $673,000 | -3.7% | $337 / Sq Ft |
| 03/12/2014 03/12/14 | Pending | -- | -- | -- |
| 01/13/2014 01/13/14 | For Sale | $699,000 | -- | $350 / Sq Ft |
Tax History Compared to Growth
Tax History
| Year | Tax Paid | Tax Assessment Tax Assessment Total Assessment is a certain percentage of the fair market value that is determined by local assessors to be the total taxable value of land and additions on the property. | Land | Improvement |
|---|---|---|---|---|
| 2024 | $8,788 | $764,800 | $343,000 | $421,800 |
| 2023 | $8,099 | $764,800 | $343,000 | $421,800 |
| 2022 | $8,099 | $764,800 | $343,000 | $421,800 |
| 2021 | $8,061 | $764,800 | $343,000 | $421,800 |
| 2020 | $8,084 | $764,800 | $343,000 | $421,800 |
| 2019 | $8,092 | $764,800 | $343,000 | $421,800 |
| 2018 | $8,107 | $764,800 | $343,000 | $421,800 |
| 2017 | $7,187 | $725,200 | $343,000 | $382,200 |
| 2016 | $7,395 | $668,000 | $289,100 | $378,900 |
| 2015 | $7,214 | $668,000 | $289,100 | $378,900 |
| 2014 | $7,112 | $659,100 | $289,100 | $370,000 |
Agents Affiliated with this Home
-
William Hodgson
W
Seller's Agent in 2014
William Hodgson
Island Realty-Surf City
(609) 290-0854
19 in this area
23 Total Sales
-
J
Buyer's Agent in 2014
JOANN LEIKAUSKAS
Coldwell Banker Riviera Realty, Inc.
Map
Source: Bright MLS
MLS Number: NJOC233860
APN: 29-00094-0000-00013-03
- 10 E 11th St
- 339 W 11th St
- 242 W 14th St
- 357 W 10th St
- 379 W 8th St Unit 6
- 605 Long Beach Blvd
- 1511 Barnegat Ave
- 358 W 6th St
- 126 E 13th St
- 401 Boulevard Unit 202
- 401 Boulevard Unit 201
- 305 W 18th St
- 123 E 17th St Unit 2
- 11 S 3rd St
- 28 Division Ave
- 2109 Central Ave
- 12 3rd St
- 1219 Long Beach Blvd
- 215 W 23rd St
- 210 N 3rd St
