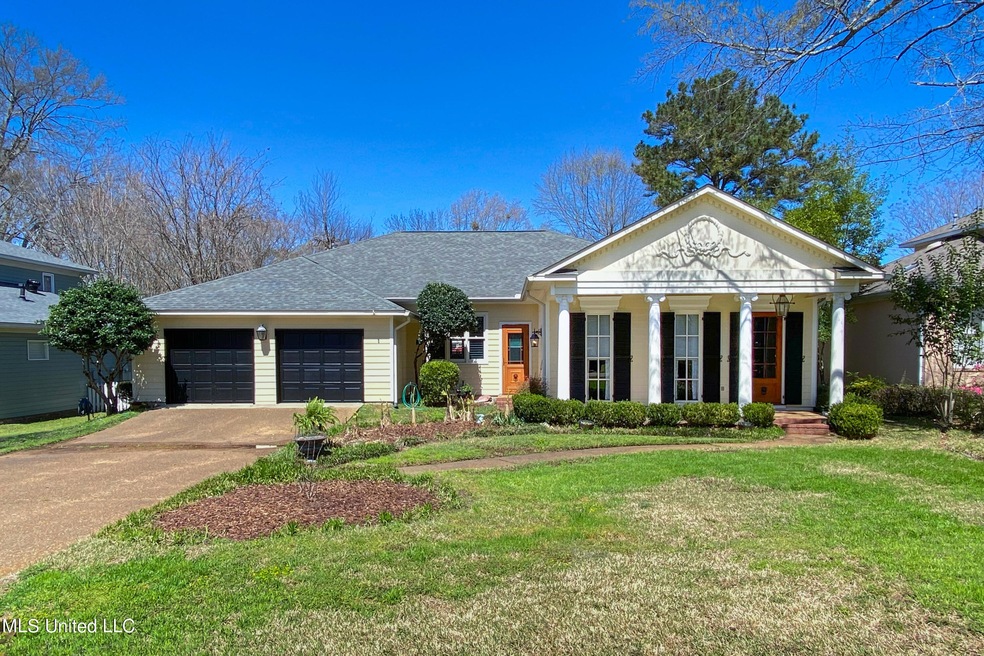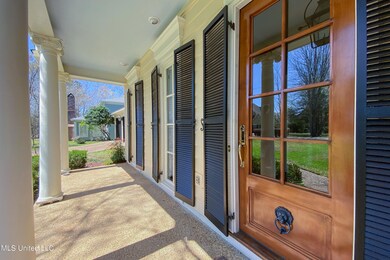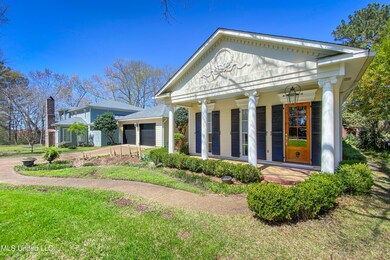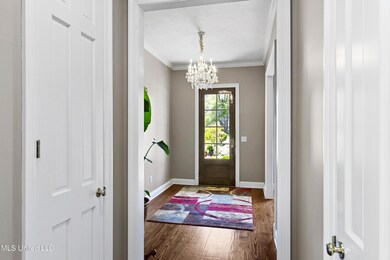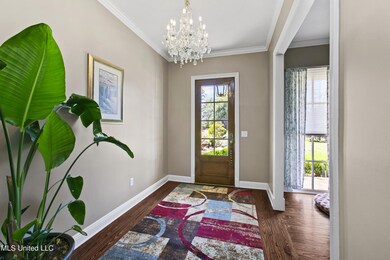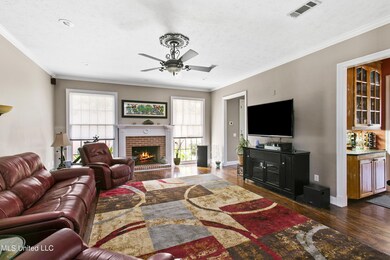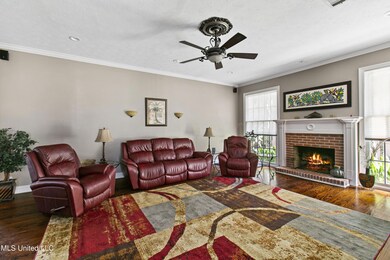
268 W Washington St Ridgeland, MS 39157
Highlights
- Multiple Fireplaces
- Private Yard
- Central Heating and Cooling System
- Ann Smith Elementary School Rated A-
- 1-Story Property
- Ceiling Fan
About This Home
As of May 2022Welcome to 268 W Washington Street-A unique sophisticated home in the heart of Olde Town. While situated in a peaceful residential area, it is within walking distance to shopping & restaurants. Charm & convenience come together! The Trace & Interstate are within minutes. This awe-inspiring home has a wonderful floor plan that provides functionality and beauty. You will experience many exquisite intricate details throughout. The beautiful wood floors have been well maintained. The Sunroom with a bead-board ceiling accented with antique cypress beams, features old brick pavers while boasting gorgeous French doors opening up to the tranquil and serene private back yard complete with a pretty pergola. Be exposed to the sunny Florida theme with the displaying of 6 striking palms in the back. There are solid granite counter tops, an antique stained-glass window door, custom cabinetry, high end appliances, to include a built-in refrigerator, a limestone master bath with double vanities, exterior gas lanterns, & even a cozy gas fireplace in the great room. The home features approximately 2,815 sq. ft. with 3 bedrooms, 2.5 baths, office and/or dining room, great room, & Sunroom. You will find plantation shutters, a professionally landscaped yard complete with sprinkler system. This home is truly one of a kind. Call your Realtor today to schedule a private tour.
Last Agent to Sell the Property
Hometown Property Group License #S47520 Listed on: 03/28/2022
Home Details
Home Type
- Single Family
Est. Annual Taxes
- $2,189
Year Built
- Built in 1993
Lot Details
- 0.5 Acre Lot
- Private Yard
Home Design
- Brick Exterior Construction
- Slab Foundation
- Architectural Shingle Roof
- Wood Siding
Interior Spaces
- 2,815 Sq Ft Home
- 1-Story Property
- Ceiling Fan
- Multiple Fireplaces
- Gas Log Fireplace
- Living Room with Fireplace
- Dishwasher
Bedrooms and Bathrooms
- 3 Bedrooms
Parking
- Garage
- Front Facing Garage
- Driveway
Outdoor Features
- Exterior Lighting
- Rain Gutters
Schools
- Ann Smith Elementary School
- Olde Towne Middle School
- Ridgeland High School
Utilities
- Central Heating and Cooling System
- Natural Gas Connected
- Fiber Optics Available
Community Details
- Property has a Home Owners Association
- Association fees include ground maintenance
- Old Towne Subdivision
- The community has rules related to covenants, conditions, and restrictions
Listing and Financial Details
- Assessor Parcel Number 072d-19c-059-00-00
Ownership History
Purchase Details
Home Financials for this Owner
Home Financials are based on the most recent Mortgage that was taken out on this home.Purchase Details
Home Financials for this Owner
Home Financials are based on the most recent Mortgage that was taken out on this home.Purchase Details
Home Financials for this Owner
Home Financials are based on the most recent Mortgage that was taken out on this home.Similar Homes in Ridgeland, MS
Home Values in the Area
Average Home Value in this Area
Purchase History
| Date | Type | Sale Price | Title Company |
|---|---|---|---|
| Warranty Deed | -- | Purvis Paige L | |
| Quit Claim Deed | -- | None Available | |
| Warranty Deed | -- | None Available |
Mortgage History
| Date | Status | Loan Amount | Loan Type |
|---|---|---|---|
| Open | $40,000 | New Conventional | |
| Open | $328,000 | New Conventional | |
| Previous Owner | $310,500 | New Conventional | |
| Previous Owner | $315,400 | New Conventional |
Property History
| Date | Event | Price | Change | Sq Ft Price |
|---|---|---|---|---|
| 05/13/2022 05/13/22 | Sold | -- | -- | -- |
| 03/30/2022 03/30/22 | Pending | -- | -- | -- |
| 03/28/2022 03/28/22 | For Sale | $439,000 | +29.1% | $156 / Sq Ft |
| 10/02/2015 10/02/15 | Sold | -- | -- | -- |
| 09/03/2015 09/03/15 | Pending | -- | -- | -- |
| 07/25/2015 07/25/15 | For Sale | $340,000 | -- | $121 / Sq Ft |
Tax History Compared to Growth
Tax History
| Year | Tax Paid | Tax Assessment Tax Assessment Total Assessment is a certain percentage of the fair market value that is determined by local assessors to be the total taxable value of land and additions on the property. | Land | Improvement |
|---|---|---|---|---|
| 2024 | $2,292 | $24,049 | $0 | $0 |
| 2023 | $2,292 | $24,049 | $0 | $0 |
| 2022 | $2,292 | $24,049 | $0 | $0 |
| 2021 | $2,189 | $23,094 | $0 | $0 |
| 2020 | $2,189 | $23,094 | $0 | $0 |
| 2019 | $1,674 | $18,316 | $0 | $0 |
| 2018 | $1,674 | $18,316 | $0 | $0 |
| 2017 | $1,643 | $18,028 | $0 | $0 |
| 2016 | $1,643 | $18,028 | $0 | $0 |
| 2015 | $1,135 | $18,028 | $0 | $0 |
| 2014 | $1,135 | $18,028 | $0 | $0 |
Agents Affiliated with this Home
-

Seller's Agent in 2022
Jill Davis
Hometown Property Group
(601) 613-0505
3 in this area
91 Total Sales
-

Buyer's Agent in 2022
Camille Ferriss
Camille Ferriss and Company
(601) 624-8153
1 in this area
35 Total Sales
-

Seller's Agent in 2015
RITA Jensen
RE/MAX
(601) 720-4037
3 in this area
82 Total Sales
Map
Source: MLS United
MLS Number: 4012792
APN: 072D-19C-059-00-00
- 0 W Washington St Unit 4107499
- 555 Highway 51
- 0 Carr Meadow Dr Unit 4110917
- 313 Brookwoods Dr
- 0 E Jackson St Unit 4117950
- 213 Waverly Place
- 105 Honeysuckle Ln
- 425 Autumn Creek Dr
- 219 E Jackson St
- 114 Timbercrest Dr
- 434 Autumn Creek Dr
- 157 Trace Ridge Dr
- 207 Aspen Ct
- 473 Shadowood Dr
- 207 Lake Castle Rd
- 000 Highway 51
- 0 Colony Park Blvd
- 0 I-55 E Frontage Rd Unit 4091166
- 518 Heatherstone Ct
- 402 Forest Ln
