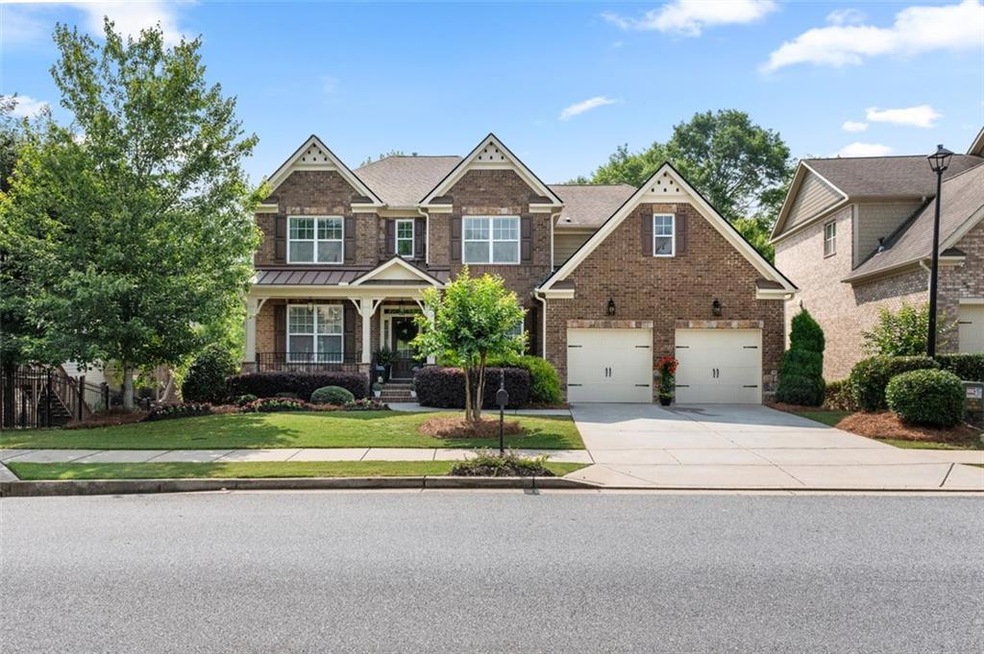Centrally Located 5-Bedroom Home with partially Finished Basement and Bonus Room
Welcome to this bright and spacious 5-bedroom, 4-bath home nestled in a quiet, double cul-de-sac community. Featuring 3 sides of classic brick exterior and a partially finished basement, this home is ideally situated just minutes from GA-400 and 2+/- miles from the vibrant amenities of Downtown Alpharetta. Plus, wide sidewalks are being added from Windward Parkway to downtown Alpharetta, making it easy to bike or stroll to the area’s bustling shops and restaurants.
The main level boasts 9-foot ceilings and includes a guest bedroom, a coffered-ceiling dining room, and a large family room with 10-foot ceilings, wooden beams, a fireplace, and built-in bookcases. The kitchen is filled with natural light and equipped with stainless steel appliances, granite countertops, and a large island—perfect for entertaining or everyday living. Hardwood floors extend throughout most of the main floor.
Upstairs, you’ll find the spacious primary suite, three additional bedrooms (including one with an en suite bath), and an oversized bonus room offering flexible space for a playroom, office, or home gym.
Step outside to enjoy a beautifully level backyard featuring an oversized covered back porch with a gas fireplace and an adjoining deck—ideal for outdoor gatherings year-round. The entire yard is equipped with an irrigation system to keep everything lush and green.
The partially finished basement expands your living space with a recreation room, media room, office, and abundant storage. It’s also stubbed for a future bathroom.
Located in a top-rated school district and a charming neighborhood, this home is an incredible opportunity you don’t want to miss!







