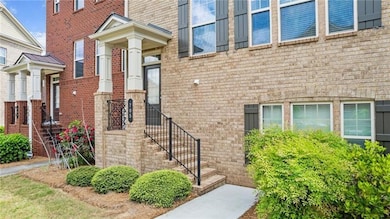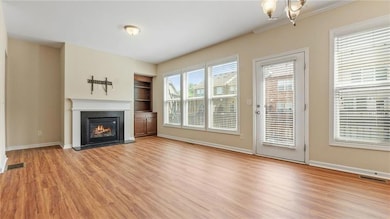705 Ayala Place Milton, GA 30004
Highlights
- Open-Concept Dining Room
- View of Trees or Woods
- Oversized primary bedroom
- Manning Oaks Elementary School Rated A-
- Wooded Lot
- Traditional Architecture
About This Home
3 bed 3,5 bath town home available for FOR RENT! MOVE IN READY! LOCATION! LOCATION! just minutes away from GA-400, Avalon, Halcyon, and the vibrant Downtown Alpharetta area. Welcome to your dream home, 3 bedrooms, 3 full baths, and a half bath Brick Townhome in coveted Deerfield Green! Step inside to discover a bright dining space adorned with a chic chandelier, ideal for entertaining. The gourmet kitchen impresses with granite countertops, and stainless steel appliances, effortlessly connecting to a spacious living area featuring built-ins and a cozy fireplace. Large deck is ideal for entertaining and grilling! Upstairs, the oversized master suite awaits, complete with a tray ceiling, walk-in closet with custom shelving, and a luxurious ensuite bath featuring a double vanity, a soaking tub, and a separate shower. An additional bedroom with a private ensuite bath is located on this level, along with a laundry room for added convenience. The finished lower level features a private bedroom and full bath providing a flexible space that can serve as a guest suite, teen retreat, or home office. This townhome’s community amenities include a pool, playground, sidewalks, Two Car Garage and ample guest parking, ensuring an enriched lifestyle. Located in Top-rated schools! Near shopping, groceries, dining, coffee houses and entertainment options, this home embodies comfort and convenience.
Townhouse Details
Home Type
- Townhome
Est. Annual Taxes
- $955
Year Built
- Built in 2014
Lot Details
- 2,483 Sq Ft Lot
- Two or More Common Walls
- Wooded Lot
- Back Yard
Parking
- 2 Car Garage
- Front Facing Garage
Property Views
- Woods
- Neighborhood
Home Design
- Traditional Architecture
- Composition Roof
- Three Sided Brick Exterior Elevation
Interior Spaces
- 2,221 Sq Ft Home
- 3-Story Property
- Crown Molding
- Tray Ceiling
- Ceiling height of 10 feet on the main level
- Electric Fireplace
- Awning
- Insulated Windows
- Entrance Foyer
- Family Room with Fireplace
- Open-Concept Dining Room
- Bonus Room
- Smart Home
- Attic
Kitchen
- Eat-In Kitchen
- Electric Oven
- Gas Cooktop
- Microwave
- Dishwasher
- Kitchen Island
Flooring
- Wood
- Carpet
Bedrooms and Bathrooms
- Oversized primary bedroom
- Walk-In Closet
- Dual Vanity Sinks in Primary Bathroom
- Shower Only
Laundry
- Laundry Room
- Laundry on upper level
Outdoor Features
- Patio
Schools
- Manning Oaks Elementary School
- Hopewell Middle School
- Alpharetta High School
Utilities
- Central Heating and Cooling System
- High Speed Internet
Listing and Financial Details
- 12 Month Lease Term
- $40 Application Fee
- Assessor Parcel Number 22 543010457789
Community Details
Overview
- Application Fee Required
- Deerfield Green Subdivision
Pet Policy
- Pets Allowed
- Pet Deposit $500
Security
- Fire and Smoke Detector
Map
Source: First Multiple Listing Service (FMLS)
MLS Number: 7619443
APN: 22-5430-1045-778-9
- 3443 Lathenview Ct
- 13101 W Twin Alley
- 3343 Lathenview Ct
- 3331 Lathenview Ct
- 311 Pembrooke Cir
- 422 Pembrooke Cir Unit 422
- 426 Pembrooke Cir Unit 426
- 632 Sandringham Dr
- 536 Sandringham Dr
- 1127 Whitshire Way Unit 1127
- 1024 Whitshire Way Unit 1024
- 423 Pembrooke Cir Unit 423
- 423 Pembrooke Cir
- 670 Chantress Ct
- 3822 Avensong Village Cir
- 3331 Avensong Village Cir
- 3251 Avensong Village Cir
- 3369 N Twin Alley
- 3393 Twinrose Place
- 13040 Deerfield Pkwy
- 13040 Deerfield Pkwy
- 13085 Morris Rd
- 3622 Avensong Village Cir
- 665 Chantress Ct
- 3199 Buck Way
- 3182 Buck Way
- 3382 Avensong Village Cir
- 13352 Harpley Ct
- 13125 Morris Rd
- 3531 Peacock Rd
- 3465 Flamingo Ln
- 3470 Flamingo Ln
- 418 Harmony Ct
- 13491 Spring View Dr
- 13340 Marrywood Ct
- 1800 Deerfield Point Point
- 910 Deerfield Crossing Dr







