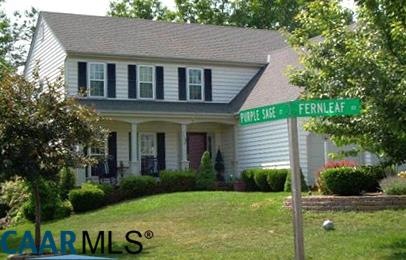
2680 Fernleaf Rd Charlottesville, VA 22911
Highlights
- 2 Car Attached Garage
- Concrete Block With Brick
- Central Heating and Cooling System
- Hollymead Elementary School Rated A
About This Home
As of November 2022This home is located at 2680 Fernleaf Rd, Charlottesville, VA 22911 and is currently priced at $470,000, approximately $139 per square foot. This property was built in 1996. 2680 Fernleaf Rd is a home located in Albemarle County with nearby schools including Hollymead Elementary School, Lakeside Middle School, and Albemarle High School.
Last Agent to Sell the Property
Unrepresented Seller
UnrepresentedSeller
Last Buyer's Agent
Unrepresented Seller
UnrepresentedSeller
Home Details
Home Type
- Single Family
Year Built
- 1996
HOA Fees
- $80 Monthly HOA Fees
Home Design
- Concrete Block With Brick
Interior Spaces
- 2-Story Property
- Partially Finished Basement
- Walk-Out Basement
Bedrooms and Bathrooms
- 5 Bedrooms
Parking
- 2 Car Attached Garage
- Front Facing Garage
Additional Features
- 0.3 Acre Lot
- Central Heating and Cooling System
Community Details
- Association fees include area maint, play area
Listing and Financial Details
- Assessor Parcel Number 046B5-00-0G-03600
Ownership History
Purchase Details
Home Financials for this Owner
Home Financials are based on the most recent Mortgage that was taken out on this home.Purchase Details
Home Financials for this Owner
Home Financials are based on the most recent Mortgage that was taken out on this home.Map
Similar Homes in Charlottesville, VA
Home Values in the Area
Average Home Value in this Area
Purchase History
| Date | Type | Sale Price | Title Company |
|---|---|---|---|
| Deed | $549,900 | Chicago Title | |
| Deed | $470,000 | Chicago Title Ins Co |
Mortgage History
| Date | Status | Loan Amount | Loan Type |
|---|---|---|---|
| Open | $525,000 | New Conventional | |
| Closed | $522,405 | New Conventional | |
| Previous Owner | $370,000 | New Conventional | |
| Previous Owner | $177,500 | New Conventional |
Property History
| Date | Event | Price | Change | Sq Ft Price |
|---|---|---|---|---|
| 11/21/2022 11/21/22 | Sold | $549,900 | 0.0% | $173 / Sq Ft |
| 10/22/2022 10/22/22 | Pending | -- | -- | -- |
| 10/17/2022 10/17/22 | Price Changed | $549,900 | -1.8% | $173 / Sq Ft |
| 10/07/2022 10/07/22 | Price Changed | $560,000 | -2.6% | $176 / Sq Ft |
| 09/15/2022 09/15/22 | For Sale | $575,000 | 0.0% | $181 / Sq Ft |
| 09/07/2022 09/07/22 | Pending | -- | -- | -- |
| 08/30/2022 08/30/22 | For Sale | $575,000 | +22.3% | $181 / Sq Ft |
| 03/03/2016 03/03/16 | For Sale | $470,000 | 0.0% | $139 / Sq Ft |
| 03/01/2016 03/01/16 | Sold | $470,000 | -- | $139 / Sq Ft |
| 12/01/2015 12/01/15 | Pending | -- | -- | -- |
Tax History
| Year | Tax Paid | Tax Assessment Tax Assessment Total Assessment is a certain percentage of the fair market value that is determined by local assessors to be the total taxable value of land and additions on the property. | Land | Improvement |
|---|---|---|---|---|
| 2024 | -- | $541,800 | $153,000 | $388,800 |
| 2023 | $4,627 | $541,800 | $165,000 | $376,800 |
| 2022 | $4,057 | $475,000 | $155,000 | $320,000 |
| 2021 | $4,015 | $470,100 | $155,000 | $315,100 |
| 2020 | $3,908 | $457,600 | $155,000 | $302,600 |
| 2019 | $3,913 | $458,200 | $155,000 | $303,200 |
| 2018 | $3,629 | $422,100 | $155,000 | $267,100 |
| 2017 | $3,716 | $442,900 | $140,000 | $302,900 |
| 2016 | $3,630 | $432,600 | $120,000 | $312,600 |
| 2015 | $1,796 | $438,600 | $120,000 | $318,600 |
| 2014 | -- | $422,800 | $120,000 | $302,800 |
Source: Charlottesville area Association of Realtors®
MLS Number: 543226
APN: 046B5-00-0G-03600
