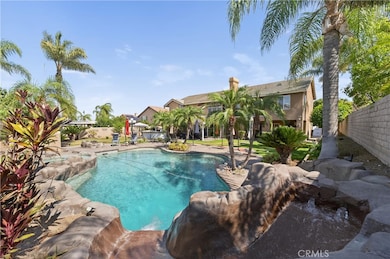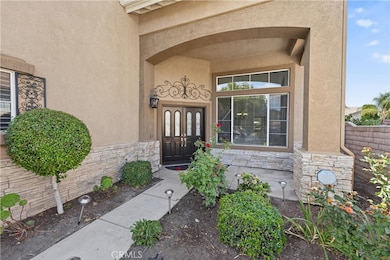2680 Flora Spiegel Way Corona, CA 92881
South Corona NeighborhoodEstimated payment $12,295/month
Highlights
- Wine Cellar
- In Ground Pool
- Updated Kitchen
- Susan B. Anthony Elementary School Rated A
- Primary Bedroom Suite
- Peek-A-Boo Views
About This Home
As you step inside, a grand entrance welcomes you with soaring cathedral ceilings and elegant marble flooring. The spacious formal living room and large formal dining room provide the perfect setting for gatherings and special occasions, while a sweeping staircase rises gracefully to the second floor, showcasing the home’s impressive scale and timeless design. Beyond the entry, the family room features a huge sliding door that opens to the backyard and fills the space with natural light. Built-in speakers, custom fans, and crown molding create a luxurious environment. The chef’s kitchen is equipped with quartz countertops, a stone backsplash, built-in refrigerator, Thermador stove with brass vent hood, upgraded brass sink, large pantry, and custom cabinetry with integrated lighting. A wine cellar, under-cabinet lighting, and ample storage make this kitchen as functional as it is impressive.
On the main level, a built-in office offers the flexibility to serve as a bedroom, complemented by a beautifully upgraded full bathroom and a convenient powder room for guests. A remarkable 500 sq. ft. bonus room with a built-in bar and its own dedicated air conditioner creates endless possibilities, whether as a game room, home theater, second family room, or guest suite. Upstairs, features a loft and 5 bedrooms, 3 with balcony access, and each with custom closets. The primary suite is a private retreat with double doors opening to the balcony, a spacious custom closet, and a large beautifully upgraded bathroom. Two additional guest bathrooms and a laundry room with pullout cabinetry and sink complete the upper level. The backyard is truly an outdoor retreat, featuring a large sparkling pool and jacuzzi, a covered patio with custom fans, built-in barbecue, fire pit, and stone hardscaping with fencing, ideal for entertaining, or relaxing in your private oasis. Additional highlights include whole house fan, attic fan, added insulation, 3 air conditioning units, 2 water heaters, a water softener, and a 7-stage filtration system. The finished garage offers tile flooring, cabinetry, a new garage door with opener, and two large storage spaces. Altogether, this residence offers 5,912 sq. ft., 5 bedrooms plus a built-in office and bonus room (potential for 7 total bedrooms), and 6.5 bathrooms. Located in an excellent school district with easy access to the 91, 241, 71, and 15 freeways, along with the Foothill Expressway, the home also benefits from no HOA and low taxes.
Listing Agent
Keller Williams Realty Brokerage Phone: 714-287-0669 License #01150595 Listed on: 09/26/2025

Home Details
Home Type
- Single Family
Est. Annual Taxes
- $12,492
Year Built
- Built in 1998
Lot Details
- 0.31 Acre Lot
- Landscaped
- Level Lot
- Sprinklers Throughout Yard
- Back and Front Yard
- Density is up to 1 Unit/Acre
Parking
- 4 Car Attached Garage
- Front Facing Garage
- Two Garage Doors
- Garage Door Opener
- Driveway
- On-Street Parking
- Community Parking Structure
Property Views
- Peek-A-Boo
- Mountain
- Hills
Home Design
- Entry on the 1st floor
- Turnkey
- Slab Foundation
- Fire Rated Drywall
- Tile Roof
- Stucco
Interior Spaces
- 5,912 Sq Ft Home
- 2-Story Property
- Open Floorplan
- Dual Staircase
- Built-In Features
- Bar
- Dry Bar
- Crown Molding
- Cathedral Ceiling
- Ceiling Fan
- Gas Fireplace
- Custom Window Coverings
- Blinds
- Window Screens
- Double Door Entry
- Sliding Doors
- Wine Cellar
- Family Room with Fireplace
- Great Room with Fireplace
- Family Room Off Kitchen
- Living Room
- Dining Room
- Den with Fireplace
- Loft
- Bonus Room
- Game Room
- Storage
- Attic Fan
Kitchen
- Updated Kitchen
- Open to Family Room
- Eat-In Kitchen
- Walk-In Pantry
- Double Self-Cleaning Convection Oven
- Electric Oven
- Six Burner Stove
- Gas Cooktop
- Microwave
- Freezer
- Ice Maker
- Water Line To Refrigerator
- Dishwasher
- Kitchen Island
- Granite Countertops
- Self-Closing Drawers and Cabinet Doors
- Disposal
Flooring
- Wood
- Stone
- Tile
Bedrooms and Bathrooms
- 7 Bedrooms
- Fireplace in Primary Bedroom
- All Upper Level Bedrooms
- Primary Bedroom Suite
- Walk-In Closet
- Remodeled Bathroom
- Jack-and-Jill Bathroom
- Stone Bathroom Countertops
- Makeup or Vanity Space
- Dual Vanity Sinks in Primary Bathroom
- Private Water Closet
- Soaking Tub
- Bathtub with Shower
- Separate Shower
- Exhaust Fan In Bathroom
Laundry
- Laundry Room
- Dryer
- Washer
Home Security
- Carbon Monoxide Detectors
- Fire and Smoke Detector
Pool
- In Ground Pool
- In Ground Spa
- Saltwater Pool
- Waterfall Pool Feature
Outdoor Features
- Balcony
- Deck
- Covered Patio or Porch
- Fire Pit
- Outdoor Grill
Location
- Property is near a park
Schools
- Susan B Anthony Elementary School
- Citrus Hills Middle School
- Santiago High School
Utilities
- Two cooling system units
- Whole House Fan
- Central Heating and Cooling System
- Heating System Uses Natural Gas
- Vented Exhaust Fan
- Natural Gas Connected
- ENERGY STAR Qualified Water Heater
- Phone Available
- Cable TV Available
Listing and Financial Details
- Tax Lot 16
- Tax Tract Number 23955
- Assessor Parcel Number 120332006
- $301 per year additional tax assessments
Community Details
Overview
- No Home Owners Association
Recreation
- Park
Map
Home Values in the Area
Average Home Value in this Area
Tax History
| Year | Tax Paid | Tax Assessment Tax Assessment Total Assessment is a certain percentage of the fair market value that is determined by local assessors to be the total taxable value of land and additions on the property. | Land | Improvement |
|---|---|---|---|---|
| 2025 | $12,492 | $1,835,999 | $550,802 | $1,285,197 |
| 2023 | $12,492 | $1,077,456 | $157,676 | $919,780 |
| 2022 | $12,096 | $1,056,331 | $154,585 | $901,746 |
| 2021 | $11,862 | $1,035,619 | $151,554 | $884,065 |
| 2020 | $11,734 | $1,025,000 | $150,000 | $875,000 |
| 2019 | $5,906 | $511,899 | $64,394 | $447,505 |
| 2018 | $6,421 | $501,863 | $63,133 | $438,730 |
| 2017 | $6,479 | $492,024 | $61,896 | $430,128 |
| 2016 | $6,456 | $482,378 | $60,683 | $421,695 |
| 2015 | $6,347 | $475,133 | $59,772 | $415,361 |
| 2014 | $6,178 | $465,828 | $58,602 | $407,226 |
Property History
| Date | Event | Price | List to Sale | Price per Sq Ft | Prior Sale |
|---|---|---|---|---|---|
| 09/26/2025 09/26/25 | For Sale | $2,150,000 | +19.4% | $364 / Sq Ft | |
| 06/22/2024 06/22/24 | Sold | $1,800,000 | 0.0% | $332 / Sq Ft | View Prior Sale |
| 05/02/2024 05/02/24 | For Sale | $1,800,000 | +75.6% | $332 / Sq Ft | |
| 09/03/2019 09/03/19 | Sold | $1,025,000 | -2.4% | $189 / Sq Ft | View Prior Sale |
| 08/08/2019 08/08/19 | Pending | -- | -- | -- | |
| 06/22/2019 06/22/19 | For Sale | $1,050,000 | -- | $194 / Sq Ft |
Purchase History
| Date | Type | Sale Price | Title Company |
|---|---|---|---|
| Grant Deed | -- | None Listed On Document | |
| Grant Deed | $1,800,000 | Orange Coast Title | |
| Grant Deed | -- | Fidelity National Title Co | |
| Grant Deed | $1,025,000 | Chicago Title Company | |
| Interfamily Deed Transfer | -- | Fidelity National Title | |
| Interfamily Deed Transfer | -- | -- | |
| Interfamily Deed Transfer | -- | Commonwealth Land Title Co | |
| Interfamily Deed Transfer | -- | Gateway Title Company | |
| Partnership Grant Deed | $230,000 | Lawyers Title Company | |
| Grant Deed | $318,500 | Lawyers Title Company |
Mortgage History
| Date | Status | Loan Amount | Loan Type |
|---|---|---|---|
| Previous Owner | $1,350,000 | New Conventional | |
| Previous Owner | $570,000 | New Conventional | |
| Previous Owner | $550,000 | Commercial | |
| Previous Owner | $610,000 | Negative Amortization | |
| Previous Owner | $364,000 | No Value Available | |
| Previous Owner | $74,600 | Stand Alone Second | |
| Previous Owner | $300,000 | No Value Available | |
| Previous Owner | $300,000 | No Value Available |
Source: California Regional Multiple Listing Service (CRMLS)
MLS Number: IG25220379
APN: 120-332-006
- 974 Alexandra Dr
- 2560 Kingston Dr
- 815 Autumn Ln
- 3024 Sonrisa Dr
- 970 Riverview Cir
- 3100 Garretson Ave
- 2170 Kiwi Cir
- 2885 Citrocado Ranch St
- 1236 Kendrick Ct
- 651 Viewpointe Ln
- 2208 Coachman Cir
- 761 Kingfisher Ct
- 3160 Vermont Dr
- 1088 Viewpointe Ln
- 479 Adirondack Dr
- 1236 Emeraldport St
- 2102 Beatrice Dr
- 1991 Wren Ave
- 397 Raymor Ave
- 1921 Lynwood Cir
- 922 Armata Dr
- 3024 Sonrisa Dr
- 928 Trovita Dr
- 1025 Viewpointe Ln
- 3255 Bighorn Cir
- 2155 Begley Cir
- 2040 Begley Dr
- 1030 Morning Sun Ln
- 801 Magnolia Ave
- 1171 Baywood Dr
- 2025 S Main St
- 605 W Citron St
- 19995 Layton St
- 1083 Circle City Dr Unit 202
- 995 Margarita Dr Unit F203
- 1085 Circle City Dr Unit 202
- 1349 Circle City Dr
- 768 La Tierra St Unit I-201
- 3324 Big Dipper Cir
- 19170 Envoy Ave






