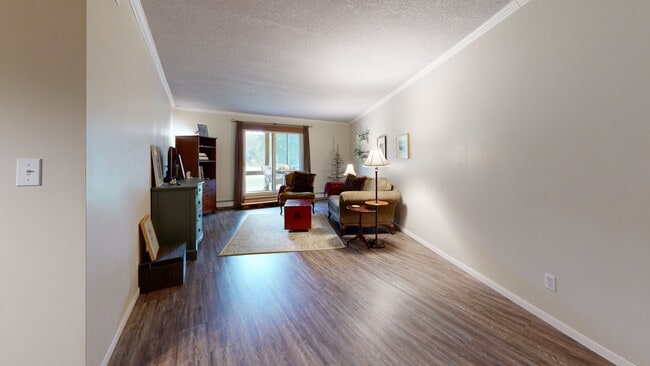
2680 N Oxford St Unit 109 Roseville, MN 55113
Lake Owasso NeighborhoodEstimated payment $2,177/month
Highlights
- Hot Property
- Heated In Ground Pool
- Porch
- Emmet D. Williams Elementary School Rated A-
- 220,501 Sq Ft lot
- Screened Patio
About This Home
Beautifully updated 2BR/2BA first-floor condo with south-facing views of Roseville Central Park. Unique floor plan with luxury vinyl plank flooring, heated bathroom floors, beautiful wood cabinets with Cambria countertops, and SS appliances. In-unit laundry room with built-in cabinets for plenty of storage. Guest room has Murphy bed + en-suite half bath. Relax in the peaceful 3-season porch. Community amenities include a heated pool, hot tub, sauna, and clubhouse with kitchen, pool table, piano, and TV plus the convenience of an elevator and secure underground parking with extra storage.
Listing Agent
Coldwell Banker Realty Brokerage Phone: 651-324-5221 Listed on: 09/12/2025

Property Details
Home Type
- Condominium
Est. Annual Taxes
- $2,484
Year Built
- Built in 1978
HOA Fees
- $852 Monthly HOA Fees
Parking
- 1 Car Garage
- Heated Garage
- Garage Door Opener
- Assigned Parking
Home Design
- Flat Roof Shape
Interior Spaces
- 1,206 Sq Ft Home
- 1-Story Property
- Entrance Foyer
- Combination Dining and Living Room
- Basement
Kitchen
- Built-In Oven
- Cooktop
- Microwave
- Dishwasher
Bedrooms and Bathrooms
- 2 Bedrooms
Laundry
- Laundry Room
- Dryer
Outdoor Features
- Heated In Ground Pool
- Screened Patio
- Porch
Utilities
- Central Air
- Baseboard Heating
- Hot Water Heating System
Listing and Financial Details
- Assessor Parcel Number 022923330171
Community Details
Overview
- Association fees include maintenance structure, controlled access, hazard insurance, heating, lawn care, parking, professional mgmt, recreation facility, trash, sewer, shared amenities, snow removal
- Common Properties Association, Phone Number (612) 767-2130
- Low-Rise Condominium
- Condo 167 Parkview Estate Condo Subdivision
Recreation
- Community Indoor Pool
Map
Home Values in the Area
Average Home Value in this Area
Tax History
| Year | Tax Paid | Tax Assessment Tax Assessment Total Assessment is a certain percentage of the fair market value that is determined by local assessors to be the total taxable value of land and additions on the property. | Land | Improvement |
|---|---|---|---|---|
| 2025 | $2,526 | $191,700 | $1,000 | $190,700 |
| 2024 | $2,526 | $191,700 | $1,000 | $190,700 |
| 2023 | $2,526 | $195,000 | $1,000 | $194,000 |
| 2022 | $2,342 | $181,400 | $1,000 | $180,400 |
| 2021 | $2,126 | $172,500 | $1,000 | $171,500 |
| 2020 | $1,842 | $169,200 | $1,000 | $168,200 |
| 2019 | $1,688 | $142,700 | $1,000 | $141,700 |
| 2018 | $1,672 | $129,900 | $1,000 | $128,900 |
| 2017 | $1,412 | $126,300 | $1,000 | $125,300 |
| 2016 | $1,314 | $0 | $0 | $0 |
| 2015 | $1,054 | $109,100 | $16,400 | $92,700 |
| 2014 | $1,016 | $0 | $0 | $0 |
Property History
| Date | Event | Price | List to Sale | Price per Sq Ft | Prior Sale |
|---|---|---|---|---|---|
| 09/18/2025 09/18/25 | For Sale | $210,000 | +17.7% | $174 / Sq Ft | |
| 01/27/2023 01/27/23 | Sold | $178,475 | -3.5% | $148 / Sq Ft | View Prior Sale |
| 11/14/2022 11/14/22 | Pending | -- | -- | -- | |
| 11/14/2022 11/14/22 | For Sale | $185,000 | -- | $153 / Sq Ft |
Purchase History
| Date | Type | Sale Price | Title Company |
|---|---|---|---|
| Warranty Deed | $178,476 | Titlesmart | |
| Warranty Deed | -- | None Available | |
| Warranty Deed | $90,000 | -- | |
| Warranty Deed | $102,000 | -- | |
| Warranty Deed | -- | -- |
Mortgage History
| Date | Status | Loan Amount | Loan Type |
|---|---|---|---|
| Open | $167,767 | New Conventional |
About the Listing Agent

As a Minnesota native, Leslie has lived and worked in the Twin Cities for over 30 years. As a full-time Realtor® with Coldwell Banker Realty, she has sold homes all over the 13-county metro since 2016.
Clients appreciate her flexibility, low-pressure sales approach, patience, responsiveness, and exceptional ability to listen and truly understand their needs. Leslie’s expertise shines in her negotiation and analytical skills, as well as her knack for accurately pricing and marketing
Leslie's Other Listings
Source: NorthstarMLS
MLS Number: 6776174
APN: 02-29-23-33-0171
- 2670 Oxford St N Unit 246
- 2670 Oxford St N Unit 230
- 2690 Oxford St N Unit 209
- 2690 Oxford St N Unit 254
- 2700 Oxford St N Unit 101
- 2700 Oxford St N Unit 139
- 2757 Lakeview Ave
- 2816 Oxford St N
- Ashby Plan at Victoria Shores
- 932 Orchard Ln
- 2730 Fernwood St
- 2860 Victoria St N
- 2870 Victoria St N
- 2416 Lexington Ave N
- 2775 Fernwood St
- 2851 Fernwood St
- 667 County Road C W
- 2939 W Owasso Blvd
- 2800 Hamline Ave N Unit 139
- 2800 Hamline Ave N Unit 330
- 2755 Lexington Ave N
- 885 Highway 36 W
- 1360 Terrace Dr
- 2250 Victoria St N
- 2192 Lexington Ave N
- 2829 Pascal St
- 1080 County Road D W
- 3150 Lexington Ave N
- 720 County B Rd W
- 1363 County B Rd W
- 2200 Pascal St
- 560 Sandhurst Dr W
- 2980 Snelling Ave N
- 2730 Herschel St N
- 2725 Herschel St N
- 1620-1690 Highway 36 W
- 2740 Fairview Ave N
- 1131 Benton Way
- 1634 Eldridge Ave W
- 2835 Rice St





