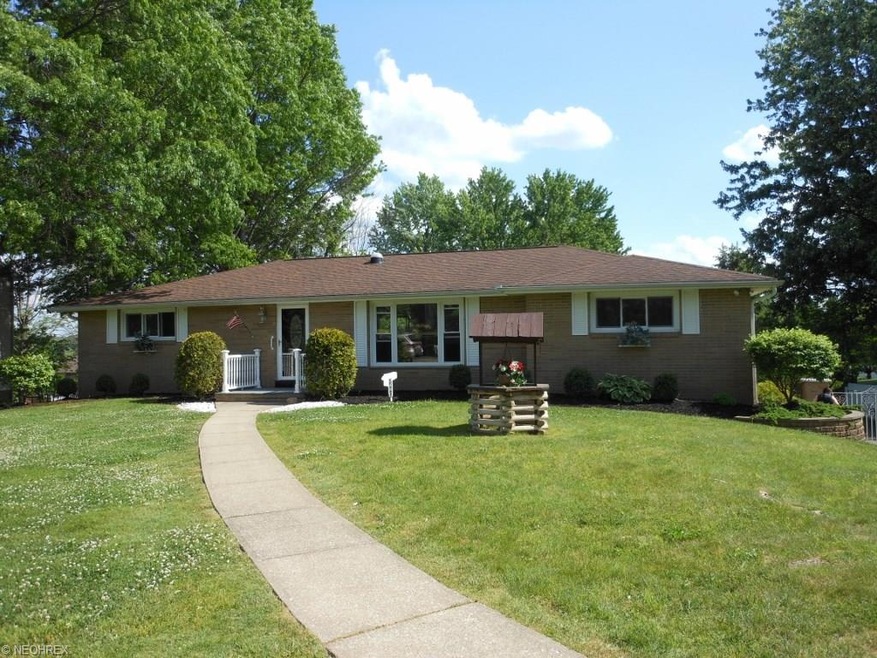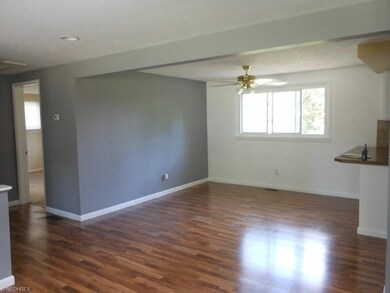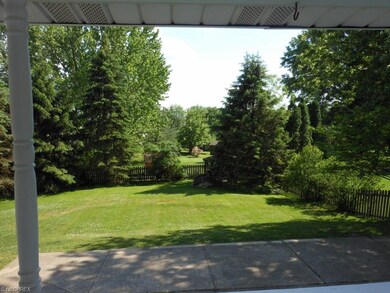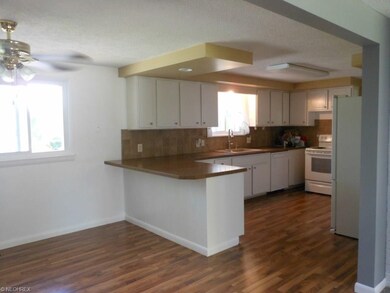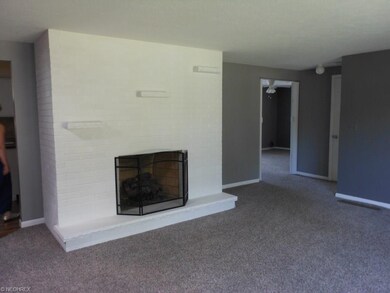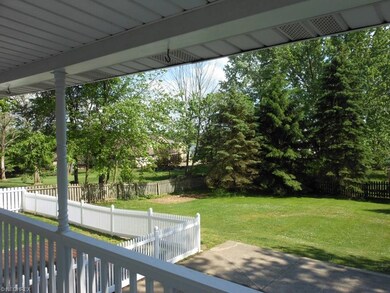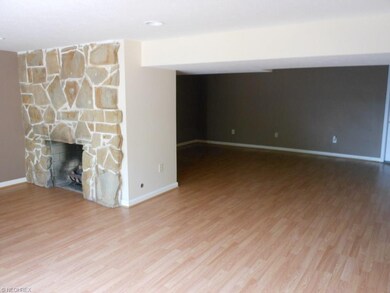
2680 Tulip St NE Canton, OH 44705
Plain Township NeighborhoodHighlights
- Water Views
- 0.45 Acre Lot
- 2 Fireplaces
- Ransom H. Barr Elementary School Rated A
- Deck
- Cul-De-Sac
About This Home
As of November 2022Sharp open floor plan in lovely neighborhood in Plain! This quality built brick ranch with walk out basement has been beautifully remodeled . You will love the setting , with distant lake views from the dining room and the balcony off the family room. Split bedroom design with master and full bath with walk in shower on one end, 2 bedrooms and bath on the other. Large closets in bedrooms. Sharp open living room/dining room area. Nicely finished lower level adds an addt’l 444 sq. ft. , boasting a huge rec room with stone fireplace and another finished room that has been utilized as a 4th bedroom. Beautiful new full bath with tile shower completes this living area- works great for an in-law suite! Easy access out sliding doors to large deck and vinyl fenced yard . Beautiful well manicured lot in area of more upscale homes on a dead end street. Newer roof, gutters, downspouts, windows, flooring, lighting, plumbing and electrical- just move in and enjoy!
Last Agent to Sell the Property
Cutler Real Estate License #258418 Listed on: 05/31/2016

Home Details
Home Type
- Single Family
Est. Annual Taxes
- $2,675
Year Built
- Built in 1965
Lot Details
- 0.45 Acre Lot
- Lot Dimensions are 100x200
- Cul-De-Sac
- North Facing Home
- Vinyl Fence
- Wood Fence
Home Design
- Brick Exterior Construction
- Asphalt Roof
Interior Spaces
- 2,274 Sq Ft Home
- 1-Story Property
- 2 Fireplaces
- Water Views
- Finished Basement
- Basement Fills Entire Space Under The House
Kitchen
- Range
- Dishwasher
Bedrooms and Bathrooms
- 3 Bedrooms
Parking
- 2 Car Attached Garage
- Garage Door Opener
Outdoor Features
- Deck
Utilities
- Forced Air Heating and Cooling System
- Heating System Uses Gas
- Well
- Water Softener
Community Details
- Parkwood Estates Community
Listing and Financial Details
- Assessor Parcel Number 05209464
Ownership History
Purchase Details
Home Financials for this Owner
Home Financials are based on the most recent Mortgage that was taken out on this home.Purchase Details
Home Financials for this Owner
Home Financials are based on the most recent Mortgage that was taken out on this home.Purchase Details
Home Financials for this Owner
Home Financials are based on the most recent Mortgage that was taken out on this home.Purchase Details
Home Financials for this Owner
Home Financials are based on the most recent Mortgage that was taken out on this home.Purchase Details
Purchase Details
Home Financials for this Owner
Home Financials are based on the most recent Mortgage that was taken out on this home.Similar Homes in Canton, OH
Home Values in the Area
Average Home Value in this Area
Purchase History
| Date | Type | Sale Price | Title Company |
|---|---|---|---|
| Warranty Deed | $240,000 | -- | |
| Survivorship Deed | $165,000 | None Available | |
| Survivorship Deed | $161,500 | Clear Title Solutions Inc | |
| Limited Warranty Deed | $95,500 | Ohio Title Corporation | |
| Sheriffs Deed | $100,000 | None Available | |
| Interfamily Deed Transfer | -- | -- |
Mortgage History
| Date | Status | Loan Amount | Loan Type |
|---|---|---|---|
| Previous Owner | $3,470 | FHA | |
| Previous Owner | $35,430 | Construction | |
| Previous Owner | $162,011 | FHA | |
| Previous Owner | $162,011 | FHA | |
| Previous Owner | $247,500 | FHA | |
| Previous Owner | $129,200 | New Conventional | |
| Previous Owner | $76,400 | Purchase Money Mortgage | |
| Previous Owner | $235,500 | FHA | |
| Closed | $235,500 | No Value Available |
Property History
| Date | Event | Price | Change | Sq Ft Price |
|---|---|---|---|---|
| 11/21/2022 11/21/22 | Sold | $240,000 | -4.0% | $91 / Sq Ft |
| 11/10/2022 11/10/22 | Pending | -- | -- | -- |
| 11/05/2022 11/05/22 | For Sale | $249,900 | +51.5% | $94 / Sq Ft |
| 09/27/2016 09/27/16 | Sold | $165,000 | -8.3% | $73 / Sq Ft |
| 09/01/2016 09/01/16 | Pending | -- | -- | -- |
| 05/31/2016 05/31/16 | For Sale | $179,900 | -- | $79 / Sq Ft |
Tax History Compared to Growth
Tax History
| Year | Tax Paid | Tax Assessment Tax Assessment Total Assessment is a certain percentage of the fair market value that is determined by local assessors to be the total taxable value of land and additions on the property. | Land | Improvement |
|---|---|---|---|---|
| 2024 | -- | $84,460 | $20,090 | $64,370 |
| 2023 | $5,471 | $77,560 | $14,070 | $63,490 |
| 2022 | $3,539 | $75,640 | $14,070 | $61,570 |
| 2021 | $3,555 | $75,640 | $14,070 | $61,570 |
| 2020 | $3,292 | $63,740 | $12,110 | $51,630 |
| 2019 | $3,264 | $63,740 | $12,110 | $51,630 |
| 2018 | $3,224 | $63,740 | $12,110 | $51,630 |
| 2017 | $3,048 | $55,340 | $13,900 | $41,440 |
| 2016 | $2,767 | $50,090 | $13,900 | $36,190 |
| 2015 | $2,675 | $50,090 | $13,900 | $36,190 |
| 2014 | $480 | $45,430 | $12,600 | $32,830 |
| 2013 | $1,210 | $45,430 | $12,600 | $32,830 |
Agents Affiliated with this Home
-
Samantha Holmes

Seller's Agent in 2022
Samantha Holmes
Keller Williams Legacy Group Realty
(330) 417-8578
3 in this area
237 Total Sales
-
D
Buyer's Agent in 2022
Dan Ward
Deleted Agent
-
Nicole Ward

Buyer Co-Listing Agent in 2022
Nicole Ward
Real of Ohio
(330) 807-1303
2 in this area
245 Total Sales
-
Nancy Haidet

Seller's Agent in 2016
Nancy Haidet
Cutler Real Estate
(330) 354-9166
2 in this area
41 Total Sales
Map
Source: MLS Now
MLS Number: 3812939
APN: 05209464
- 2615 Daffodil St NE
- 3030 55th St NE
- 5215 Glenhill Ave NE
- 5035 Parkhaven Ave NE
- 5700 Birmingham Rd NE
- 4801 Middlebranch Ave NE
- 2210 Tamarack Cir NE
- 5799 Birmingham Rd NE
- 2216 49th St NE
- 1920 Birk Cir NE
- 5535 Veldon Cir NE
- 5161 Johnnycake Ridge NE
- 5151 Johnnycake Ridge NE
- 2137 45th St NE
- 6116 Melody Rd NE
- 4662 Helmsworth Dr NE
- 4005 Regentview St NE
- 6527 Blossomwood Cir NE
- 1852 Southpointe Cir NE Unit 39W
- 3851 Regentview St NE
