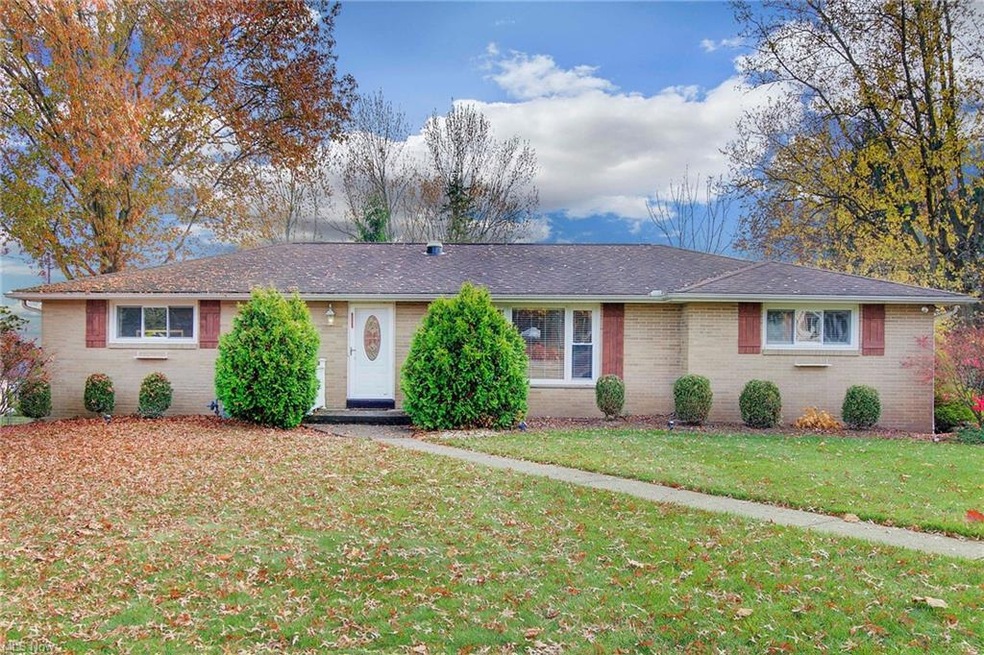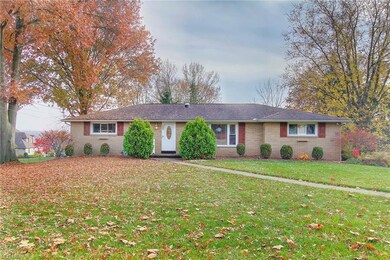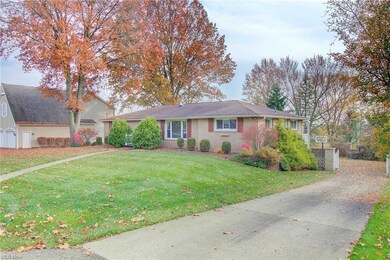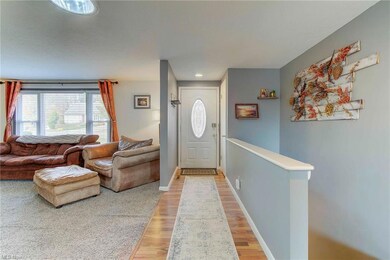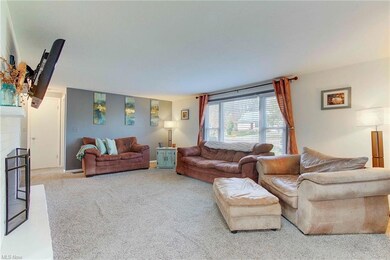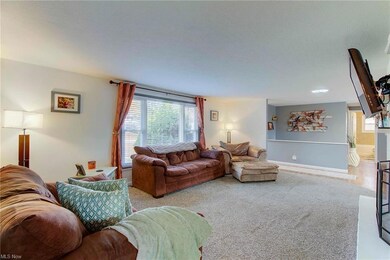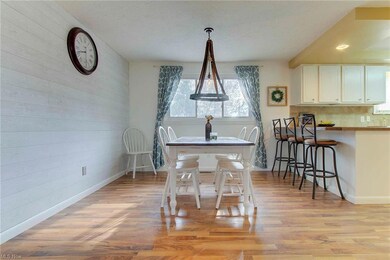
2680 Tulip St NE Canton, OH 44705
Plain Township NeighborhoodHighlights
- View of Trees or Woods
- 0.46 Acre Lot
- Wooded Lot
- Ransom H. Barr Elementary School Rated A
- Deck
- 2 Fireplaces
About This Home
As of November 2022Welcome home to 2680 Tulip St in Plain LSD! This stunning, solid brick ranch with lake views has so much to offer. The 3 bedroom split floor plan is great for any type of family. The bedrooms are each a great size along with their oversized closets. The primary bedroom has an en suite full bath. The living room and lower level walk out family room both feature gorgeous gas fireplaces. When you walk in the front door you’re greeted with a huge living room and can see straight back to the gorgeous backyard through the large picture window. All appliances convey! With a newer roof, furnace, AC, windows, lower level carpet, hot water tank, and more you’re all set to move right in! The backyard is fully fenced in, and includes a fire pit and 2 decks! (One of which is perfect for your morning coffee and views of the lake!) The street is extremely private and centrally located to the Gervasi empire, and the ever growing Oakwood Square Plaza. Call to schedule your private showing today.
Last Agent to Sell the Property
Keller Williams Legacy Group Realty License #2018001234 Listed on: 11/05/2022

Last Buyer's Agent
Dan Ward
Deleted Agent License #2020001315
Home Details
Home Type
- Single Family
Est. Annual Taxes
- $3,554
Year Built
- Built in 1965
Lot Details
- 0.46 Acre Lot
- North Facing Home
- Property is Fully Fenced
- Vinyl Fence
- Wood Fence
- Wooded Lot
Home Design
- Brick Exterior Construction
- Asphalt Roof
Interior Spaces
- 1-Story Property
- 2 Fireplaces
- Views of Woods
- Dryer
Kitchen
- Range
- Microwave
- Dishwasher
- Disposal
Bedrooms and Bathrooms
- 3 Main Level Bedrooms
Partially Finished Basement
- Walk-Out Basement
- Basement Fills Entire Space Under The House
- Sump Pump
Parking
- 2 Car Attached Garage
- Garage Door Opener
Outdoor Features
- Deck
- Porch
Utilities
- Forced Air Heating and Cooling System
- Heating System Uses Gas
- Well
- Water Softener
Community Details
- Parkwood Estates Community
Listing and Financial Details
- Assessor Parcel Number 05209464
Ownership History
Purchase Details
Home Financials for this Owner
Home Financials are based on the most recent Mortgage that was taken out on this home.Purchase Details
Home Financials for this Owner
Home Financials are based on the most recent Mortgage that was taken out on this home.Purchase Details
Home Financials for this Owner
Home Financials are based on the most recent Mortgage that was taken out on this home.Purchase Details
Home Financials for this Owner
Home Financials are based on the most recent Mortgage that was taken out on this home.Purchase Details
Purchase Details
Home Financials for this Owner
Home Financials are based on the most recent Mortgage that was taken out on this home.Similar Homes in Canton, OH
Home Values in the Area
Average Home Value in this Area
Purchase History
| Date | Type | Sale Price | Title Company |
|---|---|---|---|
| Warranty Deed | $240,000 | -- | |
| Survivorship Deed | $165,000 | None Available | |
| Survivorship Deed | $161,500 | Clear Title Solutions Inc | |
| Limited Warranty Deed | $95,500 | Ohio Title Corporation | |
| Sheriffs Deed | $100,000 | None Available | |
| Interfamily Deed Transfer | -- | -- |
Mortgage History
| Date | Status | Loan Amount | Loan Type |
|---|---|---|---|
| Previous Owner | $3,470 | FHA | |
| Previous Owner | $35,430 | Construction | |
| Previous Owner | $162,011 | FHA | |
| Previous Owner | $162,011 | FHA | |
| Previous Owner | $247,500 | FHA | |
| Previous Owner | $129,200 | New Conventional | |
| Previous Owner | $76,400 | Purchase Money Mortgage | |
| Previous Owner | $235,500 | FHA | |
| Closed | $235,500 | No Value Available |
Property History
| Date | Event | Price | Change | Sq Ft Price |
|---|---|---|---|---|
| 11/21/2022 11/21/22 | Sold | $240,000 | -4.0% | $91 / Sq Ft |
| 11/10/2022 11/10/22 | Pending | -- | -- | -- |
| 11/05/2022 11/05/22 | For Sale | $249,900 | +51.5% | $94 / Sq Ft |
| 09/27/2016 09/27/16 | Sold | $165,000 | -8.3% | $73 / Sq Ft |
| 09/01/2016 09/01/16 | Pending | -- | -- | -- |
| 05/31/2016 05/31/16 | For Sale | $179,900 | -- | $79 / Sq Ft |
Tax History Compared to Growth
Tax History
| Year | Tax Paid | Tax Assessment Tax Assessment Total Assessment is a certain percentage of the fair market value that is determined by local assessors to be the total taxable value of land and additions on the property. | Land | Improvement |
|---|---|---|---|---|
| 2024 | -- | $84,460 | $20,090 | $64,370 |
| 2023 | $5,471 | $77,560 | $14,070 | $63,490 |
| 2022 | $3,539 | $75,640 | $14,070 | $61,570 |
| 2021 | $3,555 | $75,640 | $14,070 | $61,570 |
| 2020 | $3,292 | $63,740 | $12,110 | $51,630 |
| 2019 | $3,264 | $63,740 | $12,110 | $51,630 |
| 2018 | $3,224 | $63,740 | $12,110 | $51,630 |
| 2017 | $3,048 | $55,340 | $13,900 | $41,440 |
| 2016 | $2,767 | $50,090 | $13,900 | $36,190 |
| 2015 | $2,675 | $50,090 | $13,900 | $36,190 |
| 2014 | $480 | $45,430 | $12,600 | $32,830 |
| 2013 | $1,210 | $45,430 | $12,600 | $32,830 |
Agents Affiliated with this Home
-
Samantha Holmes

Seller's Agent in 2022
Samantha Holmes
Keller Williams Legacy Group Realty
(330) 417-8578
3 in this area
237 Total Sales
-
D
Buyer's Agent in 2022
Dan Ward
Deleted Agent
-
Nicole Ward

Buyer Co-Listing Agent in 2022
Nicole Ward
Real of Ohio
(330) 807-1303
2 in this area
245 Total Sales
-
Nancy Haidet

Seller's Agent in 2016
Nancy Haidet
Cutler Real Estate
(330) 354-9166
2 in this area
41 Total Sales
Map
Source: MLS Now
MLS Number: 4421434
APN: 05209464
- 2615 Daffodil St NE
- 3030 55th St NE
- 5215 Glenhill Ave NE
- 5035 Parkhaven Ave NE
- 5700 Birmingham Rd NE
- 4801 Middlebranch Ave NE
- 2210 Tamarack Cir NE
- 5799 Birmingham Rd NE
- 2216 49th St NE
- 1920 Birk Cir NE
- 5535 Veldon Cir NE
- 5161 Johnnycake Ridge NE
- 5151 Johnnycake Ridge NE
- 2137 45th St NE
- 6116 Melody Rd NE
- 4662 Helmsworth Dr NE
- 4005 Regentview St NE
- 6527 Blossomwood Cir NE
- 1825 Southpointe Cir NE Unit 33W
- 3851 Regentview St NE
