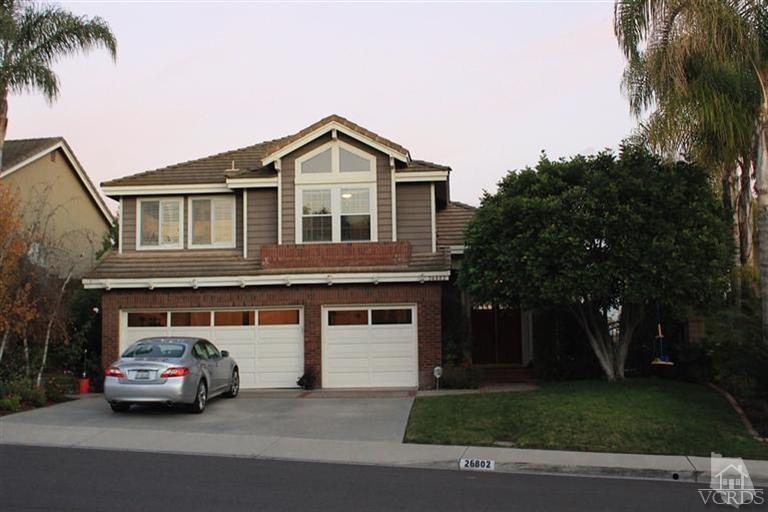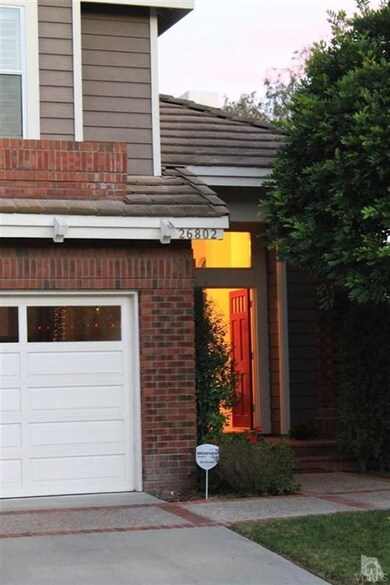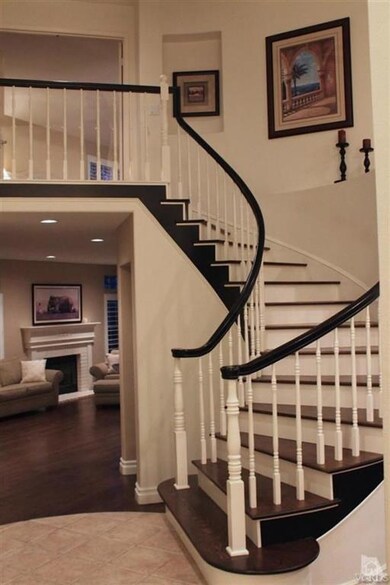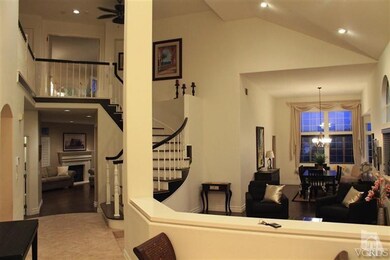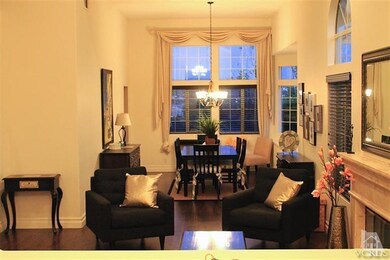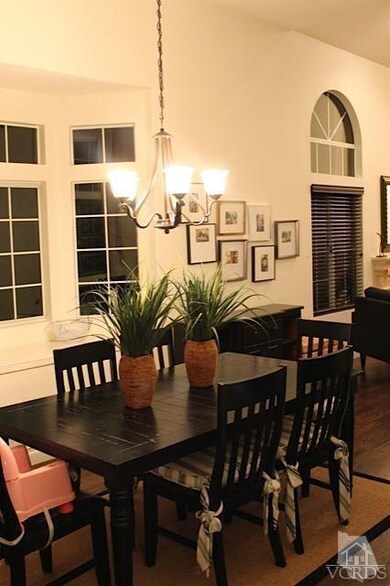
26802 Moore Oaks Rd Laguna Hills, CA 92653
Nellie Gail NeighborhoodEstimated Value: $1,811,000 - $2,314,000
Highlights
- Primary Bedroom Suite
- Panoramic View
- Fireplace in Primary Bedroom
- Valencia Elementary Rated A
- Open Floorplan
- Cathedral Ceiling
About This Home
As of March 2014Panormic city-lights and mountain views from this premium lot in the upper section of Moulton Ranch. The home features an open inviting floor plan with vaulted ceilings in the entryway and a spiral staircase. The home has been updated throughout incl. beautifully stained dark hardwood floors (incl staircase), recessed lighting, tiled entryway, plantation shutters throughout, french doors, 3 fireplaces and customized garage storage. The gourmet kitchen features granite counter tops, new cabinetry and sliders in all cabinets. Breakfast nook has city-lights/mountain views. Dry/wet bar has granite counter tops and built-in wine fridge. Oversized mstr bdrm has vaulted ceilings and private viewing deck w/ forever views. Bonus rm has custom builtins on both walls. Separate laundery rm w/sink. Backyard has been upgraded w/hardscape stone, outdoor bose speakes and 6 zone sprinkler system. Gas and electrical hookups. No Mello Roos and you can belong to Nellie Gail facilities.
Last Agent to Sell the Property
Aileen Schutzer
Rockwood Realty License #00990737 Listed on: 12/12/2013
Last Buyer's Agent
Unknown Agent Conversion
Unknown Office
Home Details
Home Type
- Single Family
Est. Annual Taxes
- $11,328
Year Built
- Built in 1989
Lot Details
- 7,222 Sq Ft Lot
- Wrought Iron Fence
- Stucco Fence
- Landscaped
- Rectangular Lot
- Sprinkler System
- Private Yard
- Property is zoned R1
HOA Fees
- $115 Monthly HOA Fees
Property Views
- Panoramic
- City Lights
- Mountain
- Hills
Home Design
- Brick Exterior Construction
- Tile Roof
- Stucco
Interior Spaces
- 3,285 Sq Ft Home
- Open Floorplan
- Cathedral Ceiling
- Shutters
- Double Door Entry
- French Doors
- Family Room with Fireplace
- Living Room
- Dining Room
- Den with Fireplace
- Bonus Room
- Carpet
- 220 Volts In Laundry
Kitchen
- Breakfast Area or Nook
- Double Oven
- Gas Oven or Range
- Range
- Microwave
- Water Line To Refrigerator
- Dishwasher
- Kitchen Island
- Granite Countertops
- Trash Compactor
Bedrooms and Bathrooms
- 4 Bedrooms
- Fireplace in Primary Bedroom
- Primary Bedroom Suite
Parking
- Direct Access Garage
- Parking Available
- Three Garage Doors
- Driveway
Outdoor Features
- Balcony
- Stone Porch or Patio
Utilities
- Forced Air Heating and Cooling System
- Underground Utilities
Listing and Financial Details
- Assessor Parcel Number 62762124
Community Details
Overview
- Plan 3 View
Amenities
- Outdoor Cooking Area
- Picnic Area
Recreation
- Community Playground
Ownership History
Purchase Details
Home Financials for this Owner
Home Financials are based on the most recent Mortgage that was taken out on this home.Purchase Details
Purchase Details
Home Financials for this Owner
Home Financials are based on the most recent Mortgage that was taken out on this home.Purchase Details
Home Financials for this Owner
Home Financials are based on the most recent Mortgage that was taken out on this home.Purchase Details
Home Financials for this Owner
Home Financials are based on the most recent Mortgage that was taken out on this home.Purchase Details
Purchase Details
Similar Homes in the area
Home Values in the Area
Average Home Value in this Area
Purchase History
| Date | Buyer | Sale Price | Title Company |
|---|---|---|---|
| Digiuseppe Michael | $921,000 | Stewart Title Company | |
| Melnick Matthew | -- | None Available | |
| Melnick Matt | $915,000 | Fidelity National Title Irvi | |
| Bennett Siw Ramskeid | -- | California Title Company | |
| Eberhard Joseph Raymond | $775,000 | California Title Company | |
| Bennett Siw Ramskeid | -- | -- | |
| Seashore Management | -- | -- |
Mortgage History
| Date | Status | Borrower | Loan Amount |
|---|---|---|---|
| Open | Digiuseppe Michael | $550,000 | |
| Closed | Digiuseppe Michael | $715,000 | |
| Closed | Digiuseppe Michael | $736,800 | |
| Previous Owner | Melnick Matt | $626,000 | |
| Previous Owner | Melnick Matt | $625,500 | |
| Previous Owner | Melnick Matt | $703,500 | |
| Previous Owner | Melnick Matt | $729,750 | |
| Previous Owner | Eberhard Joseph R | $250,000 | |
| Previous Owner | Eberhard Joseph Raymond | $560,450 | |
| Previous Owner | Eberhard Joseph Raymond | $100,000 | |
| Previous Owner | Eberhard Joseph Raymond | $500,000 |
Property History
| Date | Event | Price | Change | Sq Ft Price |
|---|---|---|---|---|
| 03/12/2014 03/12/14 | Sold | $921,000 | -11.0% | $280 / Sq Ft |
| 03/01/2014 03/01/14 | Pending | -- | -- | -- |
| 12/12/2013 12/12/13 | For Sale | $1,035,000 | -- | $315 / Sq Ft |
Tax History Compared to Growth
Tax History
| Year | Tax Paid | Tax Assessment Tax Assessment Total Assessment is a certain percentage of the fair market value that is determined by local assessors to be the total taxable value of land and additions on the property. | Land | Improvement |
|---|---|---|---|---|
| 2024 | $11,328 | $1,106,878 | $758,019 | $348,859 |
| 2023 | $11,060 | $1,085,175 | $743,156 | $342,019 |
| 2022 | $10,862 | $1,063,898 | $728,585 | $335,313 |
| 2021 | $10,644 | $1,043,038 | $714,299 | $328,739 |
| 2020 | $10,549 | $1,032,343 | $706,974 | $325,369 |
| 2019 | $10,337 | $1,012,101 | $693,111 | $318,990 |
| 2018 | $10,142 | $992,256 | $679,520 | $312,736 |
| 2017 | $9,939 | $972,800 | $666,196 | $306,604 |
| 2016 | $9,774 | $953,726 | $653,133 | $300,593 |
| 2015 | $9,655 | $939,401 | $643,323 | $296,078 |
| 2014 | $9,445 | $921,000 | $621,000 | $300,000 |
Agents Affiliated with this Home
-
A
Seller's Agent in 2014
Aileen Schutzer
Rockwood Realty
-
U
Buyer's Agent in 2014
Unknown Agent Conversion
Unknown Office
Map
Source: Ventura County Regional Data Share
MLS Number: V0-213007462
APN: 627-621-24
- 26752 Devonshire Rd
- 26942 Willow Tree Ln
- 26962 Willow Tree Ln
- 25712 Wood Brook Rd
- 25792 Maple View Dr
- 27153 Woodbluff Rd
- 25641 Rapid Falls Rd
- 26195 Oroville Place
- 25516 Lone Pine Cir
- 27121 Shenandoah Dr
- 26171 Glen Canyon Dr
- 27471 Lost Trail Dr
- 26151 Glen Canyon Dr
- 27022 Mallorca Ln
- 25782 Highplains Terrace
- 26701 Manzanares
- 27571 Deputy Cir
- 25222 Derbyhill Dr
- 26551 Morena Dr
- 26021 Flintlock Ln
- 26802 Moore Oaks Rd
- 26792 Moore Oaks Rd
- 26822 Moore Oaks Rd
- 26811 Barkstone Ln
- 26831 Barkstone Ln
- 26782 Moore Oaks Rd
- 26832 Moore Oaks Rd
- 26841 Barkstone Ln
- 26805 Moore Oaks Rd
- 26791 Barkstone Ln
- 26772 Moore Oaks Rd
- 26836 Moore Oaks Rd
- 26851 Barkstone Ln
- 26831 Moore Oaks Rd
- 26791 Moore Oaks Rd
- 26775 Barkstone Ln
- 26781 Moore Oaks Rd
- 26762 Moore Oaks Rd
- 26812 Devonshire Rd
- 26771 Barkstone Ln
