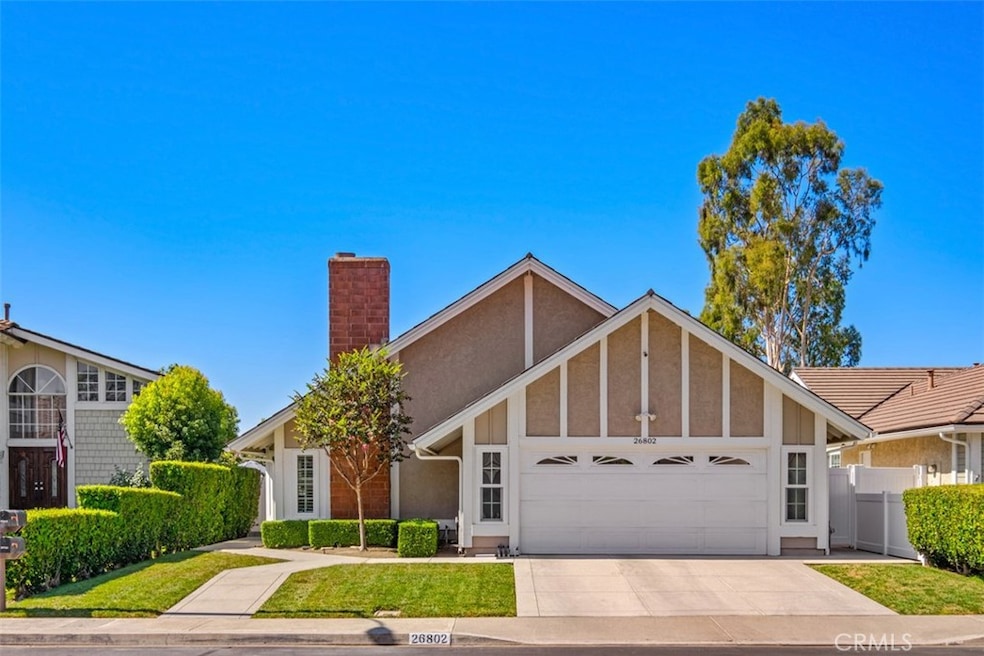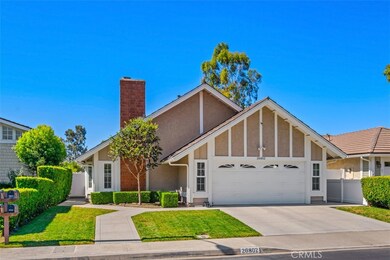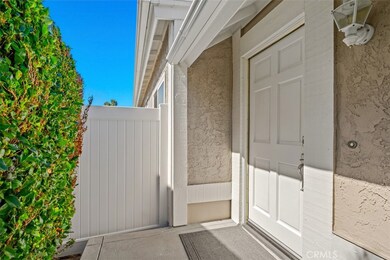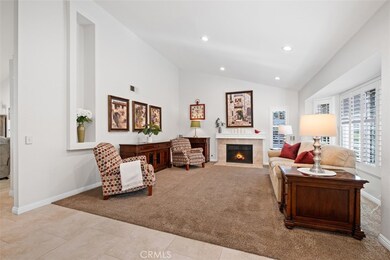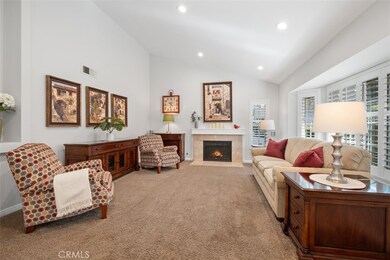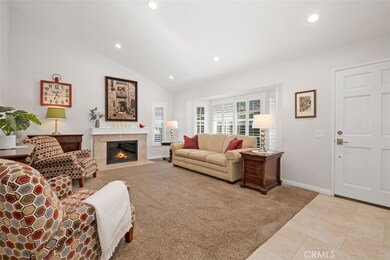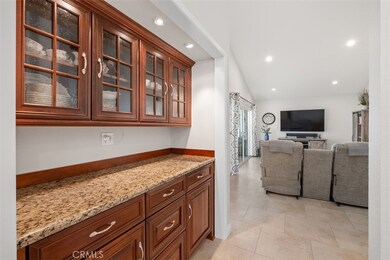
26802 Rawhide Cir Lake Forest, CA 92630
Highlights
- Gated Community
- Updated Kitchen
- Traditional Architecture
- Lake Forest Elementary School Rated A-
- Open Floorplan
- Main Floor Bedroom
About This Home
As of November 2024Welcome to this beautifully upgraded single-level home featuring three bedrooms and two bathrooms. Upon entering, you'll notice this thoughtfully renovated residence filled with ample natural light and soft, neutral tones throughout. The expansive living room is just off the entryway and showcases a decorative gas fireplace framed by travertine and a custom wood mantel. It also boasts vaulted ceilings with recessed lighting, making it ideal for entertaining. Beyond the living room is a custom-built storage cabinet, perfect for organizing holiday dinnerware.
Continuing on, you'll enter the spacious family room, which also enjoys plenty of natural light and custom sliding doors that lead to your covered, private backyard retreat-perfect for those summer BBQs. The kitchen features custom cabinetry with soft-close drawers, granite countertops, upgraded appliances, and a large window that brings in abundant natural light, complemented by recessed lighting. The adjacent dining room is highlighted by elegant decorative French doors and ample natural lighting.
The primary bedroom is generously sized and has ample natural lighting, mirrored wardrobe doors, and a decorative ceiling fan, perfect for warm summer evenings. The en-suite bathroom has been beautifully remodeled with granite countertops, a stylish vanity, and a custom walk-in tiled shower. The secondary bedrooms are also spacious, filled with natural light, and equipped with ceiling fans. The secondary bathroom has been remodeled with granite countertops and a tub/shower combination.
This home offers an airy interior with plenty of natural light and neutral tones throughout. It is located in a gated community and conveniently near shopping, schools, Lake Forest Park, and bike and walking trails. Don't wait out on this home—it won't be available for long!
Last Agent to Sell the Property
First Team Real Estate Brokerage Phone: 949-933-0266 License #01241052

Home Details
Home Type
- Single Family
Est. Annual Taxes
- $3,665
Year Built
- Built in 1979
Lot Details
- 5,000 Sq Ft Lot
- Cul-De-Sac
- Landscaped
- Front and Back Yard Sprinklers
- Private Yard
- Lawn
- Back and Front Yard
HOA Fees
- $97 Monthly HOA Fees
Parking
- 2 Car Direct Access Garage
- Parking Available
- Front Facing Garage
- Two Garage Doors
- Garage Door Opener
- Driveway Up Slope From Street
- Automatic Gate
Home Design
- Traditional Architecture
- Turnkey
- Planned Development
- Slab Foundation
- Wood Siding
- Stucco
Interior Spaces
- 1,494 Sq Ft Home
- 1-Story Property
- Open Floorplan
- High Ceiling
- Ceiling Fan
- Recessed Lighting
- Fireplace With Gas Starter
- Double Pane Windows
- Plantation Shutters
- Drapes & Rods
- French Doors
- Sliding Doors
- Panel Doors
- Entrance Foyer
- Separate Family Room
- Living Room with Fireplace
- Formal Dining Room
Kitchen
- Updated Kitchen
- Electric Oven
- Self-Cleaning Oven
- Electric Cooktop
- Microwave
- Freezer
- Water Line To Refrigerator
- Granite Countertops
- Pots and Pans Drawers
- Self-Closing Drawers
- Disposal
Flooring
- Carpet
- Stone
Bedrooms and Bathrooms
- 3 Main Level Bedrooms
- Remodeled Bathroom
- Bathroom on Main Level
- 2 Full Bathrooms
- Granite Bathroom Countertops
- Makeup or Vanity Space
- Bathtub
- Walk-in Shower
- Exhaust Fan In Bathroom
Laundry
- Laundry Room
- Laundry in Garage
- Dryer
- Washer
Home Security
- Carbon Monoxide Detectors
- Fire and Smoke Detector
Outdoor Features
- Wrap Around Porch
- Patio
- Exterior Lighting
- Rain Gutters
Schools
- Lake Forest Elementary School
- El Toro High School
Utilities
- Central Heating and Cooling System
- 220 Volts in Kitchen
- Natural Gas Connected
- Water Heater
- Phone Available
- Cable TV Available
Listing and Financial Details
- Tax Lot 61
- Tax Tract Number 9131
- Assessor Parcel Number 83740215
- $21 per year additional tax assessments
Community Details
Overview
- Sycamore Creek Association, Phone Number (949) 833-2600
- Keystone Pacific HOA
- Sycamore Creek Subdivision
Recreation
- Hiking Trails
Security
- Security Service
- Gated Community
Ownership History
Purchase Details
Home Financials for this Owner
Home Financials are based on the most recent Mortgage that was taken out on this home.Purchase Details
Map
Similar Homes in Lake Forest, CA
Home Values in the Area
Average Home Value in this Area
Purchase History
| Date | Type | Sale Price | Title Company |
|---|---|---|---|
| Grant Deed | $1,200,000 | Western Resources Title | |
| Interfamily Deed Transfer | -- | None Available |
Mortgage History
| Date | Status | Loan Amount | Loan Type |
|---|---|---|---|
| Previous Owner | $1,200,000 | VA | |
| Previous Owner | $167,600 | New Conventional | |
| Previous Owner | $30,000 | Credit Line Revolving | |
| Previous Owner | $170,000 | Unknown | |
| Previous Owner | $20,000 | Credit Line Revolving | |
| Previous Owner | $175,500 | Unknown |
Property History
| Date | Event | Price | Change | Sq Ft Price |
|---|---|---|---|---|
| 11/08/2024 11/08/24 | Sold | $1,200,000 | 0.0% | $803 / Sq Ft |
| 09/06/2024 09/06/24 | For Sale | $1,199,999 | -- | $803 / Sq Ft |
Tax History
| Year | Tax Paid | Tax Assessment Tax Assessment Total Assessment is a certain percentage of the fair market value that is determined by local assessors to be the total taxable value of land and additions on the property. | Land | Improvement |
|---|---|---|---|---|
| 2024 | $3,665 | $361,457 | $204,584 | $156,873 |
| 2023 | $3,577 | $354,370 | $200,572 | $153,798 |
| 2022 | $3,512 | $347,422 | $196,639 | $150,783 |
| 2021 | $3,441 | $340,610 | $192,783 | $147,827 |
| 2020 | $3,410 | $337,118 | $190,806 | $146,312 |
| 2019 | $3,340 | $330,508 | $187,064 | $143,444 |
| 2018 | $3,277 | $324,028 | $183,396 | $140,632 |
| 2017 | $3,210 | $317,675 | $179,800 | $137,875 |
| 2016 | $3,156 | $311,447 | $176,275 | $135,172 |
| 2015 | $3,116 | $306,769 | $173,627 | $133,142 |
| 2014 | $3,047 | $300,760 | $170,226 | $130,534 |
Source: California Regional Multiple Listing Service (CRMLS)
MLS Number: OC24182888
APN: 837-402-15
- 21812 Raintree Ln
- 21681 Rushford Dr
- 21661 Audubon Way
- 21702 Montbury Dr
- 21861 Montbury Dr
- 21681 Johnstone Dr
- 26411 Elmcrest Way
- 21391 Brandy Wine Ln
- 21932 Mirador Unit 20
- 26368 Spring Creek Cir Unit 52
- 27415 Sereno
- 21754 Mirador Unit 43
- 302 Summit Crest Dr
- 27441 Abanico
- 22421 Rippling Brook
- 26492 Dineral
- 25912 Densmore Dr
- 27412 Osuna
- 22471 Rippling Brook
- 21882 Jinetes
