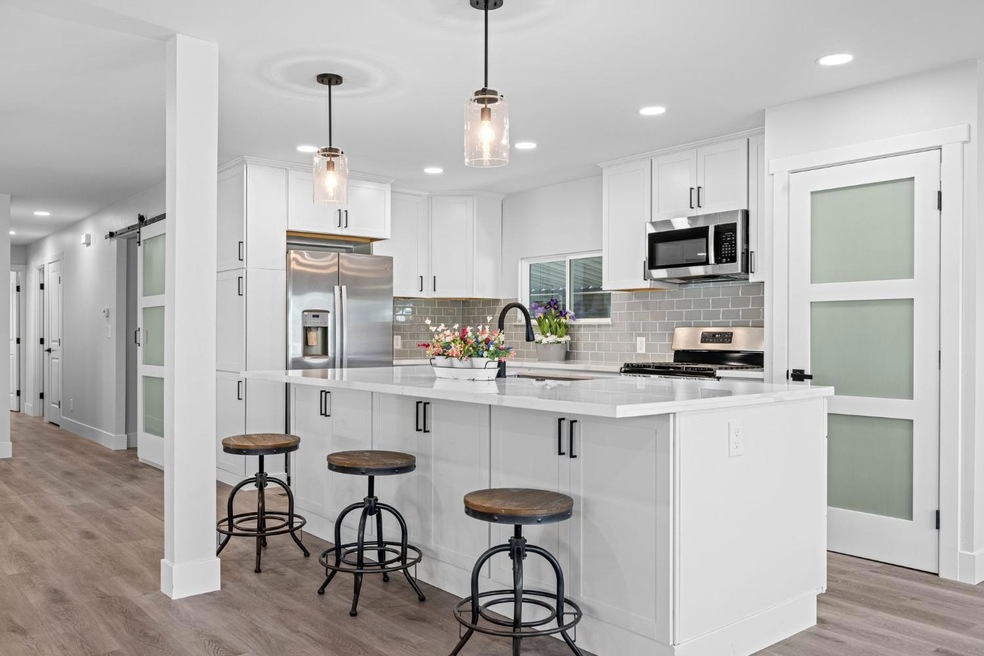
$280,000
- 3 Beds
- 2 Baths
- 1,610 Sq Ft
- 2681 Cameron Park Dr
- Unit 156
- Cameron Park, CA
Welcome to your dream retreat in one of the area's most affordable 55+ communities! This light and bright 2-bedroom, 2-bathroom mobile home is only 6 years young and offers a perfect blend of comfort, style, and modern convenience. Step inside to soaring high ceilings and an open floor plan designed for easy living. The spacious kitchen is a true showstopper, featuring a large quartz-topped
Sarah Ratliff RE/MAX Gold Cameron Park
