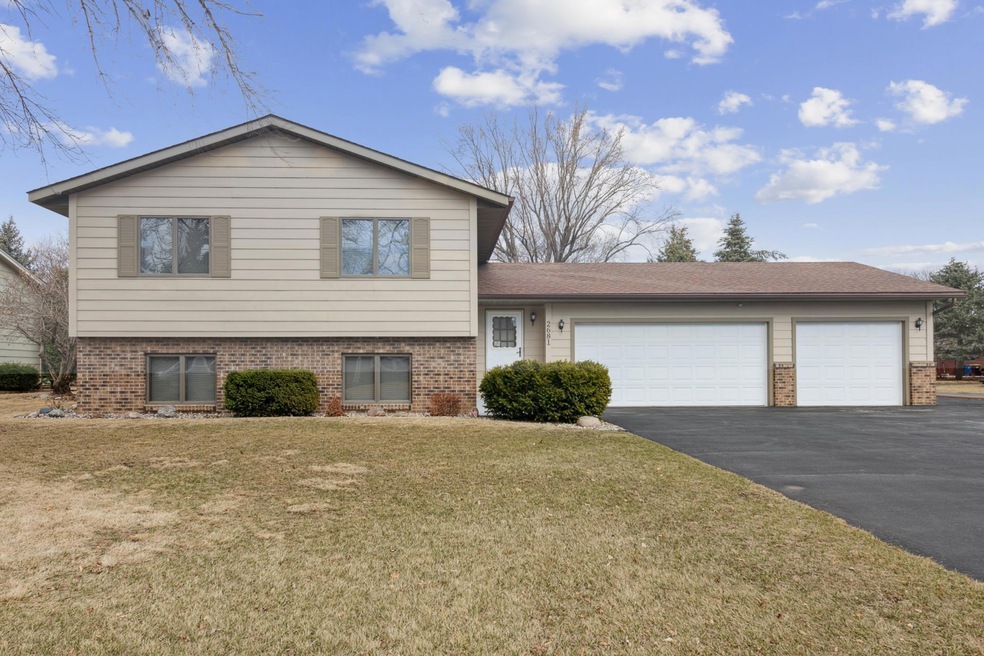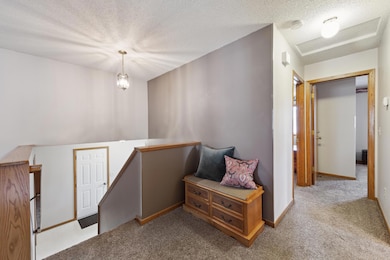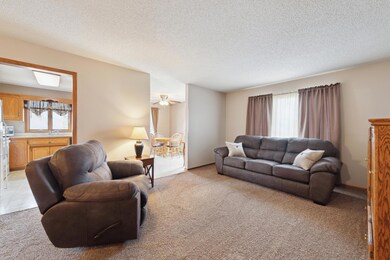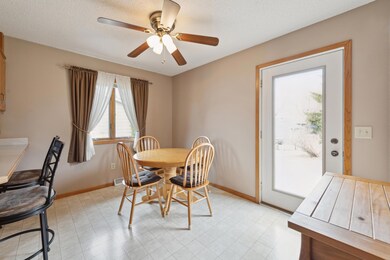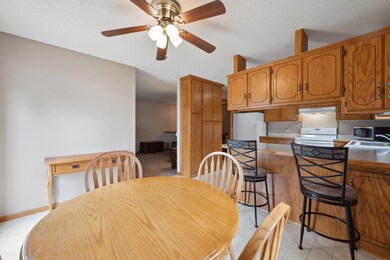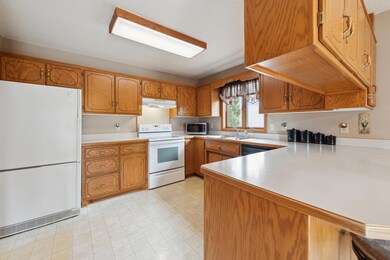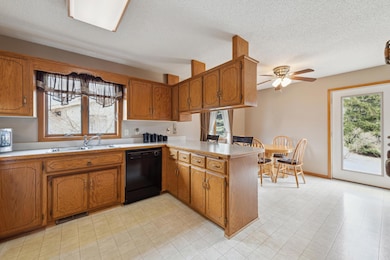
2681 Emerald Ln Shakopee, MN 55379
Highlights
- Deck
- No HOA
- The kitchen features windows
- Shakopee Senior High School Rated A-
- Home Office
- 3 Car Attached Garage
About This Home
As of April 2025Incredible opportunity to own a beautiful 4 bedroom, 2 bathroom home situated on a flat corner lot in a convenient Shakopee location! The upper level offers an eat in kitchen, living room, 2 bedrooms and a full bathroom. The lower level leaves added room for comfortable living in a large family room, two bedrooms, 3/4th bathroom and a laundry room. Oversized 3 car garage plus an expansive driveway allowing for extra parking. Impressive backyard with deck, ready for your entertaining. New furnace & AC. Unbeatable location with many nearby convenience – Canterbury Park, downtown Shakopee, shopping, dining, parks, trails and much more! Short commute with easy access to freeways & highways. This one won’t last long!
Last Agent to Sell the Property
Coldwell Banker Realty Brokerage Phone: 612-360-1670 Listed on: 03/19/2025

Home Details
Home Type
- Single Family
Est. Annual Taxes
- $3,572
Year Built
- Built in 1990
Lot Details
- 0.31 Acre Lot
- Lot Dimensions are 135x100
Parking
- 3 Car Attached Garage
Home Design
- Bi-Level Home
- Pitched Roof
Interior Spaces
- Family Room
- Living Room
- Home Office
Kitchen
- Range
- Dishwasher
- Disposal
- The kitchen features windows
Bedrooms and Bathrooms
- 4 Bedrooms
Laundry
- Dryer
- Washer
Finished Basement
- Basement Fills Entire Space Under The House
- Drain
- Basement Window Egress
Additional Features
- Deck
- Forced Air Heating and Cooling System
Community Details
- No Home Owners Association
- Hauers 4Th Add Subdivision
Listing and Financial Details
- Assessor Parcel Number 271310190
Ownership History
Purchase Details
Home Financials for this Owner
Home Financials are based on the most recent Mortgage that was taken out on this home.Purchase Details
Home Financials for this Owner
Home Financials are based on the most recent Mortgage that was taken out on this home.Similar Homes in Shakopee, MN
Home Values in the Area
Average Home Value in this Area
Purchase History
| Date | Type | Sale Price | Title Company |
|---|---|---|---|
| Warranty Deed | $390,000 | Trademark Title | |
| Warranty Deed | $187,000 | Burnet Tiel |
Mortgage History
| Date | Status | Loan Amount | Loan Type |
|---|---|---|---|
| Open | $18,000 | New Conventional | |
| Open | $382,936 | FHA | |
| Previous Owner | $183,612 | FHA |
Property History
| Date | Event | Price | Change | Sq Ft Price |
|---|---|---|---|---|
| 04/30/2025 04/30/25 | Sold | $390,000 | 0.0% | $183 / Sq Ft |
| 03/22/2025 03/22/25 | Pending | -- | -- | -- |
| 03/21/2025 03/21/25 | Off Market | $390,000 | -- | -- |
| 03/21/2025 03/21/25 | For Sale | $374,900 | +100.5% | $176 / Sq Ft |
| 09/28/2012 09/28/12 | Sold | $187,000 | -1.3% | $88 / Sq Ft |
| 08/14/2012 08/14/12 | Pending | -- | -- | -- |
| 07/24/2012 07/24/12 | For Sale | $189,500 | -- | $89 / Sq Ft |
Tax History Compared to Growth
Tax History
| Year | Tax Paid | Tax Assessment Tax Assessment Total Assessment is a certain percentage of the fair market value that is determined by local assessors to be the total taxable value of land and additions on the property. | Land | Improvement |
|---|---|---|---|---|
| 2025 | $3,612 | $353,600 | $164,300 | $189,300 |
| 2024 | $3,684 | $354,700 | $164,300 | $190,400 |
| 2023 | $3,916 | $349,000 | $161,100 | $187,900 |
| 2022 | $3,730 | $363,700 | $161,100 | $202,600 |
| 2021 | $3,246 | $301,800 | $130,900 | $170,900 |
| 2020 | $3,436 | $289,200 | $117,300 | $171,900 |
| 2019 | $3,460 | $271,200 | $98,400 | $172,800 |
| 2018 | $3,016 | $0 | $0 | $0 |
| 2016 | $2,970 | $0 | $0 | $0 |
| 2014 | -- | $0 | $0 | $0 |
Agents Affiliated with this Home
-
John Schuster

Seller's Agent in 2025
John Schuster
Coldwell Banker Burnet
(612) 900-3333
20 in this area
1,196 Total Sales
-
Timothy Lehman
T
Seller Co-Listing Agent in 2025
Timothy Lehman
Coldwell Banker Burnet
(952) 210-3434
13 in this area
266 Total Sales
-
Joe Mack

Buyer's Agent in 2025
Joe Mack
RE/MAX Advantage Plus
(952) 484-7071
16 in this area
167 Total Sales
-
D
Seller's Agent in 2012
Dan Hennen
RE/MAX
-
J
Buyer's Agent in 2012
Judith Hennen
RE/MAX
Map
Source: NorthstarMLS
MLS Number: 6685966
APN: 27-131-019-0
- 1285 Diamond Ct S
- 1130 Farrier Rd
- Bowman Plan at Canterbury Crossing - Freedom
- Ashton Plan at Canterbury Crossing - Freedom
- 2556 Onyx Dr
- 2378 Hauer Trail
- 1775 Hauer Trail
- 1791 Hauer Trail
- 1727 Hauer Trail
- 1719 Hauer Trail
- 1767 Hauer Trail
- 1783 Hauer Trail
- 1771 Hauer Trail
- 2388 Vierling Dr E
- 2570 Paddock Path
- 1735 Hauer Trail
- 2312 Vierling Dr E
- 2151 Tyrone Dr
- 2211 Tyrone Dr
- 2219 Tyrone Dr
