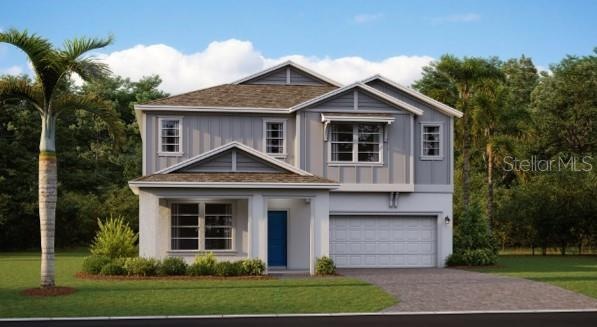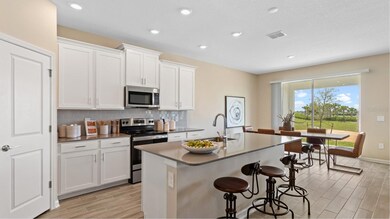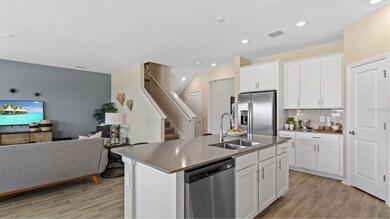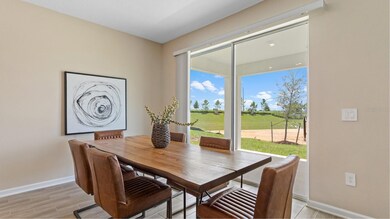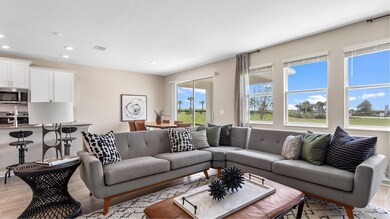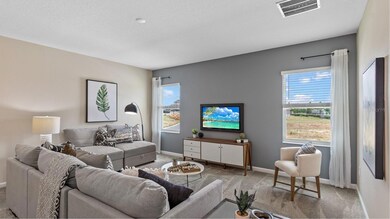
2681 Jumping Jack Way Clermont, FL 34714
Estimated Value: $513,000 - $601,000
Highlights
- Fitness Center
- Private Lot
- Tennis Courts
- Under Construction
- Community Pool
- 2 Car Attached Garage
About This Home
As of March 2024One or more photo(s) has been virtually staged. Under Construction. The Douglas with five bedrooms and three bathrooms is an expansive two-story home that is optimized for gracious living, providing abundant room to grow and entertain. A flex room is situated off the foyer, followed by an open-plan layout connecting the family room, kitchen and breakfast room. On the same level is a secluded study perfect for work-from-home assignments and a bedroom ideal for overnight guests. Upstairs, a large game room separates the lavish owner’s suite from the three secondary bedrooms. A desirable three-car garage completes the home. Welcome to Wellness Ridge the community that was designed to provide a Healthy & Active Lifestyle!! Community Features include: Sports Courts, Clubhouse, Fitness Center, Conservation Areas, Playground, Resort Style Swimming Pool and Multi-Use Trails. This beautiful home is very close to Lake Louisa State Park. Clermont is one of the fastest-growing cities in Central Florida. Strategically located close to Orlando and theme parks, it is known for its picturesque hills and pristine lakes. Schedule your appointment today!
Last Agent to Sell the Property
LENNAR REALTY Brokerage Phone: 800-229-0611 License #3191880 Listed on: 01/17/2024
Home Details
Home Type
- Single Family
Year Built
- Built in 2024 | Under Construction
Lot Details
- 6,098 Sq Ft Lot
- North Facing Home
- Private Lot
- Landscaped with Trees
- Property is zoned P-D
HOA Fees
- $172 Monthly HOA Fees
Parking
- 2 Car Attached Garage
- Garage Door Opener
- Driveway
Home Design
- Bi-Level Home
- Slab Foundation
- Shingle Roof
- Block Exterior
- Stucco
Interior Spaces
- 3,332 Sq Ft Home
- Blinds
- Family Room
- Inside Utility
- Laundry in unit
Kitchen
- Range
- Microwave
- Freezer
- Disposal
Flooring
- Carpet
- Ceramic Tile
Bedrooms and Bathrooms
- 5 Bedrooms
- 3 Full Bathrooms
Home Security
- Security System Owned
- Fire and Smoke Detector
- In Wall Pest System
Outdoor Features
- Screened Patio
- Rain Gutters
Schools
- Sawgrass Bay Elementary School
- Windy Hill Middle School
- East Ridge High School
Utilities
- Central Heating and Cooling System
- Underground Utilities
- Fiber Optics Available
- Cable TV Available
Listing and Financial Details
- Visit Down Payment Resource Website
- Tax Lot 211
- Assessor Parcel Number 22-23-26-0010-000-21100
- $2,455 per year additional tax assessments
Community Details
Overview
- Association fees include pool, escrow reserves fund, ground maintenance, recreational facilities
- Icon Management / Brad Compton Association
- Built by Lennar Homes
- Wellness Way 50S Subdivision, Douglas Floorplan
- The community has rules related to no truck, recreational vehicles, or motorcycle parking
Recreation
- Tennis Courts
- Community Playground
- Fitness Center
- Community Pool
- Trails
Ownership History
Purchase Details
Home Financials for this Owner
Home Financials are based on the most recent Mortgage that was taken out on this home.Similar Homes in Clermont, FL
Home Values in the Area
Average Home Value in this Area
Purchase History
| Date | Buyer | Sale Price | Title Company |
|---|---|---|---|
| Rivas Juan Carlos Izarr | $587,000 | Lennar Title |
Mortgage History
| Date | Status | Borrower | Loan Amount |
|---|---|---|---|
| Open | Rivas Juan Carlos Izarr | $506,704 |
Property History
| Date | Event | Price | Change | Sq Ft Price |
|---|---|---|---|---|
| 03/29/2024 03/29/24 | Sold | $586,990 | 0.0% | $176 / Sq Ft |
| 02/07/2024 02/07/24 | Price Changed | $586,990 | +0.9% | $176 / Sq Ft |
| 02/06/2024 02/06/24 | Pending | -- | -- | -- |
| 02/01/2024 02/01/24 | Price Changed | $581,990 | -3.4% | $175 / Sq Ft |
| 01/17/2024 01/17/24 | For Sale | $602,490 | -- | $181 / Sq Ft |
Tax History Compared to Growth
Tax History
| Year | Tax Paid | Tax Assessment Tax Assessment Total Assessment is a certain percentage of the fair market value that is determined by local assessors to be the total taxable value of land and additions on the property. | Land | Improvement |
|---|---|---|---|---|
| 2025 | -- | $516,841 | $100,000 | $416,841 |
| 2024 | -- | $80,000 | $80,000 | -- |
| 2023 | -- | $80,000 | $80,000 | -- |
Agents Affiliated with this Home
-
Ben Goldstein
B
Seller's Agent in 2024
Ben Goldstein
LENNAR REALTY
(800) 229-0611
5,775 Total Sales
-
Stellar Non-Member Agent
S
Buyer's Agent in 2024
Stellar Non-Member Agent
FL_MFRMLS
Map
Source: Stellar MLS
MLS Number: T3498026
APN: 22-23-26-0010-000-21100
- 5990 Blissful St
- 2713 Runners Cir
- 2551 Runners Cir
- 2587 Runners Cir
- 6020 Blissful St
- 7649 Ragusa Way
- 10411 County Road 474
- 10330 Dwights Rd
- 0 Calvin Lee Rd Unit MFRO6318150
- 0 Us Hwy 27 Unit MFRG5083301
- 0 S Boggy Marsh Rd
- 7435 Postal Colony Rd
- 0 N Boggy Marsh Rd
- 8003 Lake Nellie Rd
- 9400 Laws Rd
- 15318 Margaux Dr
- 4908 Cape Hatteras Dr
- 4716 Block Island Ln
- 15341 Groose Point Ln
- 9130 Laws Rd
- 2610 Runners Cir
- 6049 Blissful St
- 6129 Peaceful Park Way
- 2622 Runners Cir
- 2751 Vitality Way
- 6116 Blissful St
- 6061 Blissful St
- 6015 Blissful St
- 2958 Armstrong Ave
- 3048 Armstrong Ave
- 3079 Armstrong Ave
- 6026 Blissful St
- 6122 Peaceful Park Way
- 5984 Blissful St
- 6099 Peaceful Park Way
- 2557 Runners Cir
- 2857 Armstrong Ave
- 3073 Armstrong Ave
- 6092 Peaceful Park Way
- 6223 Blissful St
