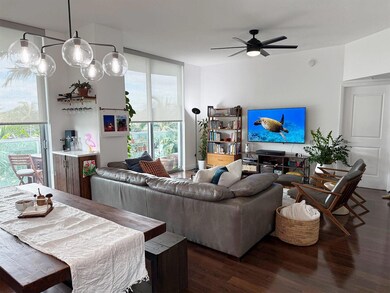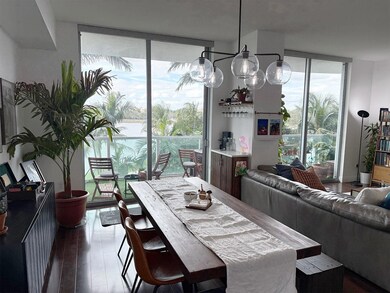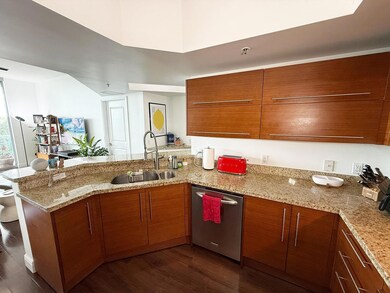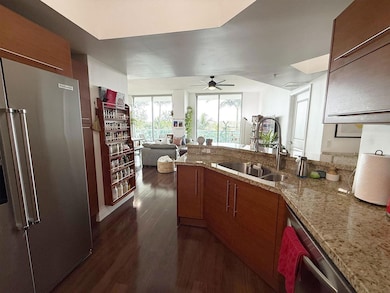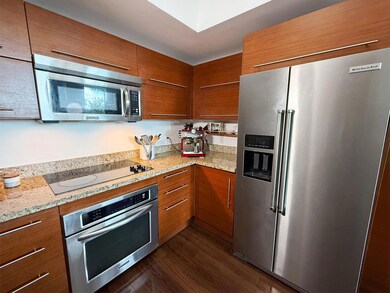Tao Sawgrass 2681 N Flamingo Rd Unit 304 Plantation, FL 33323
Sawgrass NeighborhoodHighlights
- Water Views
- Fitness Center
- Community Pool
- Sawgrass Elementary School Rated A-
- Wood Flooring
- Den
About This Home
This exquisite high-rise condo offers 1,600 sq. ft. of thoughtfully designed space. Featuring 2 spacious bedrooms, 2 elegant bathrooms, and a den, it’s perfect for modern urban living.
High ceilings, hardwood floors, and a private balcony with breathtaking northwestern views enhance the ambiance. The primary suite boasts a walk-in closet and spa-like ensuite with a tub and double sinks. Enjoy central AC, heating, a heated pool, sauna, spa, gym, tennis, and more.
With concierge service, garage parking, and a prime location near Sawgrass Mills and Amerant Bank Arena, luxury and convenience await.
Co-Listing Agent
Brooke Antuna
Compass Florida, LLC. License #3614031
Condo Details
Home Type
- Condominium
Est. Annual Taxes
- $5,643
Year Built
- Built in 2009
Lot Details
- Northwest Facing Home
Parking
- 2 Car Attached Garage
- Assigned Parking
Property Views
- Garden
Interior Spaces
- 1,500 Sq Ft Home
- Combination Dining and Living Room
- Den
- Wood Flooring
Kitchen
- Breakfast Bar
- Electric Range
- Microwave
- Ice Maker
- Dishwasher
- Disposal
Bedrooms and Bathrooms
- 2 Main Level Bedrooms
- 2 Full Bathrooms
Laundry
- Dryer
- Washer
Outdoor Features
- Balcony
- Open Patio
- Porch
Utilities
- Central Heating and Cooling System
- Electric Water Heater
Listing and Financial Details
- Property Available on 4/18/25
- 12 Month Lease Term
- Assessor Parcel Number 494026AA0050
Community Details
Recreation
Security
- Security Guard
- Resident Manager or Management On Site
- Card or Code Access
Additional Features
- Tao Sawgrass Condominium Subdivision
- Elevator
Map
About Tao Sawgrass
Source: BeachesMLS (Greater Fort Lauderdale)
MLS Number: F10487365
APN: 49-40-26-AA-0050
- 2681 N Flamingo Rd Unit 1501S
- 2681 N Flamingo Rd Unit 302
- 2681 N Flamingo Rd Unit 306
- 2681 N Flamingo Rd Unit 608
- 2681 N Flamingo Rd Unit 907
- 2681 N Flamingo Rd Unit 503
- 2681 N Flamingo Rd Unit 1103S
- 2681 N Flamingo Rd Unit 605
- 2681 N Flamingo Rd Unit 703
- 2681 N Flamingo Rd Unit 505
- 2681 N Flamingo Rd Unit 1903S
- 2681 N Flamingo Rd Unit TH6S
- 2681 N Flamingo Rd Unit 1701S
- 2681 N Flamingo Rd Unit 2108S
- 2681 N Flamingo Rd Unit 2403S
- 2641 N Flamingo Rd Unit 2406N
- 2641 N Flamingo Rd Unit 508N
- 2641 N Flamingo Rd Unit 2305N
- 2641 N Flamingo Rd Unit 301N
- 2641 N Flamingo Rd Unit N2706

