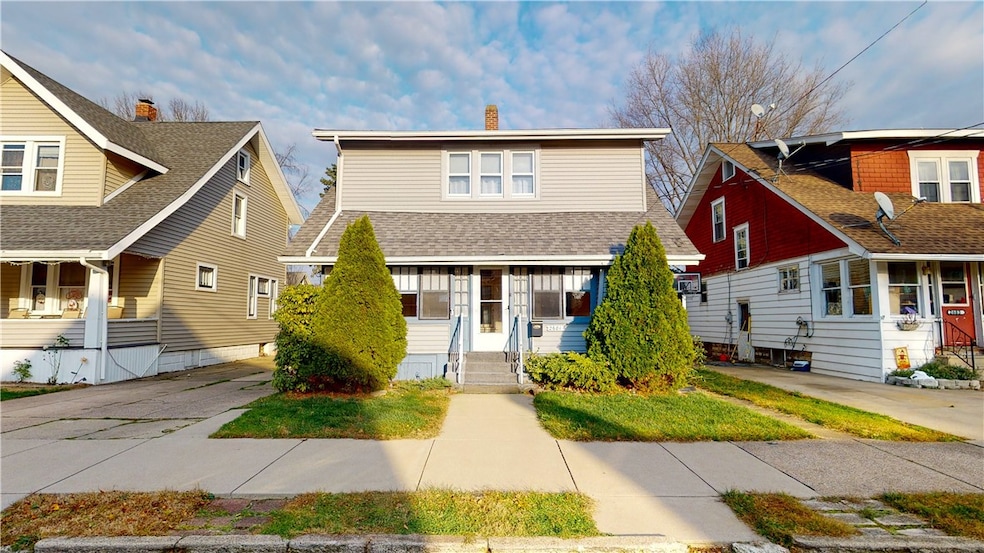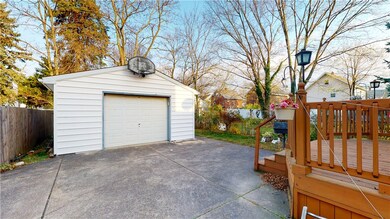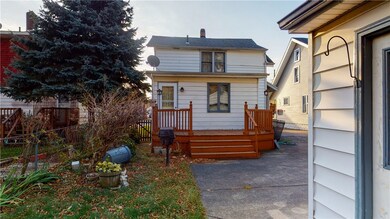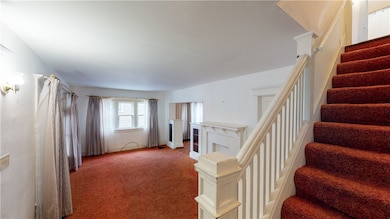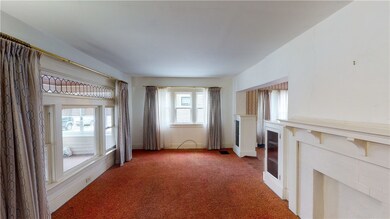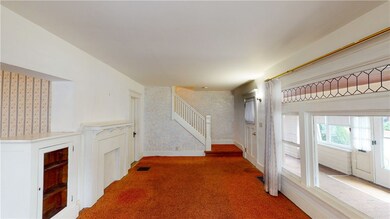
2681 Poplar St Erie, PA 16508
Arbor Heights NeighborhoodEstimated Value: $115,889 - $135,000
Highlights
- 1.5 Car Detached Garage
- Forced Air Heating and Cooling System
- Carpet
About This Home
As of February 2021Over $6000.00 in electrical work and $700.00+ in plumbing was completed this September! This 2 story, three bedroom/2 bath home has great curb appeal and is located on a quiet , one way street. There is a 1 1/2 car garage, and a large addition added on to the kitchen, as well as hardwoods underneath the carpet throughout. Seller's are willing to provide up to $2000.00 in flooring allowance with a strong offer! Home inspection report attached, as well as receipts documenting work completed.
Home Details
Home Type
- Single Family
Year Built
- Built in 1918
Lot Details
- 4,648 Sq Ft Lot
- Lot Dimensions are 37x125x0x0
Parking
- 1.5 Car Detached Garage
Home Design
- Aluminum Siding
Interior Spaces
- 1,429 Sq Ft Home
- 2-Story Property
- Basement Fills Entire Space Under The House
Flooring
- Carpet
- Vinyl
Bedrooms and Bathrooms
- 3 Bedrooms
Utilities
- Forced Air Heating and Cooling System
- Heating System Uses Gas
Listing and Financial Details
- Assessor Parcel Number 19-060-043.0-343.00
Ownership History
Purchase Details
Home Financials for this Owner
Home Financials are based on the most recent Mortgage that was taken out on this home.Similar Homes in Erie, PA
Home Values in the Area
Average Home Value in this Area
Purchase History
| Date | Buyer | Sale Price | Title Company |
|---|---|---|---|
| Drozdowski Rachel E | $78,000 | None Available |
Mortgage History
| Date | Status | Borrower | Loan Amount |
|---|---|---|---|
| Open | Drozdowski Rachel E | $76,587 |
Property History
| Date | Event | Price | Change | Sq Ft Price |
|---|---|---|---|---|
| 02/17/2021 02/17/21 | Sold | $78,000 | 0.0% | $55 / Sq Ft |
| 01/08/2021 01/08/21 | Pending | -- | -- | -- |
| 11/23/2020 11/23/20 | For Sale | $78,000 | -- | $55 / Sq Ft |
Tax History Compared to Growth
Tax History
| Year | Tax Paid | Tax Assessment Tax Assessment Total Assessment is a certain percentage of the fair market value that is determined by local assessors to be the total taxable value of land and additions on the property. | Land | Improvement |
|---|---|---|---|---|
| 2025 | $2,666 | $67,430 | $11,000 | $56,430 |
| 2024 | $2,609 | $67,430 | $11,000 | $56,430 |
| 2023 | $2,535 | $67,430 | $11,000 | $56,430 |
| 2022 | $2,481 | $67,430 | $11,000 | $56,430 |
| 2021 | $2,447 | $67,430 | $11,000 | $56,430 |
| 2020 | $2,430 | $67,430 | $11,000 | $56,430 |
| 2019 | $2,303 | $67,430 | $11,000 | $56,430 |
| 2018 | $2,276 | $67,430 | $11,000 | $56,430 |
| 2017 | $2,271 | $67,430 | $11,000 | $56,430 |
| 2016 | $2,223 | $67,430 | $11,000 | $56,430 |
| 2015 | $2,206 | $67,430 | $11,000 | $56,430 |
| 2014 | $1,858 | $67,430 | $11,000 | $56,430 |
Agents Affiliated with this Home
-
Ben Bastow

Seller's Agent in 2021
Ben Bastow
Marsha Marsh RES West Ridge
(814) 490-7100
1 in this area
22 Total Sales
-
Jenna Ramsey

Buyer's Agent in 2021
Jenna Ramsey
Coldwell Banker Select - Airport
(814) 715-1813
6 in this area
180 Total Sales
Map
Source: Greater Erie Board of REALTORS®
MLS Number: 154536
APN: 19-060-043.0-343.00
- 2653 Poplar St
- 2916 Liberty St
- 2677 Cherry St
- 2955 Maple St
- 3026 Cherry St
- 3122 Plum St
- 3010 Cascade St
- 2321 Plum St
- 825 W 23rd St
- 3407 Liberty St
- 2629 Schley St
- 2627 Schley St
- 2124 Liberty St
- 2627 Chestnut St
- 2108 Cherry St
- 3024 Raspberry St
- 825 W 21st St
- 1057 W 32nd St
- 8555 & 8611 Peach St
- 2645 Cochran St
