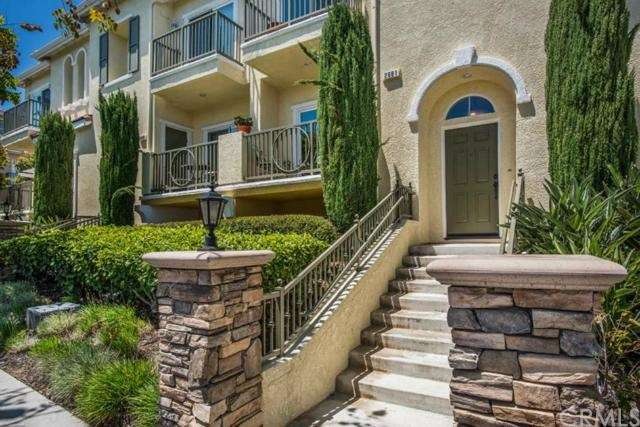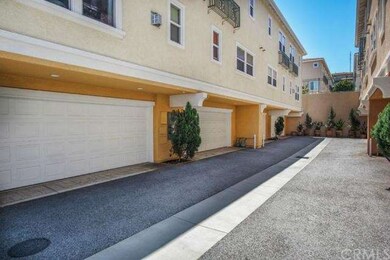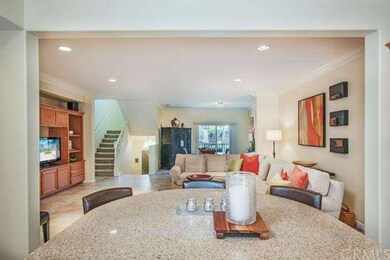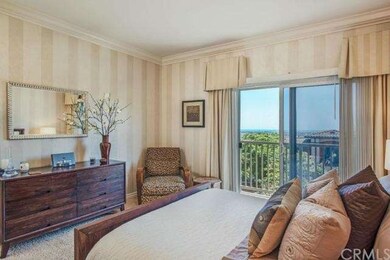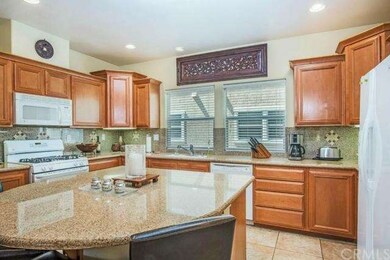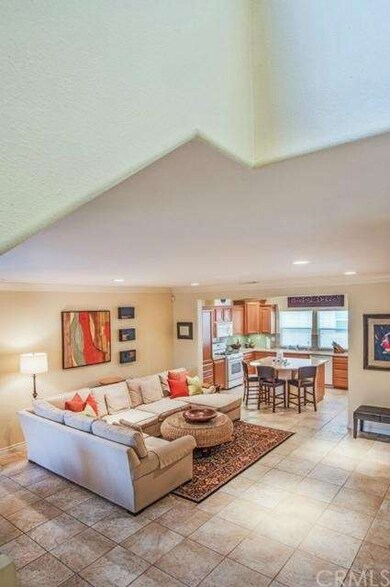
2681 Skyline Dr Signal Hill, CA 90755
Highlights
- Ocean View
- Primary Bedroom Suite
- Open Floorplan
- Woodrow Wilson High School Rated A
- 0.36 Acre Lot
- 4-minute walk to Sunset View Park
About This Home
As of August 2024GORGEOUS PANORAMIC VIEWS!! Don't miss the opportunity to own this fabulous unique townhome that sits right on top of Signal Hill! This outstanding 3 bed 2.5 bath condo features 3 levels; the mid level offers a large living room with a balcony, fireplace, dining room, and generous kitchen with large island/breakfast bar and powder room ! Lower level provides access to the 2 car garage, as well as a bonus room that can be used as a 3rd bedroom,gym or office! Upper level presents 2 master suites! The main master suite boasts great views and a huge walk in closet. The master bedroom also features a patio! A full sized laundry room on the upper level completes this amazing home!
This is one of the most exclusive townhomes available in Signal Hill!
Last Agent to Sell the Property
Michael Murphy
RE/MAX College Park Realty License #01234453 Listed on: 05/27/2015

Property Details
Home Type
- Condominium
Est. Annual Taxes
- $9,060
Year Built
- Built in 2005
Lot Details
- Two or More Common Walls
- Landscaped
- Lawn
HOA Fees
- $218 Monthly HOA Fees
Parking
- 2 Car Garage
- Parking Available
Property Views
- Ocean
- Coastline
- Bay
- Harbor
- Catalina
- Bridge
- City Lights
- Bluff
- Views of a landmark
- Mountain
- Hills
Home Design
- Mediterranean Architecture
Interior Spaces
- 2,005 Sq Ft Home
- Open Floorplan
- Built-In Features
- Bar
- Crown Molding
- Ceiling Fan
- Entrance Foyer
- Great Room
- Family Room
- Living Room with Fireplace
- Bonus Room
- Storage
- Laundry Room
Kitchen
- Eat-In Kitchen
- Breakfast Bar
- Gas Cooktop
- Microwave
- Freezer
- Dishwasher
- Kitchen Island
- Granite Countertops
Flooring
- Carpet
- Tile
Bedrooms and Bathrooms
- 3 Bedrooms
- All Upper Level Bedrooms
- Primary Bedroom Suite
- Walk-In Closet
Outdoor Features
- Living Room Balcony
- Deck
- Patio
- Exterior Lighting
- Rain Gutters
Utilities
- Central Heating and Cooling System
Listing and Financial Details
- Tax Lot 2
- Tax Tract Number 53480
- Assessor Parcel Number 7214013042
Community Details
Overview
- 24 Units
- Skyline Villas Association
- Built by McCune Construction
Amenities
- Laundry Facilities
Ownership History
Purchase Details
Home Financials for this Owner
Home Financials are based on the most recent Mortgage that was taken out on this home.Purchase Details
Home Financials for this Owner
Home Financials are based on the most recent Mortgage that was taken out on this home.Purchase Details
Purchase Details
Home Financials for this Owner
Home Financials are based on the most recent Mortgage that was taken out on this home.Similar Homes in Signal Hill, CA
Home Values in the Area
Average Home Value in this Area
Purchase History
| Date | Type | Sale Price | Title Company |
|---|---|---|---|
| Grant Deed | $860,000 | Orange Coast Title Company | |
| Grant Deed | $595,000 | Fatcola | |
| Interfamily Deed Transfer | -- | None Available | |
| Grant Deed | -- | Fidelity National Title Comp |
Mortgage History
| Date | Status | Loan Amount | Loan Type |
|---|---|---|---|
| Open | $774,000 | New Conventional | |
| Previous Owner | $585,178 | VA | |
| Previous Owner | $590,000 | VA | |
| Previous Owner | $426,250 | New Conventional |
Property History
| Date | Event | Price | Change | Sq Ft Price |
|---|---|---|---|---|
| 08/13/2024 08/13/24 | Sold | $860,000 | -4.3% | $429 / Sq Ft |
| 06/29/2024 06/29/24 | Pending | -- | -- | -- |
| 05/24/2024 05/24/24 | Price Changed | $899,000 | -2.8% | $448 / Sq Ft |
| 05/21/2024 05/21/24 | For Sale | $924,999 | +7.6% | $461 / Sq Ft |
| 05/20/2024 05/20/24 | Off Market | $860,000 | -- | -- |
| 04/02/2024 04/02/24 | For Sale | $924,999 | +55.5% | $461 / Sq Ft |
| 08/03/2015 08/03/15 | Sold | $595,000 | -5.4% | $297 / Sq Ft |
| 06/14/2015 06/14/15 | Pending | -- | -- | -- |
| 05/26/2015 05/26/15 | For Sale | $629,000 | -- | $314 / Sq Ft |
Tax History Compared to Growth
Tax History
| Year | Tax Paid | Tax Assessment Tax Assessment Total Assessment is a certain percentage of the fair market value that is determined by local assessors to be the total taxable value of land and additions on the property. | Land | Improvement |
|---|---|---|---|---|
| 2024 | $9,060 | $690,540 | $342,020 | $348,520 |
| 2023 | $8,911 | $677,001 | $335,314 | $341,687 |
| 2022 | $8,369 | $663,728 | $328,740 | $334,988 |
| 2021 | $8,203 | $650,715 | $322,295 | $328,420 |
| 2019 | $8,085 | $631,417 | $312,737 | $318,680 |
| 2018 | $7,884 | $619,037 | $306,605 | $312,432 |
| 2016 | $7,257 | $595,000 | $294,700 | $300,300 |
| 2015 | $4,324 | $343,728 | $110,179 | $233,549 |
| 2014 | $4,299 | $336,996 | $108,021 | $228,975 |
Agents Affiliated with this Home
-
Kerie Edmead

Seller's Agent in 2024
Kerie Edmead
Berkshire Hathaway HomeServices California Properties
(562) 370-7962
1 in this area
96 Total Sales
-
Pascal Chheng
P
Buyer's Agent in 2024
Pascal Chheng
T.N.G. Real Estate Consultants
1 in this area
4 Total Sales
-
M
Seller's Agent in 2015
Michael Murphy
RE/MAX
(562) 822-8508
Map
Source: California Regional Multiple Listing Service (CRMLS)
MLS Number: PW15112435
APN: 7214-013-042
- 2265 Ohio Ave
- 2244 Molino Ave
- 2700 E Panorama Dr Unit 408
- 2700 E Panorama Dr Unit 208
- 2215 Molino Ave Unit C
- 2270 Stanley Ave Unit 2B
- 2421 Avis Ct
- 2923 Hathaway Ct
- 2799 E 21st St
- 2340 Monte Verde Dr
- 2512 E Willow St Unit 203
- 2200 Jeans Ct
- 2216 Jeans Ct
- 2506 E Willow St Unit 302
- 1995 Molino Ave Unit 301
- 1995 Molino Ave Unit 102
- 2000 Junipero Ave
- 1988 Junipero Ave Unit 2
- 2101 E 21st St Unit 310
- 2231 Saint Louis Ave Unit 101B
