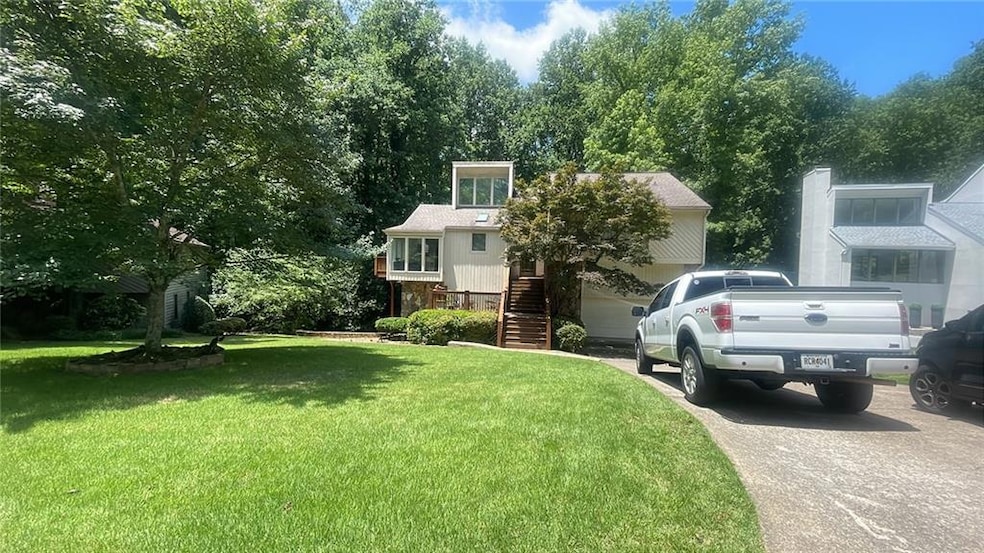
$639,900
- 4 Beds
- 3 Baths
- 2,600 Sq Ft
- 3287 Harvest Way
- Marietta, GA
Located in the quiet community of Harvest Manor. This beautifully renovated ranch-over-basement home brings together luxury details and modern comfort. Brick exterior with new back and from decks. The interior offers contemporary amenities such as a fully upgraded kitchen with stainless steel appliances and quartz countertops, open concept living and dining space that boasts luxury vinyl
Riquetta Brown Fathom Realty GA, LLC
