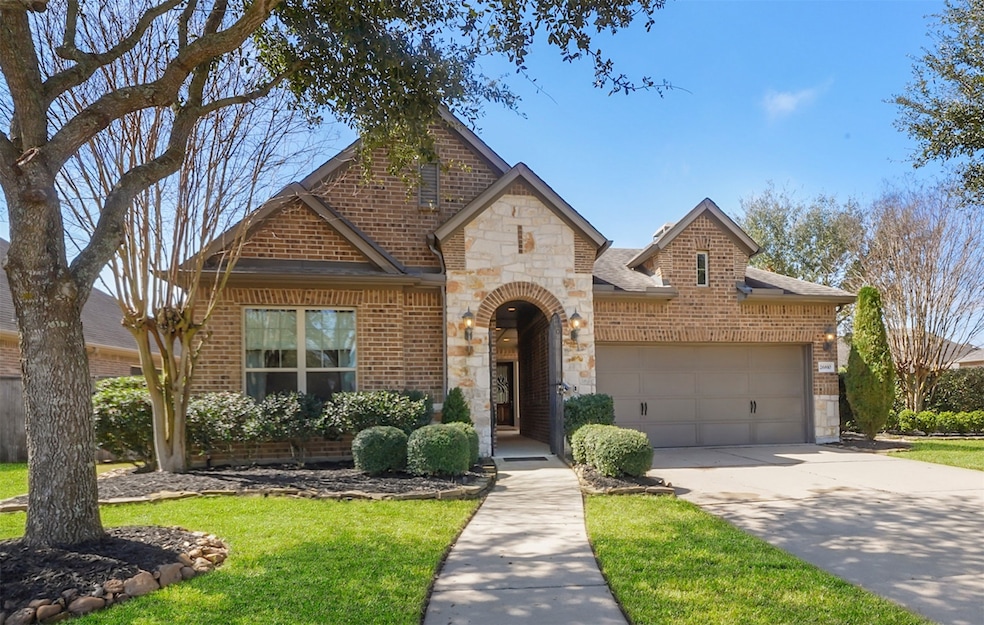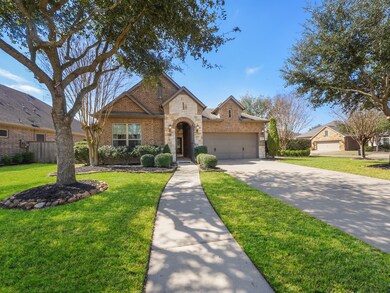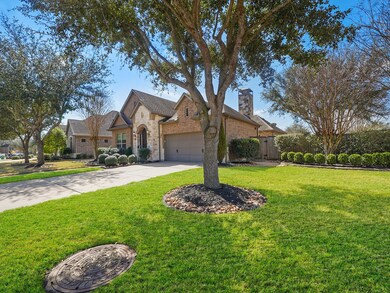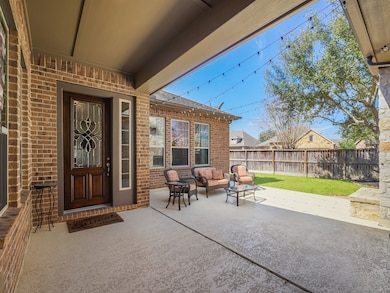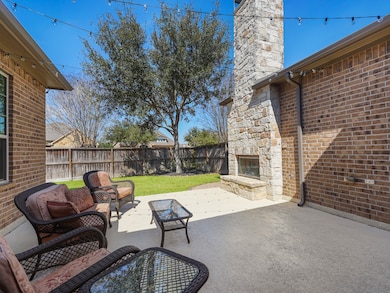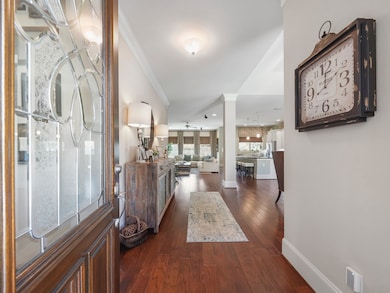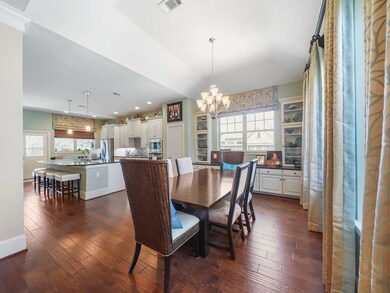
26810 Camirillo Creek Ln Katy, TX 77494
Southwest Cinco Ranch NeighborhoodHighlights
- Clubhouse
- Deck
- Traditional Architecture
- Tom Wilson Elementary School Rated A+
- Adjacent to Greenbelt
- 5-minute walk to Cinco Ranch Park at Ashfield Gardens
About This Home
As of June 2025Nestled on an corner lot, this stunning 3-bedroom, 2.5-bath home boasts incredible curb appeal with beautiful landscaping and mature trees. A gated front courtyard with a cozy fireplace welcomes you, setting the tone for the tranquility within. Step inside to discover soothing tones and gleaming hardwood floors that flow seamlessly through the open-concept living space. Gourmet island kitchen is a chef's dream, featuring reverse osmosis, granite countertops, crisp white cabinets, and stainless steel appliances. A built-in workspace adds convenience. Luxurious primary suite with a spa-like ensuite bathroom and a walk-in closet providing direct access to the utility room. A spacious office offers versatility, while generously sized secondary bedrooms ensure comfort for all. Benefit from a water softener system and enjoy proximity to a wealth of amenities including a clubhouse and gym, shopping, dining, and entertainment. This home offers a harmonious blend of elegance and functionality.
Last Agent to Sell the Property
Keller Williams Signature License #0563385 Listed on: 04/28/2025

Home Details
Home Type
- Single Family
Est. Annual Taxes
- $10,614
Year Built
- Built in 2013
Lot Details
- 8,035 Sq Ft Lot
- Adjacent to Greenbelt
- Corner Lot
- Sprinkler System
- Back Yard Fenced and Side Yard
HOA Fees
- $128 Monthly HOA Fees
Parking
- 2 Car Garage
Home Design
- Traditional Architecture
- Brick Exterior Construction
- Slab Foundation
- Composition Roof
- Stone Siding
Interior Spaces
- 2,554 Sq Ft Home
- 1-Story Property
- High Ceiling
- Ceiling Fan
- Gas Log Fireplace
- Family Room Off Kitchen
- Living Room
- Home Office
- Utility Room
- Washer and Gas Dryer Hookup
- Attic Fan
Kitchen
- Electric Oven
- Gas Cooktop
- <<microwave>>
- Dishwasher
- Kitchen Island
- Granite Countertops
- Disposal
Flooring
- Wood
- Tile
Bedrooms and Bathrooms
- 3 Bedrooms
- En-Suite Primary Bedroom
- Double Vanity
- Single Vanity
- Soaking Tub
- <<tubWithShowerToken>>
- Separate Shower
Home Security
- Security System Owned
- Fire and Smoke Detector
Eco-Friendly Details
- Energy-Efficient Windows with Low Emissivity
- Energy-Efficient Thermostat
Outdoor Features
- Deck
- Patio
- Outdoor Fireplace
Schools
- Wilson Elementary School
- Tays Junior High School
- Tompkins High School
Utilities
- Central Heating and Cooling System
- Heating System Uses Gas
- Programmable Thermostat
- Water Softener is Owned
Community Details
Overview
- Grandmanors Association, Phone Number (855) 947-2636
- Cinco Ranch Southwest Sec 63 Subdivision
Amenities
- Clubhouse
Recreation
- Community Playground
- Community Pool
- Park
Ownership History
Purchase Details
Home Financials for this Owner
Home Financials are based on the most recent Mortgage that was taken out on this home.Purchase Details
Home Financials for this Owner
Home Financials are based on the most recent Mortgage that was taken out on this home.Purchase Details
Home Financials for this Owner
Home Financials are based on the most recent Mortgage that was taken out on this home.Purchase Details
Purchase Details
Purchase Details
Similar Homes in Katy, TX
Home Values in the Area
Average Home Value in this Area
Purchase History
| Date | Type | Sale Price | Title Company |
|---|---|---|---|
| Deed | -- | None Listed On Document | |
| Special Warranty Deed | -- | North American Title | |
| Vendors Lien | -- | Priority Title Co | |
| Deed | -- | -- | |
| Special Warranty Deed | -- | None Available | |
| Deed | -- | -- |
Mortgage History
| Date | Status | Loan Amount | Loan Type |
|---|---|---|---|
| Open | $450,000 | New Conventional | |
| Previous Owner | $179,200 | Small Business Administration | |
| Previous Owner | $293,600 | New Conventional | |
| Previous Owner | $293,600 | New Conventional | |
| Previous Owner | $305,080 | New Conventional |
Property History
| Date | Event | Price | Change | Sq Ft Price |
|---|---|---|---|---|
| 06/25/2025 06/25/25 | Sold | -- | -- | -- |
| 05/27/2025 05/27/25 | Pending | -- | -- | -- |
| 05/12/2025 05/12/25 | Price Changed | $515,000 | -1.9% | $202 / Sq Ft |
| 04/28/2025 04/28/25 | For Sale | $525,000 | -- | $206 / Sq Ft |
Tax History Compared to Growth
Tax History
| Year | Tax Paid | Tax Assessment Tax Assessment Total Assessment is a certain percentage of the fair market value that is determined by local assessors to be the total taxable value of land and additions on the property. | Land | Improvement |
|---|---|---|---|---|
| 2023 | $9,007 | $432,322 | $0 | $458,952 |
| 2022 | $9,054 | $393,020 | $0 | $396,920 |
| 2021 | $9,663 | $357,290 | $63,000 | $294,290 |
| 2020 | $9,434 | $340,960 | $60,640 | $280,320 |
| 2019 | $10,202 | $350,520 | $60,640 | $289,880 |
| 2018 | $10,424 | $348,210 | $60,640 | $287,570 |
| 2017 | $10,796 | $354,140 | $60,640 | $293,500 |
| 2016 | $10,901 | $357,580 | $60,640 | $296,940 |
| 2015 | $6,448 | $344,150 | $38,850 | $305,300 |
| 2014 | $6,093 | $315,980 | $38,850 | $277,130 |
Agents Affiliated with this Home
-
Kris Colquette

Seller's Agent in 2025
Kris Colquette
Keller Williams Signature
(832) 726-7229
46 in this area
176 Total Sales
-
Dan Klawer

Seller Co-Listing Agent in 2025
Dan Klawer
Keller Williams Signature
(346) 274-1915
35 in this area
187 Total Sales
-
Emily Thomas

Buyer's Agent in 2025
Emily Thomas
Berkshire Hathaway HomeServices Premier Properties
(713) 857-5918
2 in this area
58 Total Sales
Map
Source: Houston Association of REALTORS®
MLS Number: 10165339
APN: 2278-63-003-0130-914
- 4927 Caponi Falls Ln
- 27011 Camirillo Creek Ln
- 27018 Camirillo Creek Ln
- 4515 Tremont Glen Ln
- 4611 Camden Brook Ln
- 4435 Calvet Forest Dr
- 26610 Surrey Park Ln
- 5023 Birch Manor Ln
- 4422 Desert Cliff Ct
- 4707 Middlewood Manor Ln
- 26515 Autumn Orchard Ct
- 27403 Rosewood Valley Dr
- 26707 Abbey Springs Ln
- 26311 Shady Walk Ln
- 5334 Barleycorn Ln
- 27314 Waterford Glen
- 27107 Downing Park Blvd
- 4406 Huntwood Hills Ln
- 4715 Cedarfield Rd
- 4510 Cedarfield Rd
