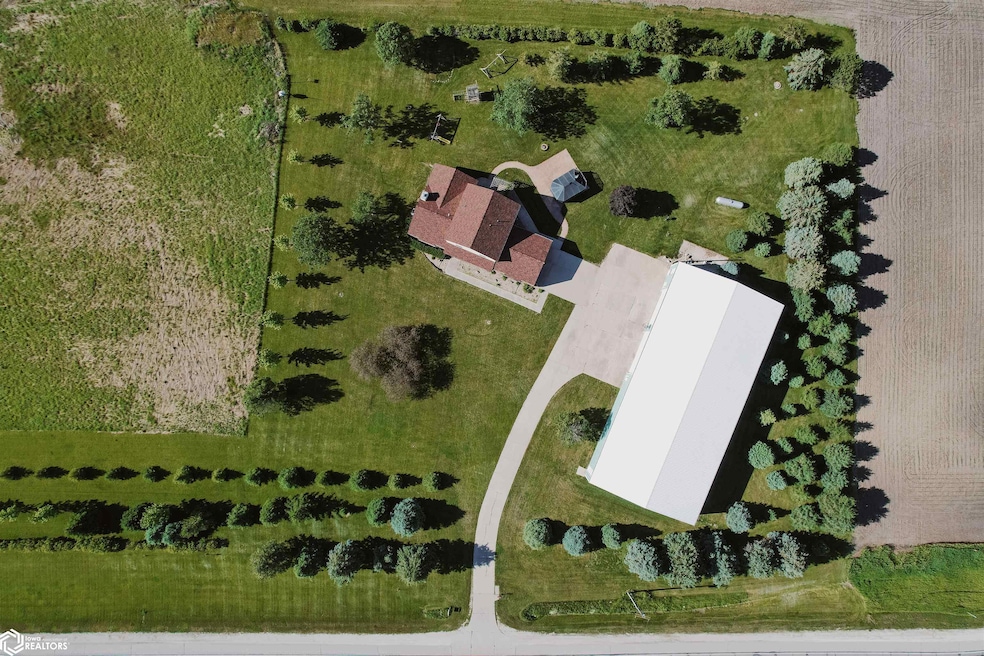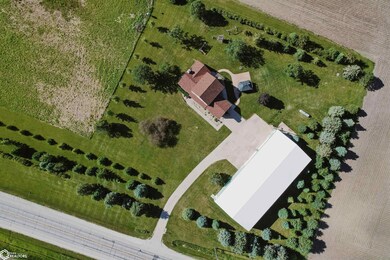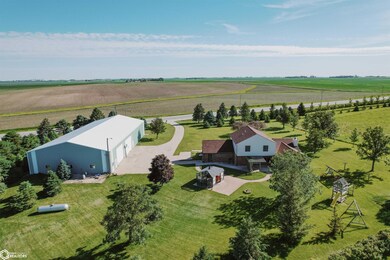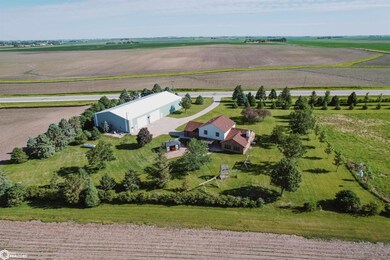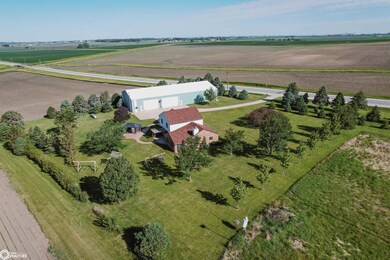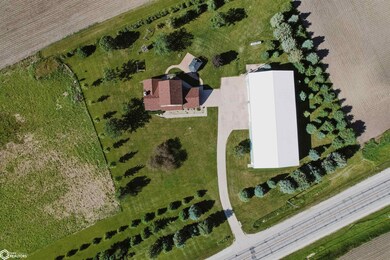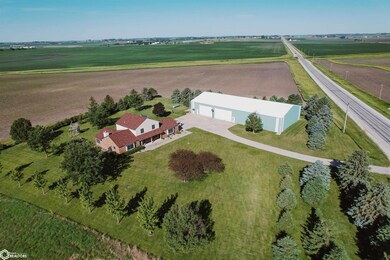
26810 Highway 30 Glidden, IA 51443
Highlights
- Main Floor Bedroom
- Porch
- Living Room
- 1 Fireplace
- 3 Car Attached Garage
- Forced Air Heating and Cooling System
About This Home
As of January 2025Your Dream Acreage Awaits! Situated on just under 5 acres centrally located between Carroll and Glidden on Hwy 30! This acreage has been very well taken care of and features 5 bedrooms, 4 bathrooms, nice office space, 2 large family rooms, beautiful sunroom, large kitchen, and a bonus kitchen in the basement. Large Shop building with over 7700 sq feet, concrete floors and is partially heated. Bonus an enclosed gazebo and the hot tub stays!! Call for your personal showing!
Last Agent to Sell the Property
RE/MAX Professionals Realty License #*** Listed on: 01/02/2024

Home Details
Home Type
- Single Family
Est. Annual Taxes
- $4,254
Year Built
- Built in 1992
Parking
- 3 Car Attached Garage
Home Design
- Vinyl Siding
Interior Spaces
- 2,799 Sq Ft Home
- 2-Story Property
- 1 Fireplace
- Family Room
- Living Room
- Dining Room
Bedrooms and Bathrooms
- 5 Bedrooms
- Main Floor Bedroom
Basement
- Basement Fills Entire Space Under The House
- Basement Window Egress
Utilities
- Forced Air Heating and Cooling System
- Propane
- Well
- Septic System
Additional Features
- Porch
- 4.88 Acre Lot
Ownership History
Purchase Details
Home Financials for this Owner
Home Financials are based on the most recent Mortgage that was taken out on this home.Purchase Details
Similar Homes in Glidden, IA
Home Values in the Area
Average Home Value in this Area
Purchase History
| Date | Type | Sale Price | Title Company |
|---|---|---|---|
| Warranty Deed | $525,000 | None Listed On Document | |
| Warranty Deed | $320,000 | None Available |
Mortgage History
| Date | Status | Loan Amount | Loan Type |
|---|---|---|---|
| Open | $420,000 | Credit Line Revolving | |
| Previous Owner | $103,000 | New Conventional | |
| Previous Owner | $10,000 | Credit Line Revolving | |
| Previous Owner | $125,000 | New Conventional | |
| Previous Owner | $99,000 | New Conventional |
Property History
| Date | Event | Price | Change | Sq Ft Price |
|---|---|---|---|---|
| 01/30/2025 01/30/25 | Sold | $525,000 | -12.4% | $188 / Sq Ft |
| 01/02/2025 01/02/25 | Pending | -- | -- | -- |
| 11/08/2024 11/08/24 | Price Changed | $599,000 | -2.6% | $214 / Sq Ft |
| 09/18/2024 09/18/24 | Price Changed | $615,000 | -5.4% | $220 / Sq Ft |
| 09/03/2024 09/03/24 | Price Changed | $649,900 | -4.4% | $232 / Sq Ft |
| 08/09/2024 08/09/24 | Price Changed | $679,999 | -2.9% | $243 / Sq Ft |
| 05/22/2024 05/22/24 | Price Changed | $699,999 | -7.8% | $250 / Sq Ft |
| 04/09/2024 04/09/24 | Price Changed | $759,000 | -2.7% | $271 / Sq Ft |
| 02/26/2024 02/26/24 | Price Changed | $780,000 | -2.4% | $279 / Sq Ft |
| 01/02/2024 01/02/24 | For Sale | $799,000 | -- | $285 / Sq Ft |
Tax History Compared to Growth
Tax History
| Year | Tax Paid | Tax Assessment Tax Assessment Total Assessment is a certain percentage of the fair market value that is determined by local assessors to be the total taxable value of land and additions on the property. | Land | Improvement |
|---|---|---|---|---|
| 2024 | $3,776 | $438,530 | $69,400 | $369,130 |
| 2023 | $4,254 | $424,500 | $69,400 | $355,100 |
| 2022 | $4,016 | $393,910 | $69,400 | $324,510 |
| 2021 | $4,016 | $393,910 | $69,400 | $324,510 |
| 2020 | $3,632 | $336,990 | $30,000 | $306,990 |
| 2019 | $3,614 | $336,990 | $30,000 | $306,990 |
| 2018 | $3,374 | $336,990 | $30,000 | $306,990 |
| 2017 | $3,374 | $326,799 | $27,820 | $298,979 |
| 2016 | $3,078 | $294,900 | $0 | $0 |
| 2015 | $3,078 | $268,260 | $0 | $0 |
| 2014 | $2,842 | $268,260 | $0 | $0 |
Agents Affiliated with this Home
-
Janelle Lenz-Schrek

Seller's Agent in 2025
Janelle Lenz-Schrek
RE/MAX
(712) 792-9306
255 Total Sales
-
Emily Melody

Buyer's Agent in 2025
Emily Melody
Exit Realty Frontier
(712) 210-6449
44 Total Sales
Map
Source: NoCoast MLS
MLS Number: NOC6313899
APN: 07-26-200-003
- 25607 U S 30
- 28457 Highway 30
- 411 W 2nd St
- 410 Arizona St
- 131 W 2nd St
- 129 W 2nd St
- 308 Nevada St
- 807 Colorado St
- 105 Colorado St
- 602 Vermont St
- 601 E 5th St
- 20892 Olympic Ave
- 0 Northridge Dr Unit 6151180
- 01 Bella Vista Dr
- 1401 E 11th St
- 1399 E 11th St
- 127 W Central St
- 1206 Woodland Dr
- 0 Monterey Dr Unit 6307161
- 0 Monterey Dr Unit 6137563
