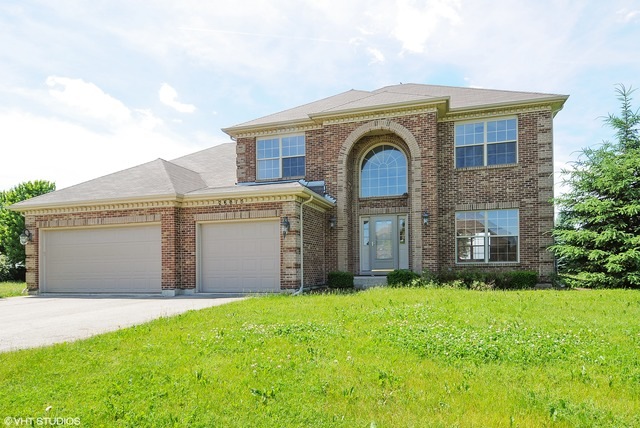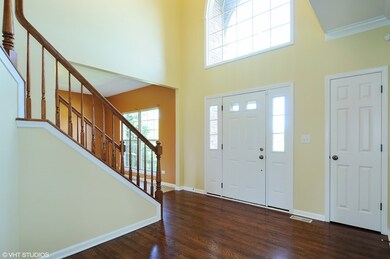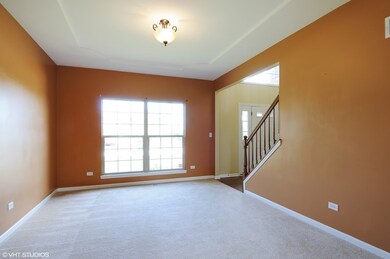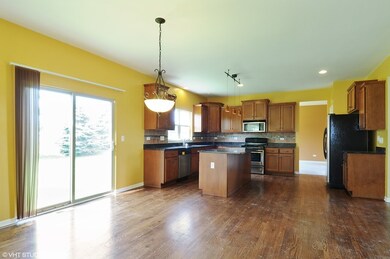
26815 Ashgate Crossing Plainfield, IL 60585
Grande Park NeighborhoodHighlights
- French Provincial Architecture
- Vaulted Ceiling
- Home Office
- Oswego East High School Rated A-
- Wood Flooring
- Walk-In Pantry
About This Home
As of December 2020Calling all buyers who are looking for a steal and instant sweat equity! This magnificent 3000 square foot home is just in need of paint, carpet and a little TLC to restore it to its original glory. Open floor plan which includes a large kitchen with center island, granite ss appliances and 42 inch cabinets. 2 story foyer leads to family room with vaulted ceilings, brick fireplace and tons of light. Combined dinning and living room great for entertaining. Main floor office or 5th bedroom. Laundry room/ mud room also located on the main level. Large master bedroom with double sinks and walk in closets. Expansive basement just waiting to be finished. All brick home in a club house community that has an elementary and junior high within the subdivision. Grand Park amenities include 3 pools, clubhouse, tennis courts, sledding hills, hockey rink, and walking paths. This won't last at this price.
Last Agent to Sell the Property
Keller Williams Experience License #475144278 Listed on: 09/27/2016

Last Buyer's Agent
Yvonne Williams
Charles Rutenberg Realty of IL
Home Details
Home Type
- Single Family
Est. Annual Taxes
- $15,673
Year Built
- 2007
Lot Details
- Cul-De-Sac
HOA Fees
- $75 per month
Parking
- Attached Garage
- Driveway
- Garage Is Owned
Home Design
- French Provincial Architecture
- Brick Exterior Construction
- Slab Foundation
- Asphalt Shingled Roof
Interior Spaces
- Vaulted Ceiling
- Home Office
- Wood Flooring
- Unfinished Basement
- Basement Fills Entire Space Under The House
- Laundry on main level
Kitchen
- Breakfast Bar
- Walk-In Pantry
- Oven or Range
- Microwave
- Dishwasher
- Stainless Steel Appliances
- Kitchen Island
Bedrooms and Bathrooms
- Primary Bathroom is a Full Bathroom
- Dual Sinks
- Separate Shower
Utilities
- Forced Air Heating and Cooling System
- Heating System Uses Gas
Ownership History
Purchase Details
Home Financials for this Owner
Home Financials are based on the most recent Mortgage that was taken out on this home.Purchase Details
Home Financials for this Owner
Home Financials are based on the most recent Mortgage that was taken out on this home.Purchase Details
Home Financials for this Owner
Home Financials are based on the most recent Mortgage that was taken out on this home.Purchase Details
Home Financials for this Owner
Home Financials are based on the most recent Mortgage that was taken out on this home.Purchase Details
Home Financials for this Owner
Home Financials are based on the most recent Mortgage that was taken out on this home.Purchase Details
Home Financials for this Owner
Home Financials are based on the most recent Mortgage that was taken out on this home.Similar Homes in Plainfield, IL
Home Values in the Area
Average Home Value in this Area
Purchase History
| Date | Type | Sale Price | Title Company |
|---|---|---|---|
| Warranty Deed | $379,000 | Old Republic Title | |
| Warranty Deed | $337,000 | Global American Title Agency | |
| Warranty Deed | $275,000 | Chicago Title Insurance Comp | |
| Warranty Deed | $370,000 | Lawyers | |
| Warranty Deed | $370,000 | Lawyers | |
| Corporate Deed | $404,500 | Ticor Title |
Mortgage History
| Date | Status | Loan Amount | Loan Type |
|---|---|---|---|
| Previous Owner | $372,135 | FHA | |
| Previous Owner | $322,999 | New Conventional | |
| Previous Owner | $270,019 | FHA | |
| Previous Owner | $12,770 | FHA | |
| Previous Owner | $370,318 | FHA | |
| Previous Owner | $364,846 | FHA | |
| Previous Owner | $343,587 | Balloon |
Property History
| Date | Event | Price | Change | Sq Ft Price |
|---|---|---|---|---|
| 12/03/2020 12/03/20 | Sold | $379,000 | 0.0% | $125 / Sq Ft |
| 10/08/2020 10/08/20 | Pending | -- | -- | -- |
| 10/02/2020 10/02/20 | For Sale | $379,000 | +11.5% | $125 / Sq Ft |
| 01/30/2018 01/30/18 | Sold | $339,999 | -2.9% | $112 / Sq Ft |
| 01/02/2018 01/02/18 | Pending | -- | -- | -- |
| 11/14/2017 11/14/17 | For Sale | $350,000 | +27.3% | $116 / Sq Ft |
| 03/25/2017 03/25/17 | Sold | $275,000 | 0.0% | $91 / Sq Ft |
| 10/22/2016 10/22/16 | Pending | -- | -- | -- |
| 09/27/2016 09/27/16 | For Sale | $275,000 | -- | $91 / Sq Ft |
Tax History Compared to Growth
Tax History
| Year | Tax Paid | Tax Assessment Tax Assessment Total Assessment is a certain percentage of the fair market value that is determined by local assessors to be the total taxable value of land and additions on the property. | Land | Improvement |
|---|---|---|---|---|
| 2024 | $15,673 | $189,767 | $24,689 | $165,078 |
| 2023 | $13,794 | $159,713 | $23,513 | $136,200 |
| 2022 | $13,794 | $149,172 | $22,393 | $126,779 |
| 2021 | $11,828 | $124,703 | $22,734 | $101,969 |
| 2020 | $11,250 | $118,034 | $22,413 | $95,621 |
| 2019 | $10,864 | $112,333 | $23,166 | $89,167 |
| 2018 | $11,946 | $113,333 | $23,166 | $90,167 |
| 2017 | $12,483 | $120,767 | $22,275 | $98,492 |
| 2016 | $12,492 | $119,276 | $22,000 | $97,276 |
| 2015 | $11,440 | $105,186 | $22,000 | $83,186 |
| 2014 | -- | $99,665 | $22,000 | $77,665 |
| 2013 | -- | $99,665 | $22,000 | $77,665 |
Agents Affiliated with this Home
-

Seller's Agent in 2020
Melissa Davies
Innovated Realty Solutions
(734) 338-5404
1 in this area
119 Total Sales
-
N
Buyer's Agent in 2020
Nana Baffour
Nigo Realty
(630) 974-8052
1 in this area
21 Total Sales
-

Seller's Agent in 2018
Brett McIntyre
john greene Realtor
(630) 253-3629
3 in this area
203 Total Sales
-

Seller Co-Listing Agent in 2018
Beth Schoonenberg
john greene Realtor
(630) 606-9057
2 in this area
148 Total Sales
-

Buyer's Agent in 2018
Joy Mulder
Coldwell Banker Realty
(630) 602-6062
30 Total Sales
-

Seller's Agent in 2017
Wendy Pawlak
Keller Williams Experience
(630) 514-6615
291 Total Sales
Map
Source: Midwest Real Estate Data (MRED)
MLS Number: MRD09352858
APN: 06-01-127-033
- 26809 Ashgate Crossing
- 13708 Palmetto Dr
- 13712 Palmetto Dr
- 13724 Palmetto Dr
- 13728 Palmetto Dr
- 13720 Palmetto Dr
- 26800 Basswood Cir
- 27117 Ashgate Crossing
- 13711 Palmetto Dr
- 13724 Sanibel St
- 13743 Palmetto Dr
- 13729 Sanibel St
- 13725 S Sanibel St
- 13717 Sanibel St
- 13603 Carmel Blvd
- 26500 Rustling Birch Way
- 26414 Rustling Birch Way
- 13311 Morning Mist Place
- 26135 W Sherwood Cir
- 13408 S Olivewood Dr






