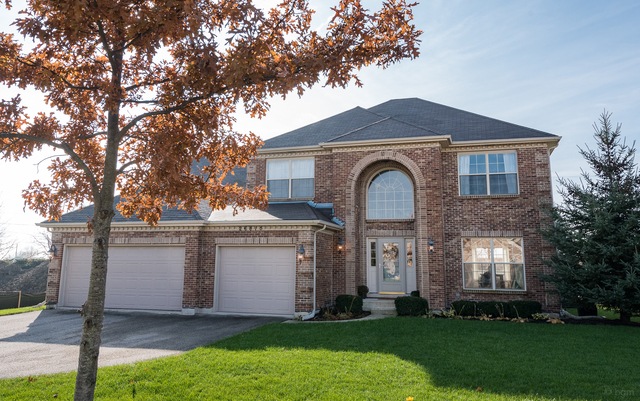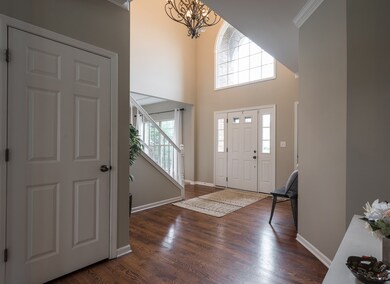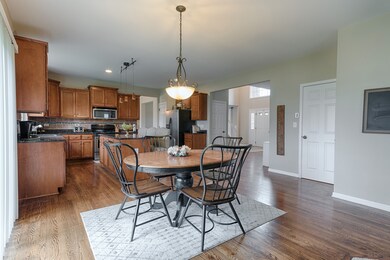
26815 Ashgate Crossing Plainfield, IL 60585
Grande Park NeighborhoodHighlights
- Vaulted Ceiling
- Wood Flooring
- Walk-In Pantry
- Oswego East High School Rated A-
- Main Floor Bedroom
- Stainless Steel Appliances
About This Home
As of December 2020Welcome Home! This stately brick elevation features a truely open floor plan, that is bright and airy! 9ft first floor ceilings, Dramatic 2 story foyer, rich hardwood floors and vaulted ceilings are just the beginning of what you can enjoy! The 1st floor full bath adjacent to the Den gives the option of using the space for a 5th bedroom! Huge island kitchen with plentiful cabinets, granite countertops and stainless steel appliances! Enjoy the formal Dining Room & Living Room for indoor family entertaining! Upstairs features great size secondary bedrooms with jack/jill bath, plus a private princess suite! The Master is spacious with Dual closets, and luxury bath with standup shower, separate soaker and double sinks! The full 9ft basement is ready for your finishing touches plus a bath rough in! Located on a private cul-de-sac in beautiful Grande Park, enjoy close proximity to the schools, walking trails in this clubhouse & pool community! This home has it all, take a look!
Last Agent to Sell the Property
john greene, Realtor License #475142374 Listed on: 11/14/2017

Home Details
Home Type
- Single Family
Est. Annual Taxes
- $15,673
Year Built
- 2007
Lot Details
- Cul-De-Sac
HOA Fees
- $75 per month
Parking
- Attached Garage
- Garage Transmitter
- Garage Door Opener
- Driveway
- Garage Is Owned
Home Design
- Brick Exterior Construction
- Slab Foundation
- Asphalt Rolled Roof
- Vinyl Siding
Interior Spaces
- Vaulted Ceiling
- Wood Flooring
- Laundry on main level
Kitchen
- Breakfast Bar
- Walk-In Pantry
- Oven or Range
- Microwave
- Dishwasher
- Stainless Steel Appliances
- Kitchen Island
Bedrooms and Bathrooms
- Main Floor Bedroom
- Primary Bathroom is a Full Bathroom
- Bathroom on Main Level
- Dual Sinks
- Soaking Tub
- Separate Shower
Unfinished Basement
- Basement Fills Entire Space Under The House
- Rough-In Basement Bathroom
Utilities
- Forced Air Heating and Cooling System
- Heating System Uses Gas
- Lake Michigan Water
Ownership History
Purchase Details
Home Financials for this Owner
Home Financials are based on the most recent Mortgage that was taken out on this home.Purchase Details
Home Financials for this Owner
Home Financials are based on the most recent Mortgage that was taken out on this home.Purchase Details
Home Financials for this Owner
Home Financials are based on the most recent Mortgage that was taken out on this home.Purchase Details
Home Financials for this Owner
Home Financials are based on the most recent Mortgage that was taken out on this home.Purchase Details
Home Financials for this Owner
Home Financials are based on the most recent Mortgage that was taken out on this home.Purchase Details
Home Financials for this Owner
Home Financials are based on the most recent Mortgage that was taken out on this home.Similar Homes in Plainfield, IL
Home Values in the Area
Average Home Value in this Area
Purchase History
| Date | Type | Sale Price | Title Company |
|---|---|---|---|
| Warranty Deed | $379,000 | Old Republic Title | |
| Warranty Deed | $337,000 | Global American Title Agency | |
| Warranty Deed | $275,000 | Chicago Title Insurance Comp | |
| Warranty Deed | $370,000 | Lawyers | |
| Warranty Deed | $370,000 | Lawyers | |
| Corporate Deed | $404,500 | Ticor Title |
Mortgage History
| Date | Status | Loan Amount | Loan Type |
|---|---|---|---|
| Previous Owner | $372,135 | FHA | |
| Previous Owner | $322,999 | New Conventional | |
| Previous Owner | $270,019 | FHA | |
| Previous Owner | $12,770 | FHA | |
| Previous Owner | $370,318 | FHA | |
| Previous Owner | $364,846 | FHA | |
| Previous Owner | $343,587 | Balloon |
Property History
| Date | Event | Price | Change | Sq Ft Price |
|---|---|---|---|---|
| 12/03/2020 12/03/20 | Sold | $379,000 | 0.0% | $125 / Sq Ft |
| 10/08/2020 10/08/20 | Pending | -- | -- | -- |
| 10/02/2020 10/02/20 | For Sale | $379,000 | +11.5% | $125 / Sq Ft |
| 01/30/2018 01/30/18 | Sold | $339,999 | -2.9% | $112 / Sq Ft |
| 01/02/2018 01/02/18 | Pending | -- | -- | -- |
| 11/14/2017 11/14/17 | For Sale | $350,000 | +27.3% | $116 / Sq Ft |
| 03/25/2017 03/25/17 | Sold | $275,000 | 0.0% | $91 / Sq Ft |
| 10/22/2016 10/22/16 | Pending | -- | -- | -- |
| 09/27/2016 09/27/16 | For Sale | $275,000 | -- | $91 / Sq Ft |
Tax History Compared to Growth
Tax History
| Year | Tax Paid | Tax Assessment Tax Assessment Total Assessment is a certain percentage of the fair market value that is determined by local assessors to be the total taxable value of land and additions on the property. | Land | Improvement |
|---|---|---|---|---|
| 2024 | $15,673 | $189,767 | $24,689 | $165,078 |
| 2023 | $13,794 | $159,713 | $23,513 | $136,200 |
| 2022 | $13,794 | $149,172 | $22,393 | $126,779 |
| 2021 | $11,828 | $124,703 | $22,734 | $101,969 |
| 2020 | $11,250 | $118,034 | $22,413 | $95,621 |
| 2019 | $10,864 | $112,333 | $23,166 | $89,167 |
| 2018 | $11,946 | $113,333 | $23,166 | $90,167 |
| 2017 | $12,483 | $120,767 | $22,275 | $98,492 |
| 2016 | $12,492 | $119,276 | $22,000 | $97,276 |
| 2015 | $11,440 | $105,186 | $22,000 | $83,186 |
| 2014 | -- | $99,665 | $22,000 | $77,665 |
| 2013 | -- | $99,665 | $22,000 | $77,665 |
Agents Affiliated with this Home
-

Seller's Agent in 2020
Melissa Davies
Innovated Realty Solutions
(734) 338-5404
1 in this area
119 Total Sales
-
N
Buyer's Agent in 2020
Nana Baffour
Nigo Realty
(630) 974-8052
1 in this area
21 Total Sales
-

Seller's Agent in 2018
Brett McIntyre
john greene Realtor
(630) 253-3629
3 in this area
203 Total Sales
-

Seller Co-Listing Agent in 2018
Beth Schoonenberg
john greene Realtor
(630) 606-9057
2 in this area
149 Total Sales
-

Buyer's Agent in 2018
Joy Mulder
Coldwell Banker Realty
(630) 602-6062
30 Total Sales
-

Seller's Agent in 2017
Wendy Pawlak
Keller Williams Experience
(630) 514-6615
292 Total Sales
Map
Source: Midwest Real Estate Data (MRED)
MLS Number: MRD09800672
APN: 06-01-127-033
- 26809 Ashgate Crossing
- 26800 Basswood Cir
- 13704 Palmetto Dr
- 13708 Palmetto Dr
- 13660 Palmetto Dr
- 13724 Palmetto Dr
- 13720 Palmetto Dr
- 13712 Palmetto Dr
- 13728 Palmetto Dr
- 13653 Palmetto Dr
- 13707 Palmetto Dr
- 13711 Palmetto Dr
- 13724 Sanibel St
- 13743 Palmetto Dr
- 13729 Sanibel St
- 13725 S Sanibel St
- 13717 Sanibel St
- SIENNA Plan at Playa Vista
- HENLEY Plan at Playa Vista
- BELLAMY Plan at Playa Vista






