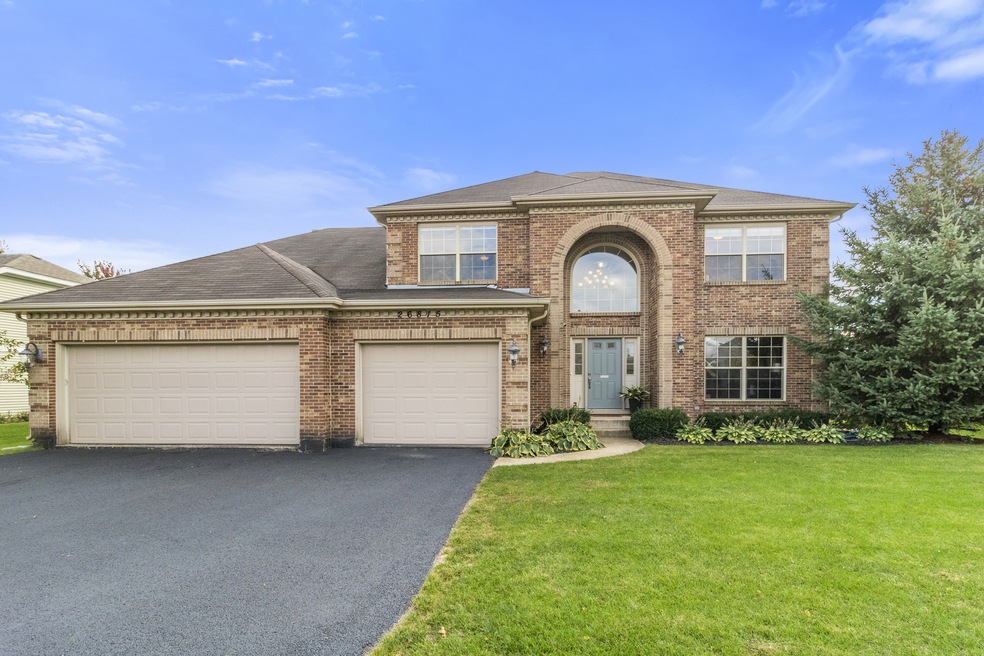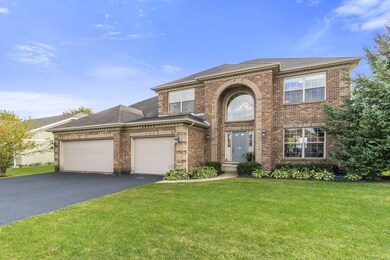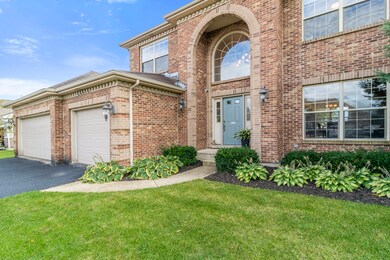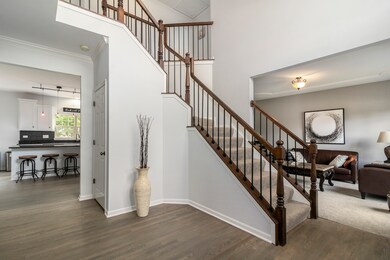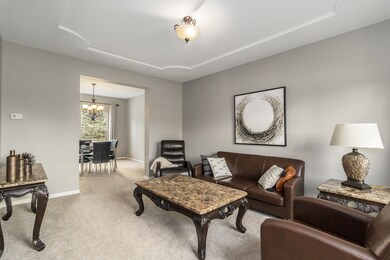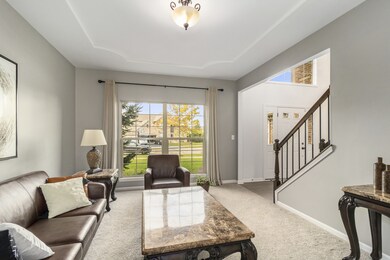
26815 Ashgate Crossing Plainfield, IL 60585
Grande Park NeighborhoodHighlights
- Updated Kitchen
- Open Floorplan
- Vaulted Ceiling
- Oswego East High School Rated A-
- Colonial Architecture
- Wood Flooring
About This Home
As of December 2020This beautiful home will take your breath away! Featuring a dramatic 2 story foyer, beautiful hardwood floors lead you into the stunning kitchen, with an island, eating area, that opens into the large family room. The ultimate entertainers dream! Picture spending warm summer days on your incredible stamped concrete patio, or take advantage of one of the many amenities Grande Park offers you! The main floor bedroom is the perfect space to be utilized as a home office or school room. The unfinished basement has egress windows and is roughly plumbed for you to be able to finish whatever suits your needs best! Lastly, have peace of mind as you retreat to your own private oasis, located right in your spacious master suite! Boasting multiple walk-in closets, soaking tub, walk-in shower, and oversized dual vanity. Rest easy knowing you have found a place to call home. Don't let this incredible home pass you by. Come see how perfect this home is for you, today!
Last Agent to Sell the Property
Innovated Realty Solutions License #475184912 Listed on: 10/02/2020
Home Details
Home Type
- Single Family
Est. Annual Taxes
- $15,673
Year Built
- 2007
Lot Details
- Cul-De-Sac
- Fenced Yard
HOA Fees
- $83 per month
Parking
- Attached Garage
- Garage Transmitter
- Garage Door Opener
- Driveway
- Garage Is Owned
Home Design
- Colonial Architecture
- Brick Exterior Construction
- Slab Foundation
- Asphalt Rolled Roof
- Vinyl Siding
Interior Spaces
- Open Floorplan
- Vaulted Ceiling
- Dining Area
- Wood Flooring
- Laundry on main level
Kitchen
- Updated Kitchen
- Breakfast Bar
- Walk-In Pantry
- Oven or Range
- Microwave
- Dishwasher
- Stainless Steel Appliances
- Kitchen Island
- Solid Surface Countertops
Bedrooms and Bathrooms
- Main Floor Bedroom
- Walk-In Closet
- Primary Bathroom is a Full Bathroom
- Bathroom on Main Level
- Dual Sinks
- Soaking Tub
- Separate Shower
Unfinished Basement
- Basement Fills Entire Space Under The House
- Rough-In Basement Bathroom
- Basement Window Egress
Outdoor Features
- Stamped Concrete Patio
Utilities
- Forced Air Heating and Cooling System
- Heating System Uses Gas
- Lake Michigan Water
Listing and Financial Details
- Homeowner Tax Exemptions
Ownership History
Purchase Details
Home Financials for this Owner
Home Financials are based on the most recent Mortgage that was taken out on this home.Purchase Details
Home Financials for this Owner
Home Financials are based on the most recent Mortgage that was taken out on this home.Purchase Details
Home Financials for this Owner
Home Financials are based on the most recent Mortgage that was taken out on this home.Purchase Details
Home Financials for this Owner
Home Financials are based on the most recent Mortgage that was taken out on this home.Purchase Details
Home Financials for this Owner
Home Financials are based on the most recent Mortgage that was taken out on this home.Purchase Details
Home Financials for this Owner
Home Financials are based on the most recent Mortgage that was taken out on this home.Similar Homes in Plainfield, IL
Home Values in the Area
Average Home Value in this Area
Purchase History
| Date | Type | Sale Price | Title Company |
|---|---|---|---|
| Warranty Deed | $379,000 | Old Republic Title | |
| Warranty Deed | $337,000 | Global American Title Agency | |
| Warranty Deed | $275,000 | Chicago Title Insurance Comp | |
| Warranty Deed | $370,000 | Lawyers | |
| Warranty Deed | $370,000 | Lawyers | |
| Corporate Deed | $404,500 | Ticor Title |
Mortgage History
| Date | Status | Loan Amount | Loan Type |
|---|---|---|---|
| Previous Owner | $372,135 | FHA | |
| Previous Owner | $322,999 | New Conventional | |
| Previous Owner | $270,019 | FHA | |
| Previous Owner | $12,770 | FHA | |
| Previous Owner | $370,318 | FHA | |
| Previous Owner | $364,846 | FHA | |
| Previous Owner | $343,587 | Balloon |
Property History
| Date | Event | Price | Change | Sq Ft Price |
|---|---|---|---|---|
| 12/03/2020 12/03/20 | Sold | $379,000 | 0.0% | $125 / Sq Ft |
| 10/08/2020 10/08/20 | Pending | -- | -- | -- |
| 10/02/2020 10/02/20 | For Sale | $379,000 | +11.5% | $125 / Sq Ft |
| 01/30/2018 01/30/18 | Sold | $339,999 | -2.9% | $112 / Sq Ft |
| 01/02/2018 01/02/18 | Pending | -- | -- | -- |
| 11/14/2017 11/14/17 | For Sale | $350,000 | +27.3% | $116 / Sq Ft |
| 03/25/2017 03/25/17 | Sold | $275,000 | 0.0% | $91 / Sq Ft |
| 10/22/2016 10/22/16 | Pending | -- | -- | -- |
| 09/27/2016 09/27/16 | For Sale | $275,000 | -- | $91 / Sq Ft |
Tax History Compared to Growth
Tax History
| Year | Tax Paid | Tax Assessment Tax Assessment Total Assessment is a certain percentage of the fair market value that is determined by local assessors to be the total taxable value of land and additions on the property. | Land | Improvement |
|---|---|---|---|---|
| 2024 | $15,673 | $189,767 | $24,689 | $165,078 |
| 2023 | $13,794 | $159,713 | $23,513 | $136,200 |
| 2022 | $13,794 | $149,172 | $22,393 | $126,779 |
| 2021 | $11,828 | $124,703 | $22,734 | $101,969 |
| 2020 | $11,250 | $118,034 | $22,413 | $95,621 |
| 2019 | $10,864 | $112,333 | $23,166 | $89,167 |
| 2018 | $11,946 | $113,333 | $23,166 | $90,167 |
| 2017 | $12,483 | $120,767 | $22,275 | $98,492 |
| 2016 | $12,492 | $119,276 | $22,000 | $97,276 |
| 2015 | $11,440 | $105,186 | $22,000 | $83,186 |
| 2014 | -- | $99,665 | $22,000 | $77,665 |
| 2013 | -- | $99,665 | $22,000 | $77,665 |
Agents Affiliated with this Home
-
Melissa Davies

Seller's Agent in 2020
Melissa Davies
Innovated Realty Solutions
(734) 338-5404
1 in this area
119 Total Sales
-
Nana Baffour
N
Buyer's Agent in 2020
Nana Baffour
Nigo Realty
(630) 974-8052
1 in this area
22 Total Sales
-
Brett McIntyre

Seller's Agent in 2018
Brett McIntyre
john greene Realtor
(630) 253-3629
3 in this area
204 Total Sales
-
Beth Schoonenberg

Seller Co-Listing Agent in 2018
Beth Schoonenberg
john greene Realtor
(630) 606-9057
2 in this area
150 Total Sales
-
Joy Mulder

Buyer's Agent in 2018
Joy Mulder
Coldwell Banker Realty
(630) 602-6062
30 Total Sales
-
Wendy Pawlak

Seller's Agent in 2017
Wendy Pawlak
Keller Williams Experience
(630) 514-6615
293 Total Sales
Map
Source: Midwest Real Estate Data (MRED)
MLS Number: MRD10890782
APN: 06-01-127-033
- 26809 Ashgate Crossing
- 27117 Ashgate Crossing
- 26800 Basswood Cir
- 13708 Palmetto Dr
- 13712 Palmetto Dr
- 13724 Palmetto Dr
- 13728 Palmetto Dr
- 13720 Palmetto Dr
- 13711 Palmetto Dr
- 13724 Sanibel St
- 13743 Palmetto Dr
- 13729 Sanibel St
- 13725 S Sanibel St
- 13717 Sanibel St
- 13603 Carmel Blvd
- 26500 Rustling Birch Way
- 13311 Morning Mist Place
- 27004 Thornwood Blvd
- 26341 W Sablewood Cir
- 13424 S Olivewood Dr
