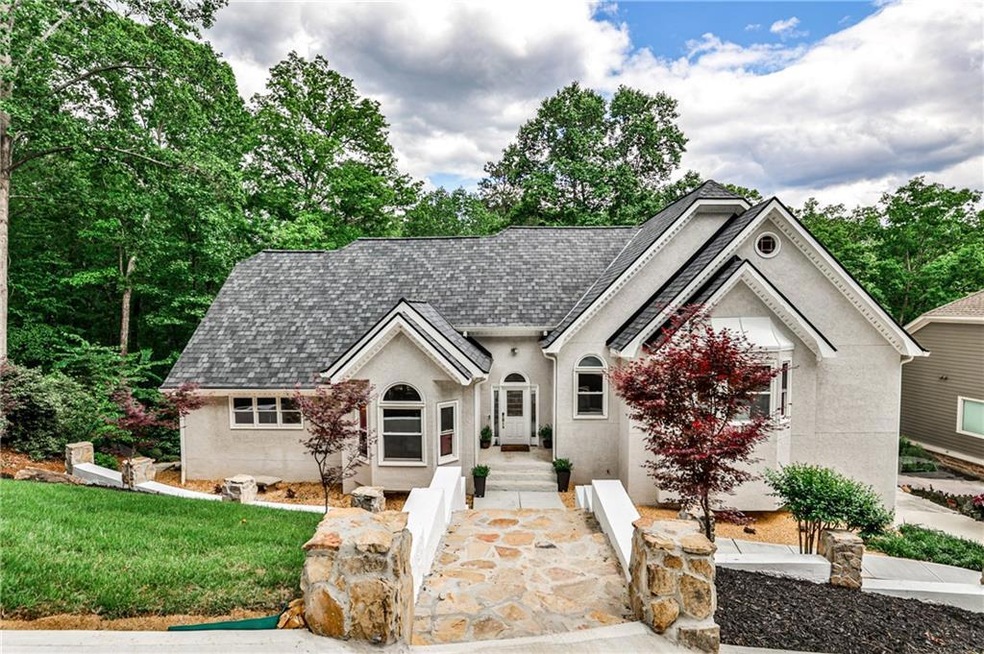Welcome to your personal sanctuary — a serene, resort-style oasis where no detail has been overlooked. This extraordinary home combines modern luxury with natural beauty, nestled along the scenic Willeo Creek. If you’ve been dreaming of a home that feels like a permanent vacation, your search ends here.Perfectly located just 7 minutes from The Avenue and 10 minutes to downtown Roswell, this property offers the rare blend of convenience and tranquility — all within the sought-after East Cobb School District.Enjoy outdoor living at its finest with five spacious decks overlooking the professionally landscaped yard, complete with a custom stone walkway, raised garden beds, a creekside fire pit with seating area, and a tranquil koi pond — the ultimate setting for relaxation or entertaining.Inside, no expense has been spared in the home's meticulous renovation:Brand new driveway, roof, gutters, and water heater, three new HVAC units for year-round comfort, completely remodeled primary suite with spa-style bathroom, modern chef’s kitchen with custom cabinetry from Spain, quartz countertops, Bosch appliances, custom smart lighting system throughout, re-finished and new hardwood flooring, new carpet, re-planked decks, and all-new interior paint!This home is an entertainer’s dream with multiple living spaces across several levels.Descend the curved staircase into the show-stopping Bar & Billiards Room, featuring stunning stonework that evokes the charm of a British estate. This space is perfect for watching the big game, enjoying a fireside read, or taking in the peaceful creek views from the corner window.On the next level, discover a wine cellar with a new cooling unit, a large flex space ideal for a home gym, office, or playroom, and a private home theater for cozy movie nights. The fourth bedroom with its own entrance is perfect for in-laws, guests, or a private suite.On the lowest level, step out onto the fifth deck, where the koi pond and lush backyard provide an idyllic backdrop for morning coffee or quiet evenings under the stars.This home is more than just a place to live — it’s an experience. Don’t miss your chance to own this one-of-a-kind Roswell retreat.

