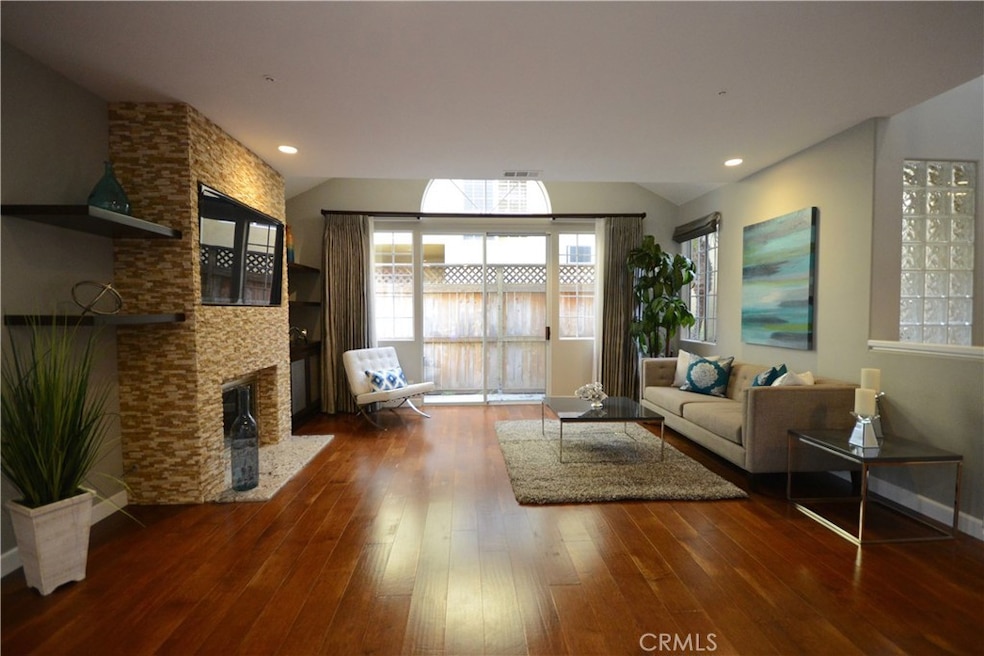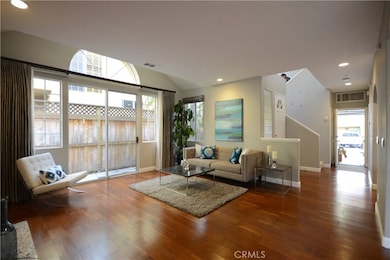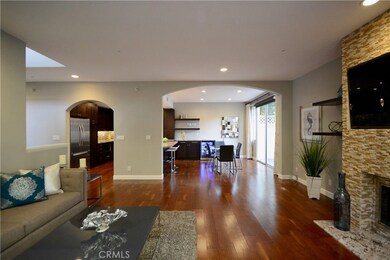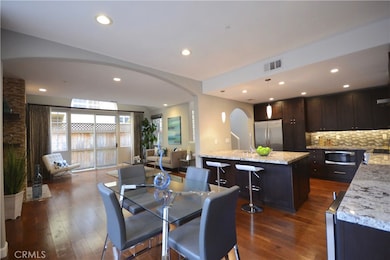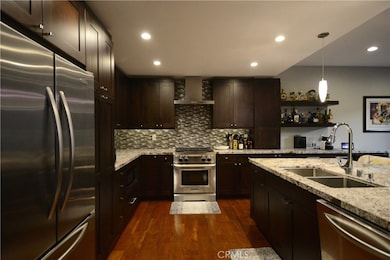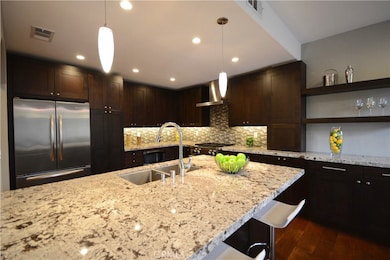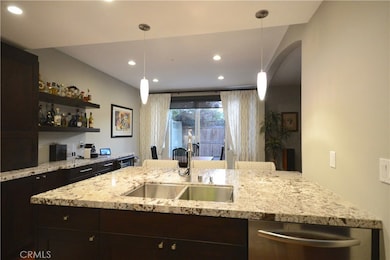
2682 Pala Mesa Ct Costa Mesa, CA 92627
Eastside Costa Mesa NeighborhoodEstimated Value: $1,248,000 - $1,390,000
Highlights
- Updated Kitchen
- Open Floorplan
- Wood Flooring
- Heinz Kaiser Elementary School Rated A
- Traditional Architecture
- Loft
About This Home
As of February 2022Quiet, serene and private, this townhome is set back in the complex and has a gated entrance with a very spacious back patio with a fire pit, perfect for outdoor dining and entertaining. This remodeled 3 bedroom, 2.5 bath home also features a loft in the master suite which can be used for storage or other possibilities.
The first level has beautiful wood floors, has an open concept floor plan with a chic upgraded kitchen of granite counters, tile backsplash and high end stainless steel appliances, recessed lights, new cabinets, lighting, etc.
Perfect location that is minutes to the freeway, airport, Back Bay, fairgrounds, beach, shopping and restaurants. They say location is everything! Well this home is in very close proximity to the Santa Ana Country Club, Newport's public course and driving range, and the fabulous Tewinkle Park with its tennis courts, basketball courts, baseball fields, amphitheater, picnic tables and barbecues, lake and water falls, skateboard park and dog park.
Home was listed the beginning of November then taken off market as seller didn't want to sell during the holidays and Just recently put back on the market.
Last Agent to Sell the Property
Coldwell Banker Realty License #01399556 Listed on: 11/05/2021

Townhouse Details
Home Type
- Townhome
Est. Annual Taxes
- $12,869
Year Built
- Built in 1989
Lot Details
- 2,520 Sq Ft Lot
- 1 Common Wall
- Density is up to 1 Unit/Acre
HOA Fees
- $420 Monthly HOA Fees
Parking
- 2 Car Attached Garage
- Parking Available
- Front Facing Garage
- Two Garage Doors
- Garage Door Opener
Home Design
- Traditional Architecture
- Turnkey
- Slab Foundation
- Tile Roof
- Stucco
Interior Spaces
- 1,968 Sq Ft Home
- Open Floorplan
- Double Pane Windows
- Drapes & Rods
- Formal Entry
- Great Room
- Living Room with Fireplace
- Dining Room
- Loft
- Laundry Room
Kitchen
- Updated Kitchen
- Breakfast Bar
- Kitchen Island
- Granite Countertops
Flooring
- Wood
- Carpet
Bedrooms and Bathrooms
- 3 Bedrooms
- All Upper Level Bedrooms
- Walk-In Closet
- Remodeled Bathroom
- Bathtub with Shower
- Walk-in Shower
Home Security
Outdoor Features
- Patio
- Exterior Lighting
- Wrap Around Porch
Location
- Suburban Location
Utilities
- Central Heating and Cooling System
- Natural Gas Connected
- Water Heater
Listing and Financial Details
- Tax Lot 1
- Tax Tract Number 14251
- Assessor Parcel Number 93794089
- $447 per year additional tax assessments
Community Details
Overview
- Front Yard Maintenance
- Master Insurance
- 10 Units
- Pala Mesa Association, Phone Number (949) 491-1444
- Nexus Smart Community HOA
Security
- Carbon Monoxide Detectors
- Fire and Smoke Detector
Ownership History
Purchase Details
Home Financials for this Owner
Home Financials are based on the most recent Mortgage that was taken out on this home.Purchase Details
Home Financials for this Owner
Home Financials are based on the most recent Mortgage that was taken out on this home.Purchase Details
Home Financials for this Owner
Home Financials are based on the most recent Mortgage that was taken out on this home.Purchase Details
Home Financials for this Owner
Home Financials are based on the most recent Mortgage that was taken out on this home.Purchase Details
Home Financials for this Owner
Home Financials are based on the most recent Mortgage that was taken out on this home.Purchase Details
Purchase Details
Similar Homes in the area
Home Values in the Area
Average Home Value in this Area
Purchase History
| Date | Buyer | Sale Price | Title Company |
|---|---|---|---|
| Totemwongs Narisara Alysha | $1,125,000 | Equity Title | |
| Parente Carlos M | $480,000 | First American Title Company | |
| Douglas Walter P | -- | Lsi Title Company | |
| Douglas Walter P | -- | -- | |
| Douglas Walter Patterson | $235,000 | Commonwealth Land Title | |
| Dracup | -- | -- | |
| Mcnash Stephen B | $104,000 | Continental Lawyers Title Co |
Mortgage History
| Date | Status | Borrower | Loan Amount |
|---|---|---|---|
| Open | Totemwongs Narisara Alysha | $637,000 | |
| Closed | Totemwongs Narisara Alysha | $956,250 | |
| Previous Owner | Parente Carlos M | $360,000 | |
| Previous Owner | Douglas Walter P | $381,000 | |
| Previous Owner | Douglas Walter P | $314,000 | |
| Previous Owner | Douglas Walter P | $245,000 | |
| Previous Owner | Douglas Walter Peterson | $238,000 | |
| Previous Owner | Douglas Walter Patterson | $234,900 |
Property History
| Date | Event | Price | Change | Sq Ft Price |
|---|---|---|---|---|
| 02/09/2022 02/09/22 | Sold | $1,125,000 | -2.2% | $572 / Sq Ft |
| 01/25/2022 01/25/22 | Pending | -- | -- | -- |
| 01/23/2022 01/23/22 | Price Changed | $1,150,000 | -4.2% | $584 / Sq Ft |
| 01/12/2022 01/12/22 | Price Changed | $1,200,000 | 0.0% | $610 / Sq Ft |
| 01/12/2022 01/12/22 | For Sale | $1,200,000 | +6.7% | $610 / Sq Ft |
| 11/17/2021 11/17/21 | Off Market | $1,125,000 | -- | -- |
| 11/05/2021 11/05/21 | For Sale | $1,199,000 | +149.8% | $609 / Sq Ft |
| 11/26/2012 11/26/12 | Sold | $480,000 | -7.7% | $244 / Sq Ft |
| 10/18/2012 10/18/12 | For Sale | $520,000 | -- | $264 / Sq Ft |
Tax History Compared to Growth
Tax History
| Year | Tax Paid | Tax Assessment Tax Assessment Total Assessment is a certain percentage of the fair market value that is determined by local assessors to be the total taxable value of land and additions on the property. | Land | Improvement |
|---|---|---|---|---|
| 2024 | $12,869 | $1,175,047 | $889,934 | $285,113 |
| 2023 | $12,522 | $1,147,500 | $872,484 | $275,016 |
| 2022 | $6,249 | $556,989 | $291,874 | $265,115 |
| 2021 | $6,122 | $546,068 | $286,151 | $259,917 |
| 2020 | $6,063 | $540,469 | $283,217 | $257,252 |
| 2019 | $5,944 | $529,872 | $277,664 | $252,208 |
| 2018 | $5,828 | $519,483 | $272,220 | $247,263 |
| 2017 | $5,727 | $509,298 | $266,883 | $242,415 |
| 2016 | $5,599 | $499,312 | $261,650 | $237,662 |
| 2015 | $5,543 | $491,812 | $257,719 | $234,093 |
| 2014 | $5,413 | $482,179 | $252,671 | $229,508 |
Agents Affiliated with this Home
-
Justine Howard

Seller's Agent in 2022
Justine Howard
Coldwell Banker Realty
(949) 500-1376
1 in this area
19 Total Sales
-
Christina Harmon

Buyer's Agent in 2022
Christina Harmon
The Harmon Agency, Inc.
(949) 236-9305
1 in this area
33 Total Sales
-
Sandra Zimpelmann
S
Seller's Agent in 2012
Sandra Zimpelmann
Seven Gables Real Estate
(714) 731-3777
12 Total Sales
-

Buyer's Agent in 2012
Barbara De Genaro
Coldwell Banker Realty
Map
Source: California Regional Multiple Listing Service (CRMLS)
MLS Number: OC21242614
APN: 937-940-89
- 228 Del Mar Ave
- 2585 Orange Ave
- 2554 Elden Ave Unit B101
- 20462 Santa Ana Ave Unit D
- 307 Canoe Pond
- 20304 Estuary Ln
- 20267 Estuary Ln
- 380 Mira Loma Place
- 2459 Elden Ave
- 2512 Santa Ana Ave Unit 3
- 2512 Santa Ana Ave Unit 9
- 1632 Indus St
- 2486 Napoli Way
- 334 Tours Ln
- 117 Clearbrook Ln
- 133 Morristown Ln
- 2818 Francis Ln
- 157 Yorktown Ln
- 2237 Golden Cir
- 159 Lexington Ln
- 2682 Pala Mesa Ct
- 2684 Pala Mesa Ct
- 2681 Pala Mesa Ct
- 2674 Elden Ave Unit D
- 2674 Elden Ave Unit C
- 2674 Elden Ave Unit B
- 2674 Elden Ave Unit A
- 2674 Elden Ave
- 2686 Pala Mesa Ct Unit 3
- 2683 Pala Mesa Ct
- 2688 Pala Mesa Ct
- 2682 Elden Ave
- 160 Quiet Bay Ln Unit 5
- 156 Quiet Bay Ln
- 2686 Elden Ave
- 2687 Pala Mesa Ct Unit 2
- 2690 Pala Mesa Ct
- 162 Quiet Bay Ln
- 154 Quiet Bay Ln Unit U2
- 173 Mesa Dr
