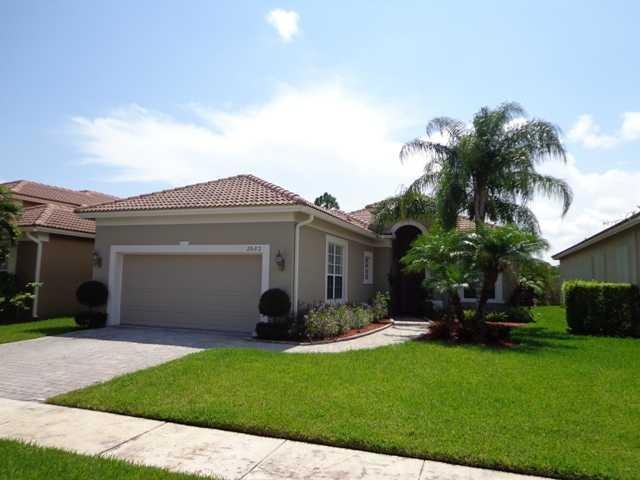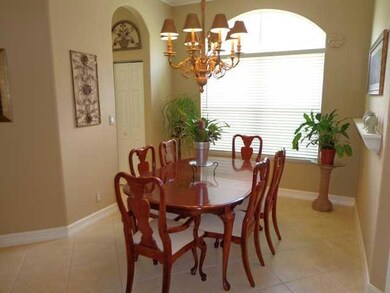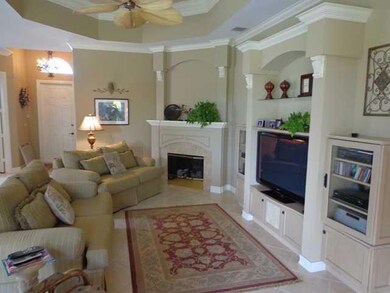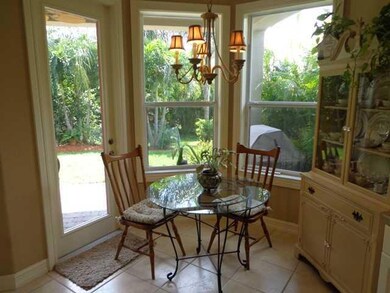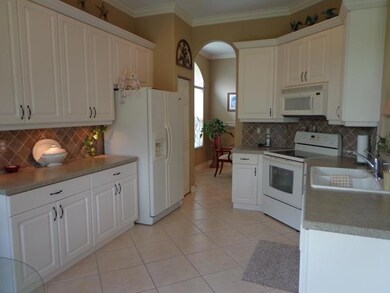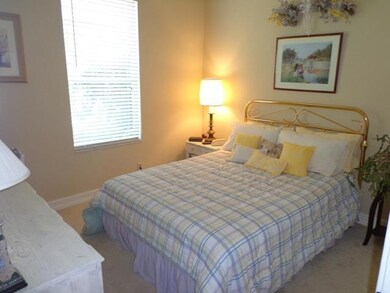
2682 SE Stonebriar Way Stuart, FL 34997
South Stuart NeighborhoodHighlights
- Gated Community
- Cathedral Ceiling
- Tennis Courts
- South Fork High School Rated A-
- Community Pool
- Formal Dining Room
About This Home
As of May 2019You Deserve The Best! Custom Built in 2004 - Pride of Ownership is Evident Throughout this 3 Bedroom - 3 Full Bath -2 Car Garage Home Located On A Quiet Cul-De-Sac Street in Summerfield Golf Club. CBS Construction, Driveway with Pavers, 14 Ft. Ceilings with 10 Inch Crown Molding Throughout, 24 Inch Diagonal Tile, Fireplace, Eat-In-Kitchen, Formal Dining Room, Separate Living Room & Den, Tranquil Preserve Views. Summerfield is a Beautiful Community Featuring a Heated Community Pool, Professional 6 Court Tennis Club, Fitness Center, Clubhouse, and Adjoining The Champions Golf Course with Restaurant/Pub. Only 30 Minutes to the Palm Beaches. EZ access to I-95 & Florida Turnpike. Enjoy Florida Living At Its Best.
Last Agent to Sell the Property
The Stuart Real Estate Shop License #3251054 Listed on: 09/11/2012
Home Details
Home Type
- Single Family
Est. Annual Taxes
- $2,529
Year Built
- Built in 2004
Lot Details
- Property fronts a private road
- Northwest Facing Home
HOA Fees
- $110 Monthly HOA Fees
Home Design
- Barrel Roof Shape
- Concrete Siding
- Block Exterior
Interior Spaces
- 1,972 Sq Ft Home
- Cathedral Ceiling
- Ceiling Fan
- Fireplace
- Entrance Foyer
- Formal Dining Room
- Security System Owned
Kitchen
- Eat-In Kitchen
- Electric Range
- <<microwave>>
- Dishwasher
- Disposal
Flooring
- Carpet
- Ceramic Tile
Bedrooms and Bathrooms
- 3 Bedrooms
- Split Bedroom Floorplan
- Walk-In Closet
- 3 Full Bathrooms
Laundry
- Dryer
- Washer
Parking
- 2 Car Attached Garage
- Garage Door Opener
- 1 to 5 Parking Spaces
Schools
- Sea Wind Elementary School
- Murray Middle School
- South Fork High School
Utilities
- Central Heating and Cooling System
- Septic Tank
- Cable TV Available
Community Details
Overview
- Association fees include management, cable TV, recreation facilities, reserve fund
Recreation
- Tennis Courts
- Community Pool
Security
- Gated Community
Ownership History
Purchase Details
Purchase Details
Home Financials for this Owner
Home Financials are based on the most recent Mortgage that was taken out on this home.Purchase Details
Home Financials for this Owner
Home Financials are based on the most recent Mortgage that was taken out on this home.Purchase Details
Home Financials for this Owner
Home Financials are based on the most recent Mortgage that was taken out on this home.Purchase Details
Similar Homes in Stuart, FL
Home Values in the Area
Average Home Value in this Area
Purchase History
| Date | Type | Sale Price | Title Company |
|---|---|---|---|
| Warranty Deed | $100 | None Listed On Document | |
| Warranty Deed | $387,000 | Attorney | |
| Warranty Deed | $325,000 | Attorney | |
| Warranty Deed | $295,000 | First American Title Ins Co | |
| Special Warranty Deed | $262,700 | -- |
Mortgage History
| Date | Status | Loan Amount | Loan Type |
|---|---|---|---|
| Previous Owner | $319,113 | FHA |
Property History
| Date | Event | Price | Change | Sq Ft Price |
|---|---|---|---|---|
| 05/10/2019 05/10/19 | Sold | $387,000 | -3.0% | $196 / Sq Ft |
| 04/10/2019 04/10/19 | Pending | -- | -- | -- |
| 03/13/2019 03/13/19 | For Sale | $399,000 | +22.8% | $202 / Sq Ft |
| 03/14/2016 03/14/16 | Sold | $325,000 | -1.5% | $165 / Sq Ft |
| 02/13/2016 02/13/16 | Pending | -- | -- | -- |
| 02/03/2016 02/03/16 | For Sale | $330,000 | +11.9% | $167 / Sq Ft |
| 04/01/2013 04/01/13 | Sold | $295,000 | -7.8% | $150 / Sq Ft |
| 03/02/2013 03/02/13 | Pending | -- | -- | -- |
| 09/09/2012 09/09/12 | For Sale | $319,990 | -- | $162 / Sq Ft |
Tax History Compared to Growth
Tax History
| Year | Tax Paid | Tax Assessment Tax Assessment Total Assessment is a certain percentage of the fair market value that is determined by local assessors to be the total taxable value of land and additions on the property. | Land | Improvement |
|---|---|---|---|---|
| 2024 | $7,224 | $420,382 | -- | -- |
| 2023 | $7,224 | $382,166 | $0 | $0 |
| 2022 | $6,576 | $347,424 | $0 | $0 |
| 2021 | $5,855 | $315,840 | $125,000 | $190,840 |
| 2020 | $5,645 | $305,430 | $120,000 | $185,430 |
| 2019 | $0 | $287,735 | $0 | $0 |
| 2016 | $3,623 | $0 | $0 | $0 |
| 2015 | $3,678 | $233,480 | $90,000 | $143,480 |
| 2014 | $3,678 | $246,120 | $93,000 | $153,120 |
Agents Affiliated with this Home
-
Jerz Zenieris

Seller's Agent in 2019
Jerz Zenieris
RE/MAX
1 in this area
31 Total Sales
-
Jaime Schwartz

Seller's Agent in 2016
Jaime Schwartz
Coldwell Banker Realty
(772) 403-2486
4 in this area
60 Total Sales
-
Jer Zenieris
J
Buyer's Agent in 2016
Jer Zenieris
RE/MAX
(561) 329-0704
24 Total Sales
-
Denise Curley

Seller's Agent in 2013
Denise Curley
The Stuart Real Estate Shop
(772) 579-1754
6 in this area
55 Total Sales
-
Michael Mole

Seller Co-Listing Agent in 2013
Michael Mole
The Stuart Real Estate Shop
(772) 579-1762
4 in this area
60 Total Sales
Map
Source: Martin County REALTORS® of the Treasure Coast
MLS Number: M365590
APN: 35-38-41-003-000-05030-0
- 0 SE Cove Rd Unit R11014879
- 2688 SE Castle Pine Place
- 2285 SE Cove Rd
- 3002 SE Brierwood Place
- 3033 SE Brierwood Place
- 2919 SE Cypress St
- 3090 SE Brierwood Place
- 6980 SE Twin Oaks Cir
- 6040 SE Martinique Dr Unit 102
- 6760 SE Park Trace Dr
- 7004 SE Twin Oaks Cir
- 6131 SE Martinique Dr Unit 103
- 3401 SE Martinique Trace Unit 101
- 6070 SE Martinique Dr Unit 103
- 6130 SE Martinique Dr Unit 201
- 6892 SE Warwick Ln
- 3027 SE Orchid St
- 5865 SE Rosemont Ave
- 3390 SE Salerno Rd
- 6810 SE Park Trace Dr
