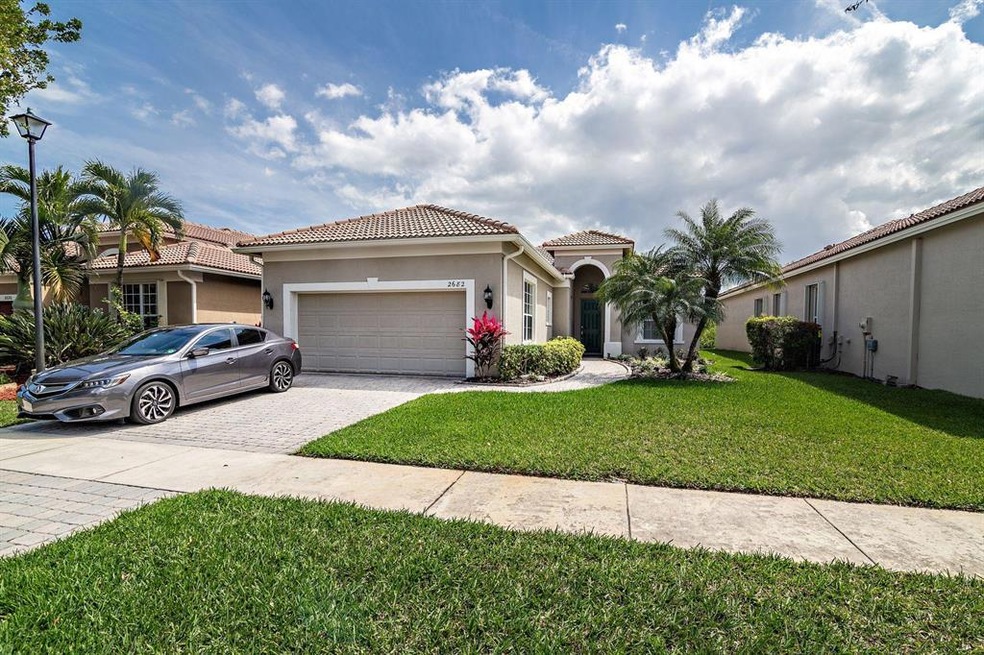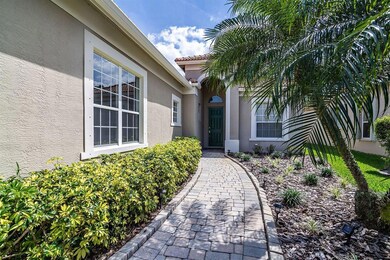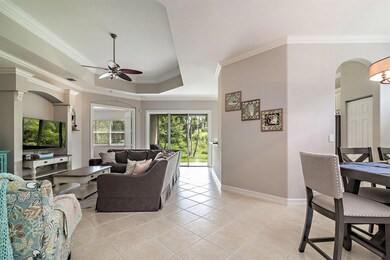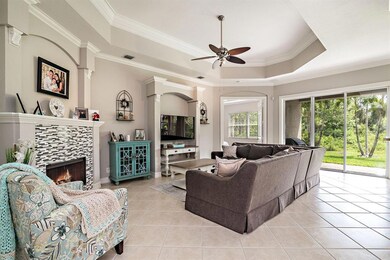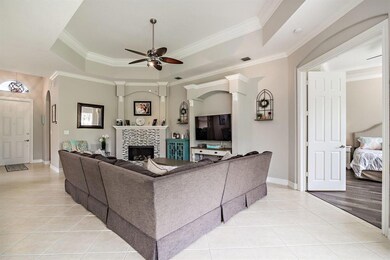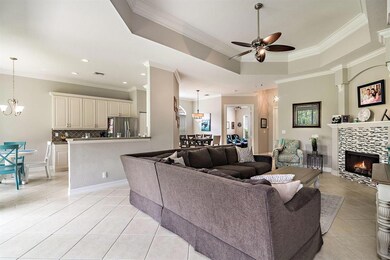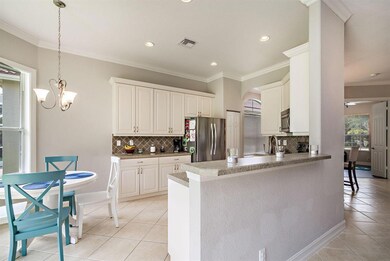
2682 SE Stonebriar Way Stuart, FL 34997
South Stuart NeighborhoodHighlights
- Clubhouse
- Great Room
- Tennis Courts
- South Fork High School Rated A-
- Community Pool
- Den
About This Home
As of May 2019Space abounds, 3 bedroom plus den/study, 3 bathroom, 2 car garage. Located in the charming neighborhood of Summerfield is this lovely home, ready for you to move into. Privacy abounds as you step into the open living area with attached dining room. Towards the front of the house is the guest wing with two bedrooms and a bathroom. In addition, double doors open to the den/study. Walk through double doors into the spacious master bedroom, which has lots of storage, and a unique master bath with his and her vanities and toilets. The kitchen opens onto a breakfast nook where you can sit and watch the birds in the expanse of green area at the rear of the house or step on to the patio and enjoy a cup of coffee surrounded by tranquility.
Last Agent to Sell the Property
RE/MAX Properties License #SL3166753 Listed on: 03/13/2019
Home Details
Home Type
- Single Family
Est. Annual Taxes
- $4,367
Year Built
- Built in 2004
HOA Fees
- $137 Monthly HOA Fees
Parking
- 2 Car Attached Garage
- Garage Door Opener
Interior Spaces
- 1,972 Sq Ft Home
- 1-Story Property
- Fireplace
- Great Room
- Combination Dining and Living Room
- Den
- Security Gate
Kitchen
- Breakfast Area or Nook
- Electric Range
- <<microwave>>
- Dishwasher
Flooring
- Laminate
- Tile
Bedrooms and Bathrooms
- 3 Bedrooms
- Split Bedroom Floorplan
- Walk-In Closet
- 2 Full Bathrooms
Laundry
- Laundry Room
- Dryer
- Washer
- Laundry Tub
Outdoor Features
- Patio
Utilities
- Central Heating and Cooling System
- Electric Water Heater
- Cable TV Available
Listing and Financial Details
- Assessor Parcel Number 353841003000050300
Community Details
Overview
- Association fees include management, recreation facilities, reserve fund
- Summerfield Subdivision
Amenities
- Clubhouse
Recreation
- Tennis Courts
- Community Pool
Ownership History
Purchase Details
Purchase Details
Home Financials for this Owner
Home Financials are based on the most recent Mortgage that was taken out on this home.Purchase Details
Home Financials for this Owner
Home Financials are based on the most recent Mortgage that was taken out on this home.Purchase Details
Home Financials for this Owner
Home Financials are based on the most recent Mortgage that was taken out on this home.Purchase Details
Similar Homes in Stuart, FL
Home Values in the Area
Average Home Value in this Area
Purchase History
| Date | Type | Sale Price | Title Company |
|---|---|---|---|
| Warranty Deed | $100 | None Listed On Document | |
| Warranty Deed | $387,000 | Attorney | |
| Warranty Deed | $325,000 | Attorney | |
| Warranty Deed | $295,000 | First American Title Ins Co | |
| Special Warranty Deed | $262,700 | -- |
Mortgage History
| Date | Status | Loan Amount | Loan Type |
|---|---|---|---|
| Previous Owner | $319,113 | FHA |
Property History
| Date | Event | Price | Change | Sq Ft Price |
|---|---|---|---|---|
| 05/10/2019 05/10/19 | Sold | $387,000 | -3.0% | $196 / Sq Ft |
| 04/10/2019 04/10/19 | Pending | -- | -- | -- |
| 03/13/2019 03/13/19 | For Sale | $399,000 | +22.8% | $202 / Sq Ft |
| 03/14/2016 03/14/16 | Sold | $325,000 | -1.5% | $165 / Sq Ft |
| 02/13/2016 02/13/16 | Pending | -- | -- | -- |
| 02/03/2016 02/03/16 | For Sale | $330,000 | +11.9% | $167 / Sq Ft |
| 04/01/2013 04/01/13 | Sold | $295,000 | -7.8% | $150 / Sq Ft |
| 03/02/2013 03/02/13 | Pending | -- | -- | -- |
| 09/09/2012 09/09/12 | For Sale | $319,990 | -- | $162 / Sq Ft |
Tax History Compared to Growth
Tax History
| Year | Tax Paid | Tax Assessment Tax Assessment Total Assessment is a certain percentage of the fair market value that is determined by local assessors to be the total taxable value of land and additions on the property. | Land | Improvement |
|---|---|---|---|---|
| 2025 | $7,587 | $462,420 | -- | -- |
| 2024 | $7,224 | $420,382 | -- | -- |
| 2023 | $7,224 | $382,166 | $0 | $0 |
| 2022 | $6,576 | $347,424 | $0 | $0 |
| 2021 | $5,855 | $315,840 | $125,000 | $190,840 |
| 2020 | $5,645 | $305,430 | $120,000 | $185,430 |
| 2019 | $0 | $287,735 | $0 | $0 |
| 2016 | $3,623 | $0 | $0 | $0 |
| 2015 | $3,678 | $233,480 | $90,000 | $143,480 |
| 2014 | $3,678 | $246,120 | $93,000 | $153,120 |
Agents Affiliated with this Home
-
Jerz Zenieris

Seller's Agent in 2019
Jerz Zenieris
RE/MAX
1 in this area
31 Total Sales
-
Jaime Schwartz

Seller's Agent in 2016
Jaime Schwartz
Coldwell Banker Realty
(772) 403-2486
4 in this area
60 Total Sales
-
Jer Zenieris
J
Buyer's Agent in 2016
Jer Zenieris
RE/MAX
(561) 329-0704
24 Total Sales
-
Denise Curley

Seller's Agent in 2013
Denise Curley
The Stuart Real Estate Shop
(772) 579-1754
6 in this area
55 Total Sales
-
Michael Mole

Seller Co-Listing Agent in 2013
Michael Mole
The Stuart Real Estate Shop
(772) 579-1762
4 in this area
60 Total Sales
Map
Source: BeachesMLS
MLS Number: R10512486
APN: 35-38-41-003-000-05030-0
- 0 SE Cove Rd Unit R11014879
- 2688 SE Castle Pine Place
- 2285 SE Cove Rd
- 3002 SE Brierwood Place
- 3033 SE Brierwood Place
- 2919 SE Cypress St
- 3090 SE Brierwood Place
- 6980 SE Twin Oaks Cir
- 6040 SE Martinique Dr Unit 102
- 6760 SE Park Trace Dr
- 7004 SE Twin Oaks Cir
- 6131 SE Martinique Dr Unit 103
- 3401 SE Martinique Trace Unit 101
- 6070 SE Martinique Dr Unit 103
- 6130 SE Martinique Dr Unit 201
- 6892 SE Warwick Ln
- 3027 SE Orchid St
- 5865 SE Rosemont Ave
- 3390 SE Salerno Rd
- 6810 SE Park Trace Dr
