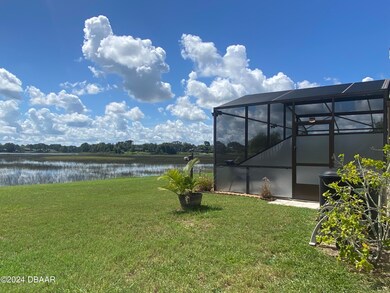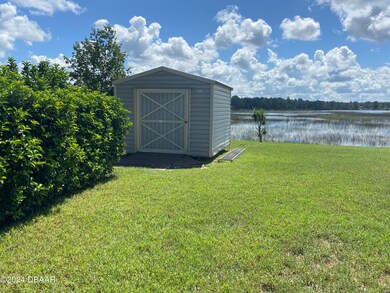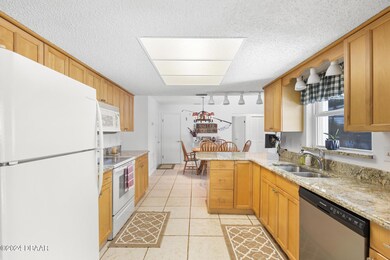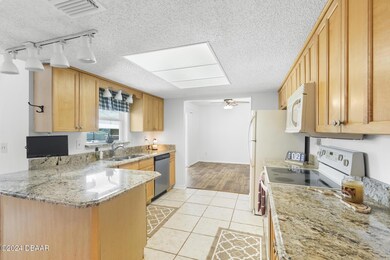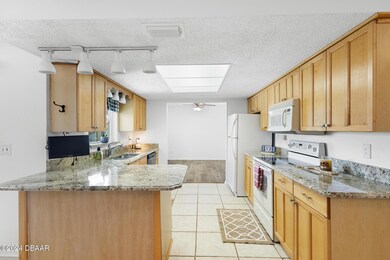
2682 Shiprock Ct Deltona, FL 32738
Highlights
- 200 Feet of Waterfront
- Lake View
- Vaulted Ceiling
- Solar Heated In Ground Pool
- Deck
- Bonus Room
About This Home
As of October 2024Don't miss out on this beautiful lakefront property in Deltona, Florida! This freshly painted 3-bedroom, 2-bath home is located on the shores of Lake Louise and comes with fantastic amenities. You can enjoy the heated, in-ground pool all year round. The property also features a closet pantry, oversized 2-car garage, hurricane shutters, his and her closets in the primary bedroom, and a utility shed. The roof was replaced in 2020, and the air conditioner is from 2019. Additionally, there's a screened garage and a generator with a professionally installed power hook-up to assist during power outages. Act quickly - this amazing property won't be available for long!
Last Listed By
Keller Williams Realty Florida Partners License #3439411 Listed on: 08/14/2024

Home Details
Home Type
- Single Family
Est. Annual Taxes
- $3,196
Year Built
- Built in 1985 | Remodeled
Lot Details
- 0.41 Acre Lot
- 200 Feet of Waterfront
- Lake Front
- Cul-De-Sac
- West Facing Home
- Front and Back Yard Sprinklers
Parking
- 2 Car Garage
- Garage Door Opener
- On-Street Parking
Home Design
- Slab Foundation
- Shingle Roof
- Stucco
Interior Spaces
- 1,637 Sq Ft Home
- 1-Story Property
- Built-In Features
- Vaulted Ceiling
- Ceiling Fan
- Wood Burning Fireplace
- Entrance Foyer
- Family Room
- Living Room
- Dining Room
- Bonus Room
- Screened Porch
- Lake Views
Kitchen
- Eat-In Kitchen
- Breakfast Bar
- Electric Oven
- Electric Cooktop
- Microwave
- Ice Maker
- ENERGY STAR Qualified Dishwasher
- Disposal
Flooring
- Carpet
- Laminate
- Stone
Bedrooms and Bathrooms
- 3 Bedrooms
- Dual Closets
- Walk-In Closet
- 2 Full Bathrooms
Laundry
- Laundry on lower level
- Laundry in Garage
- Dryer
- Washer
Home Security
- Hurricane or Storm Shutters
- High Impact Windows
- Carbon Monoxide Detectors
- Fire and Smoke Detector
Pool
- Solar Heated In Ground Pool
- Screen Enclosure
Outdoor Features
- Deck
- Screened Patio
- Shed
Schools
- Osteen Elementary School
- Heritage Middle School
- Pine Ridge High School
Utilities
- Central Heating and Cooling System
- Natural Gas Not Available
- Electric Water Heater
- Septic Tank
- Sewer Not Available
- Cable TV Available
Community Details
- No Home Owners Association
- Deltona Lakes Subdivision
Listing and Financial Details
- Homestead Exemption
- Assessor Parcel Number 813041220120
Ownership History
Purchase Details
Home Financials for this Owner
Home Financials are based on the most recent Mortgage that was taken out on this home.Purchase Details
Home Financials for this Owner
Home Financials are based on the most recent Mortgage that was taken out on this home.Purchase Details
Purchase Details
Home Financials for this Owner
Home Financials are based on the most recent Mortgage that was taken out on this home.Purchase Details
Home Financials for this Owner
Home Financials are based on the most recent Mortgage that was taken out on this home.Purchase Details
Home Financials for this Owner
Home Financials are based on the most recent Mortgage that was taken out on this home.Purchase Details
Home Financials for this Owner
Home Financials are based on the most recent Mortgage that was taken out on this home.Purchase Details
Purchase Details
Purchase Details
Purchase Details
Purchase Details
Purchase Details
Similar Homes in Deltona, FL
Home Values in the Area
Average Home Value in this Area
Purchase History
| Date | Type | Sale Price | Title Company |
|---|---|---|---|
| Warranty Deed | $395,000 | Clear Choice Title | |
| Warranty Deed | $187,000 | Watson Title Services Inc | |
| Interfamily Deed Transfer | -- | Attorney | |
| Warranty Deed | $150,000 | -- | |
| Quit Claim Deed | -- | -- | |
| Warranty Deed | $113,500 | -- | |
| Warranty Deed | $101,300 | -- | |
| Deed | $40,714 | -- | |
| Deed | $77,200 | -- | |
| Deed | $87,900 | -- | |
| Deed | $90,900 | -- | |
| Deed | $10,500 | -- | |
| Deed | $10,500 | -- |
Mortgage History
| Date | Status | Loan Amount | Loan Type |
|---|---|---|---|
| Open | $355,500 | New Conventional | |
| Previous Owner | $126,800 | Unknown | |
| Previous Owner | $121,000 | Unknown | |
| Previous Owner | $55,000 | Credit Line Revolving | |
| Previous Owner | $50,000 | No Value Available | |
| Previous Owner | $25,000 | Credit Line Revolving | |
| Previous Owner | $112,000 | New Conventional | |
| Previous Owner | $107,800 | No Value Available | |
| Previous Owner | $96,200 | No Value Available |
Property History
| Date | Event | Price | Change | Sq Ft Price |
|---|---|---|---|---|
| 10/04/2024 10/04/24 | Sold | $395,000 | +0.1% | $241 / Sq Ft |
| 08/16/2024 08/16/24 | Pending | -- | -- | -- |
| 08/14/2024 08/14/24 | For Sale | $394,700 | +111.1% | $241 / Sq Ft |
| 08/17/2018 08/17/18 | Off Market | $187,000 | -- | -- |
| 06/23/2017 06/23/17 | Sold | $187,000 | +1.1% | $114 / Sq Ft |
| 04/04/2017 04/04/17 | Pending | -- | -- | -- |
| 04/01/2017 04/01/17 | For Sale | $184,900 | -- | $113 / Sq Ft |
Tax History Compared to Growth
Tax History
| Year | Tax Paid | Tax Assessment Tax Assessment Total Assessment is a certain percentage of the fair market value that is determined by local assessors to be the total taxable value of land and additions on the property. | Land | Improvement |
|---|---|---|---|---|
| 2025 | $3,016 | $282,311 | $70,946 | $211,365 |
| 2024 | $3,016 | $185,362 | -- | -- |
| 2023 | $3,016 | $179,964 | $0 | $0 |
| 2022 | $2,982 | $174,722 | $0 | $0 |
| 2021 | $3,061 | $169,633 | $0 | $0 |
| 2020 | $3,020 | $167,291 | $0 | $0 |
| 2019 | $3,055 | $163,530 | $0 | $0 |
| 2018 | $3,035 | $160,481 | $19,992 | $140,489 |
| 2017 | $1,503 | $93,897 | $0 | $0 |
| 2016 | $1,450 | $91,966 | $0 | $0 |
| 2015 | $1,473 | $91,327 | $0 | $0 |
| 2014 | $1,443 | $90,602 | $0 | $0 |
Agents Affiliated with this Home
-
Cheryl Lovelace

Seller's Agent in 2024
Cheryl Lovelace
Keller Williams Realty Florida Partners
1 in this area
8 Total Sales
-
Monica Menegay

Seller's Agent in 2017
Monica Menegay
WATSON REALTY CORP
(386) 801-0447
5 in this area
49 Total Sales
-
Terrie White

Buyer's Agent in 2017
Terrie White
GREENE REALTY OF FLORIDA LLC
(386) 956-9110
39 in this area
158 Total Sales
-
Brad Pavek

Buyer Co-Listing Agent in 2017
Brad Pavek
LPT REALTY LLC
(386) 804-6174
25 in this area
93 Total Sales
Map
Source: Daytona Beach Area Association of REALTORS®
MLS Number: 1202705
APN: 8130-41-22-0120
- 2601 Shiprock Ct
- 2557 Shiprock Ct
- 2562 Sheffield Dr
- 647 Holbrook Ave
- 893 S Dean Cir
- 516 Fort Smith Blvd
- 2916 Maldive Ct
- 2486 Shiprock Ct
- 2639 Janet Ct
- 2699 Travida Dr
- 925 S Dean Cir
- 789 Kangaroo Ct Unit 41
- 780 Kangaroo Ct
- 2420 Kerridale St
- 818 Humphrey Blvd
- 2683 Kingsdale Dr Unit 59
- 2683 Kingsdale Dr
- 2690 Kingsdale Dr
- 648 Tradewinds Dr
- 2351 Montano St Unit 41


