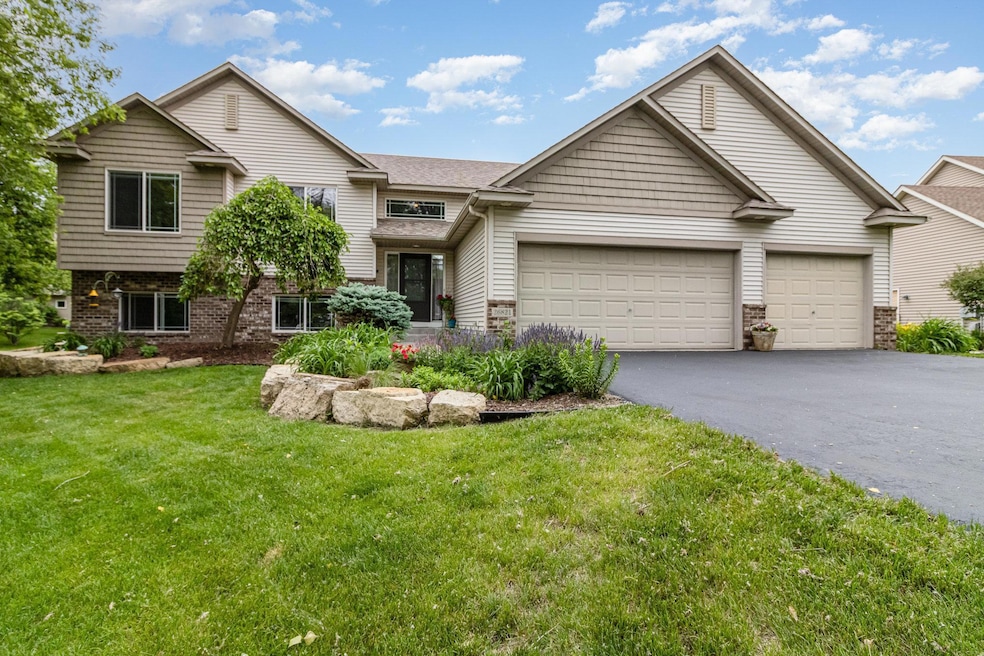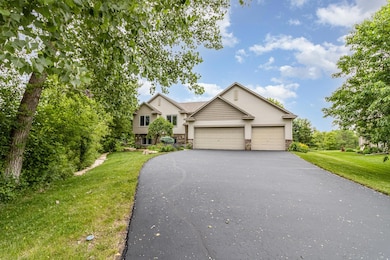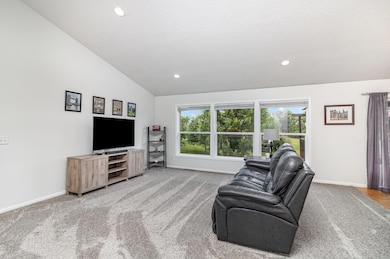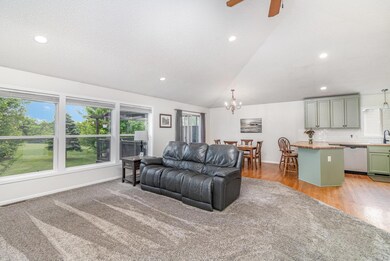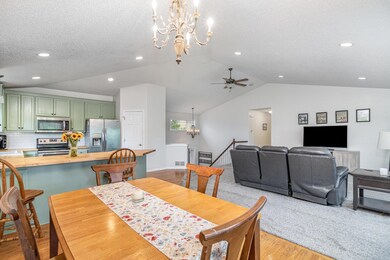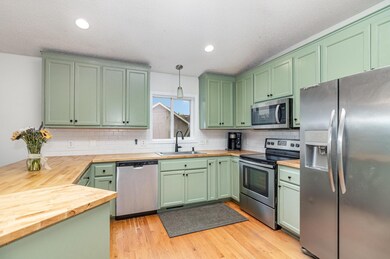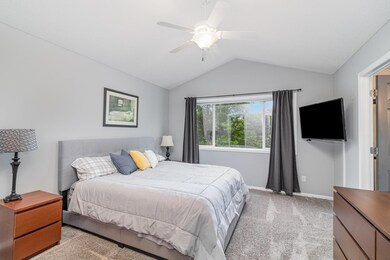
26821 Weston Ct Elko New Market, MN 55020
Estimated payment $2,898/month
Highlights
- Deck
- Stainless Steel Appliances
- Living Room
- Mcguire Middle School Rated A-
- 3 Car Attached Garage
- Forced Air Heating and Cooling System
About This Home
Beautiful home set in a treed cul-de-sac on Boulder Pointe golf course! Inviting front foyer with open staircase, updated kitchen w/ SS appliances, butcher block counters and snack bar area. Bright & vaulted living areas walkout to a little oasis on the deck overlooking a large, private backyard! 3 bedrooms on one level. Vaulted primary suite has private bath w/ jetted tub, separate shower, dual vanity & walk-in closet plus a great view out back! The walkout lower level has a large family room w/ gas fplc & built-ins. 4th bedroom offers an XL walk-in closet, plus there is a flex area great for office or additional bedroom (needs closet). Modern updates throughout, roof 2019, Awesome lot! Wonderful opportunity!
Home Details
Home Type
- Single Family
Est. Annual Taxes
- $5,962
Year Built
- Built in 2004
Lot Details
- 0.42 Acre Lot
- Lot Dimensions are 70x158x140x48x184
HOA Fees
- $25 Monthly HOA Fees
Parking
- 3 Car Attached Garage
Home Design
- Bi-Level Home
- Flex
Interior Spaces
- Family Room with Fireplace
- Living Room
Kitchen
- Range
- Dishwasher
- Stainless Steel Appliances
Bedrooms and Bathrooms
- 4 Bedrooms
Finished Basement
- Walk-Out Basement
- Basement Fills Entire Space Under The House
- Sump Pump
- Basement Window Egress
Additional Features
- Deck
- Forced Air Heating and Cooling System
Community Details
- Association fees include trash
- Association One Association, Phone Number (833) 737-8663
- Boulder Pointe Merged W/Nmc Subdivision
Listing and Financial Details
- Assessor Parcel Number 230380560
Map
Home Values in the Area
Average Home Value in this Area
Tax History
| Year | Tax Paid | Tax Assessment Tax Assessment Total Assessment is a certain percentage of the fair market value that is determined by local assessors to be the total taxable value of land and additions on the property. | Land | Improvement |
|---|---|---|---|---|
| 2025 | $6,178 | $486,800 | $132,600 | $354,200 |
| 2024 | $6,178 | $459,800 | $132,600 | $327,200 |
| 2023 | $5,644 | $464,500 | $135,300 | $329,200 |
| 2022 | $5,038 | $446,800 | $117,600 | $329,200 |
| 2021 | $4,618 | $360,500 | $98,800 | $261,700 |
| 2020 | $4,886 | $332,300 | $72,800 | $259,500 |
| 2019 | $4,298 | $337,800 | $78,300 | $259,500 |
| 2018 | $3,924 | $0 | $0 | $0 |
| 2016 | $3,454 | $0 | $0 | $0 |
| 2014 | -- | $0 | $0 | $0 |
Property History
| Date | Event | Price | Change | Sq Ft Price |
|---|---|---|---|---|
| 06/09/2025 06/09/25 | For Sale | $424,900 | -- | $152 / Sq Ft |
Purchase History
| Date | Type | Sale Price | Title Company |
|---|---|---|---|
| Warranty Deed | $247,000 | -- | |
| Warranty Deed | $165,844 | -- | |
| Warranty Deed | $304,545 | -- | |
| Warranty Deed | $69,900 | -- |
Mortgage History
| Date | Status | Loan Amount | Loan Type |
|---|---|---|---|
| Open | $45,000 | Commercial | |
| Open | $223,800 | New Conventional | |
| Closed | $237,600 | FHA | |
| Closed | $242,500 | FHA | |
| Previous Owner | $130,000 | New Conventional |
Similar Homes in the area
Source: NorthstarMLS
MLS Number: 6728664
APN: 23-038-056-0
- 27130 Hickory Ridge Dr
- 26555 Evergreen Ct
- 26596 Drew Ave
- 26391 Preserve Dr
- 9741 Saint Andrews Dr
- 26321 Preserve Dr
- 9764 Saint Andrews Dr
- 3335 Aaron Dr
- 9504 Andrew Ave
- 9815 Pinehurst Dr
- 27120 Petes Hill Trail
- 27130 Petes Hill Trail
- 27140 Pete's Hill Trail
- 27150 Pete's Hill Trail
- 9975 Kari Way
- 9566 Jada Way
- 27201 Pete's Hill Trail
- 9576 Jada Way
- 27211 Pete's Hill Trail
- XXX Overlook Dr
