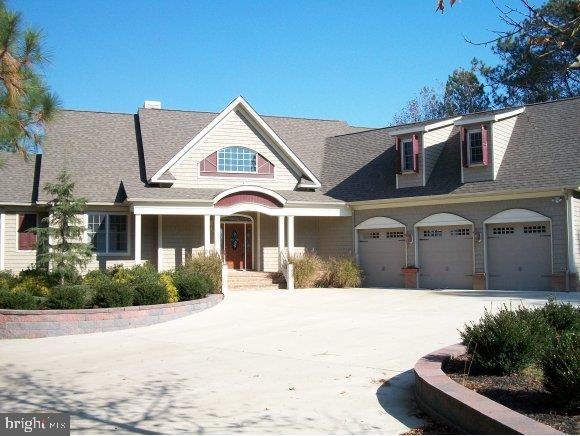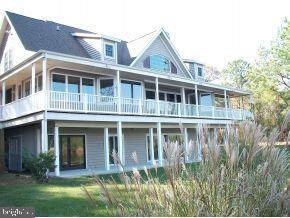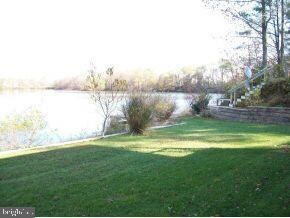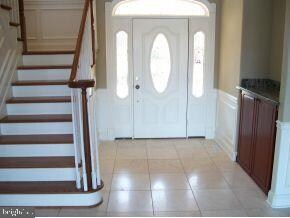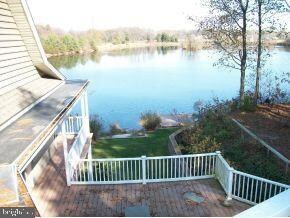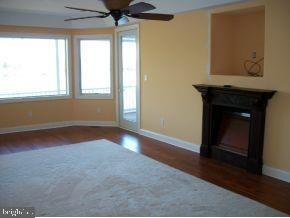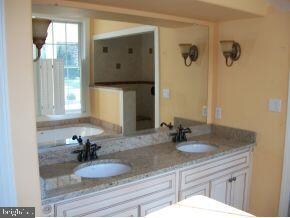
26827 Adams Rd Seaford, DE 19973
Estimated Value: $574,000 - $787,000
5
Beds
3.5
Baths
4,500
Sq Ft
$145/Sq Ft
Est. Value
Highlights
- 1 Dock Slip
- Waterfront
- Deck
- Second Kitchen
- Lake Privileges
- Contemporary Architecture
About This Home
As of March 2012Lake front beauty! Top of the line construction. Radiant heat, gourmet kitchen, decks surrounding impeccable views. Super energy efficient, high-tech heating system, 3-car garage, 2 gas fireplaces, boat dock. A Must see!!
Home Details
Home Type
- Single Family
Est. Annual Taxes
- $1,977
Year Built
- Built in 2006
Lot Details
- 0.88 Acre Lot
- Lot Dimensions are 177x123x211x150
- Waterfront
- Sprinkler System
- Wooded Lot
Home Design
- Contemporary Architecture
- Architectural Shingle Roof
- Concrete Perimeter Foundation
- Stick Built Home
Interior Spaces
- 4,500 Sq Ft Home
- Property has 3 Levels
- Vaulted Ceiling
- Ceiling Fan
- Gas Fireplace
- Mud Room
- Living Room
- Breakfast Room
- Dining Room
- Den
- Attic
Kitchen
- Second Kitchen
- Microwave
- Kitchen Island
Flooring
- Wood
- Tile or Brick
Bedrooms and Bathrooms
- 5 Bedrooms
- Main Floor Bedroom
- En-Suite Primary Bedroom
- Whirlpool Bathtub
Laundry
- Laundry Room
- Washer and Dryer Hookup
Basement
- Walk-Out Basement
- Basement Fills Entire Space Under The House
Parking
- Attached Garage
- Driveway
- Off-Street Parking
Outdoor Features
- Water Access
- Property is near a pond
- 1 Dock Slip
- Lake Privileges
- Deck
- Wrap Around Porch
Utilities
- Central Air
- Radiant Heating System
- Geothermal Heating and Cooling
- Well
- Electric Water Heater
- Low Pressure Pipe
- Satellite Dish
Community Details
- No Home Owners Association
Listing and Financial Details
- Assessor Parcel Number 231-21.00-16.04
Ownership History
Date
Name
Owned For
Owner Type
Purchase Details
Listed on
Nov 7, 2009
Closed on
Mar 30, 2012
Bought by
Vogel Richard B and Vogel Linda S
Seller's Agent
Chris Long
Jack Lingo - Lewes
Buyer's Agent
Chris Long
Jack Lingo - Lewes
List Price
$315,000
Sold Price
$315,000
Total Days on Market
762
Current Estimated Value
Home Financials for this Owner
Home Financials are based on the most recent Mortgage that was taken out on this home.
Estimated Appreciation
$337,695
Avg. Annual Appreciation
5.16%
Original Mortgage
$1,543
Interest Rate
3.91%
Purchase Details
Listed on
Nov 7, 2009
Closed on
Mar 29, 2012
Bought by
Vogel Richard B and Vogel Linda S
Seller's Agent
Chris Long
Jack Lingo - Lewes
Buyer's Agent
Chris Long
Jack Lingo - Lewes
List Price
$315,000
Sold Price
$315,000
Home Financials for this Owner
Home Financials are based on the most recent Mortgage that was taken out on this home.
Original Mortgage
$1,543
Interest Rate
3.91%
Similar Homes in Seaford, DE
Create a Home Valuation Report for This Property
The Home Valuation Report is an in-depth analysis detailing your home's value as well as a comparison with similar homes in the area
Home Values in the Area
Average Home Value in this Area
Purchase History
| Date | Buyer | Sale Price | Title Company |
|---|---|---|---|
| Vogel Richard B | $315,000 | -- | |
| Vogel Richard B | $315,000 | -- |
Source: Public Records
Mortgage History
| Date | Status | Borrower | Loan Amount |
|---|---|---|---|
| Open | Vogel Richard B | $50,001 | |
| Open | Vogel Linda S | $332,500 | |
| Closed | Vogel Richard B | $304,000 | |
| Closed | Vogel Linda S | $316,250 | |
| Closed | Vogel Richard B | $1,543 | |
| Closed | Vogel Richard B | $1,543 |
Source: Public Records
Property History
| Date | Event | Price | Change | Sq Ft Price |
|---|---|---|---|---|
| 03/29/2012 03/29/12 | Sold | $315,000 | 0.0% | $70 / Sq Ft |
| 12/09/2011 12/09/11 | Pending | -- | -- | -- |
| 11/07/2009 11/07/09 | For Sale | $315,000 | -- | $70 / Sq Ft |
Source: Bright MLS
Tax History Compared to Growth
Tax History
| Year | Tax Paid | Tax Assessment Tax Assessment Total Assessment is a certain percentage of the fair market value that is determined by local assessors to be the total taxable value of land and additions on the property. | Land | Improvement |
|---|---|---|---|---|
| 2024 | $1,977 | $49,500 | $1,000 | $48,500 |
| 2023 | $1,975 | $49,500 | $1,000 | $48,500 |
| 2022 | $1,913 | $49,500 | $1,000 | $48,500 |
| 2021 | $2,022 | $49,500 | $1,000 | $48,500 |
| 2020 | $2,625 | $49,500 | $1,000 | $48,500 |
| 2019 | $2,299 | $49,500 | $1,000 | $48,500 |
| 2018 | $2,242 | $49,500 | $0 | $0 |
| 2017 | $2,126 | $49,500 | $0 | $0 |
| 2016 | $2,050 | $49,500 | $0 | $0 |
| 2015 | $2,047 | $49,500 | $0 | $0 |
| 2014 | $1,940 | $49,500 | $0 | $0 |
Source: Public Records
Agents Affiliated with this Home
-
Chris Long

Seller's Agent in 2012
Chris Long
Jack Lingo - Lewes
(302) 542-4733
87 Total Sales
Map
Source: Bright MLS
MLS Number: 1000950838
APN: 231-21.00-16.04
Nearby Homes
- 14880 Concord Rd
- Lot 1 Concord Rd
- 25036 Becks Ln
- 25729 Spicer St
- 14273 Brandy Ln
- 28296 Dukes Lumber Rd
- 12798 Baker Mill Rd
- 26735 Kaye Rd
- 12399 County Seat Hwy
- 260 Cool Branch Blvd Unit 50353
- 30 Big Mill Branch Unit 55896
- 478 Long Branch Rd Unit 46194
- 68 Hitch Pond Cir Unit 54538
- 408 Long Branch Rd Unit 408LBR
- 19464 Parsons Rd
- 843 Rum Bridge Branch Rd
- 28046 Bryans Store Rd
- 332 Graham Branch Rd
- 112 Cooper Bridge Unit 112CB
- 114 Cooper Bridge Unit 114CB
- 26827 Adams Rd
- 26826 Adams Rd
- 14973 Hardscrabble Rd
- 14989 Hardscrabble Rd
- 15001 Hardscrabble Rd
- Lot 3 Adams Rd
- 0 Adams Rd Unit 1001155420
- 0 Concord Rd Unit 1001726756
- 0 Concord Rd Unit 1001069096
- 0 Concord Rd Unit 1001069082
- 0 Concord Rd Unit 1001069064
- 0 Concord Rd Unit 1001153018
- 0 Concord Rd Unit 1001115310
- 0 Concord Rd Unit 1001076400
- 0 Concord Rd Unit 1001076380
- 0 Concord Rd Unit 1001076386
- 0 Concord Rd Unit 1001574798
- 0 Concord Rd Unit 1001072074
- 0 Concord Rd Unit 1001067402
- 0 Concord Rd Unit 1001067358
