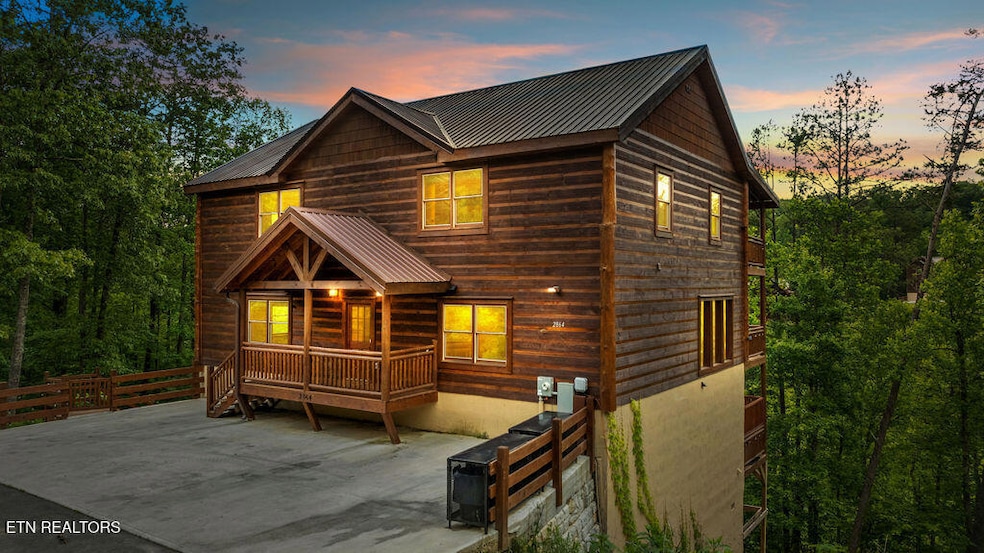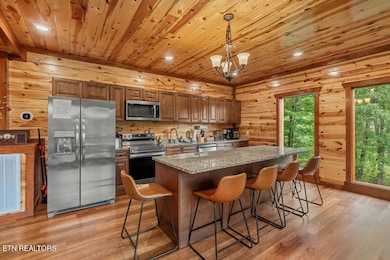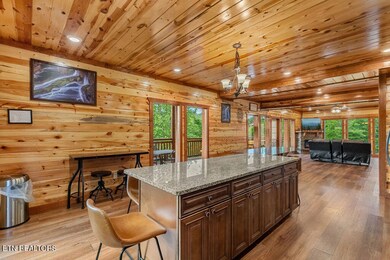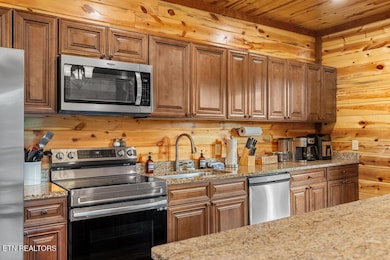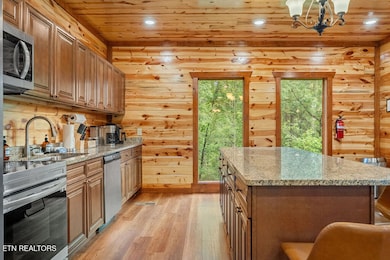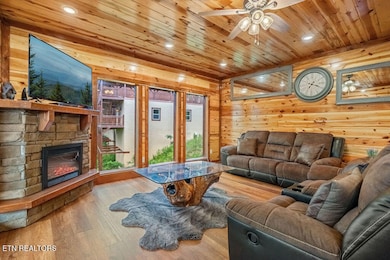
2684 Owens Ridge Way Pigeon Forge, TN 37876
Estimated payment $10,161/month
Highlights
- Indoor Pool
- Deck
- Log Cabin
- Gatlinburg Pittman High School Rated A-
- Main Floor Primary Bedroom
- Formal Dining Room
About This Home
Elevate your investment portfolio with this proven income-producing property! This fully furnished mountain retreat grossed over $190,000 in rental revenue in 2024, and as of March 12, 2025, the Certificate of Occupancy was increased to 20 guests, maximizing its income potential.This stunning home perfectly blends modern comfort with timeless mountain charm, making it a guest favorite and a consistent top performer. The main level features an open-concept layout with floor-to-ceiling windows, a cozy fireplace, and a spacious living area that flows seamlessly into a fully equipped kitchen. A large island provides ample prep space and additional seating, ideal for hosting and entertaining.With six luxurious en suite bedrooms—two on the main floor and four upstairs—every guest enjoys a private retreat, complete with smart flat-screen TVs and personal closet space. Step outside to a generous deck with comfortable seating and a private hot tub, offering serene views and relaxation.The lower level is designed for maximum entertainment, boasting a private movie room with four leather couches and a smart TV, a game room with a classic pool table and arcade games, and a private indoor swimming pool for year-round enjoyment.Investors—this is your chance to own a high-performing short-term rental that's ready to go. Contact us today to learn more or schedule your private tour!
Home Details
Home Type
- Single Family
Est. Annual Taxes
- $5,819
Year Built
- Built in 2023
Lot Details
- 436 Sq Ft Lot
- Level Lot
HOA Fees
- $200 Monthly HOA Fees
Parking
- Assigned Parking
Home Design
- Log Cabin
- Wood Siding
- Log Siding
- Stucco Exterior
Interior Spaces
- 4,800 Sq Ft Home
- Ceiling Fan
- Electric Fireplace
- Family Room
- Formal Dining Room
- Vinyl Flooring
- Crawl Space
- Fire and Smoke Detector
Kitchen
- Eat-In Kitchen
- Self-Cleaning Oven
- Microwave
- Dishwasher
- Kitchen Island
Bedrooms and Bathrooms
- 6 Bedrooms
- Primary Bedroom on Main
- Walk-in Shower
Laundry
- Dryer
- Washer
Pool
- Indoor Pool
- In Ground Pool
Outdoor Features
- Deck
Utilities
- Zoned Heating and Cooling System
- Heat Pump System
- Well
- Septic Tank
Community Details
- Association fees include grounds maintenance
- For By Grace 2 Subdivision
- Mandatory home owners association
- On-Site Maintenance
Listing and Financial Details
- Assessor Parcel Number 086 028.00
Map
Home Values in the Area
Average Home Value in this Area
Property History
| Date | Event | Price | Change | Sq Ft Price |
|---|---|---|---|---|
| 05/16/2025 05/16/25 | For Sale | $1,688,000 | -- | $352 / Sq Ft |
Similar Homes in the area
Source: East Tennessee REALTORS® MLS
MLS Number: 1301324
- 3316 Grace Way
- 2623 Rogers Way
- 2586 Rogers Way
- 3 Duplexes Dolly's Dr
- 2864 Owens Ridge Way
- 3933 Dollys Dr Unit 56A/B
- 3929 Dollys Dr Unit 57A/B
- Lot 99 Dolly Dr S
- 4218 Dollys Dr
- 2010 Bird Ridge Rd
- 1926 Bird Hill Rd
- 3630 Mountain Top Ln
- 4116 Dollys Dr
- Lot 111 Dollys Dr
- 4238 Dollys Dr Unit 106C&D
- 3823 Dollys Dr
- Lot 9 Nellie Dr
- 3002 Nellie Dr
- 3005 Nellie Dr
- 1952 Regans Ridge Way
