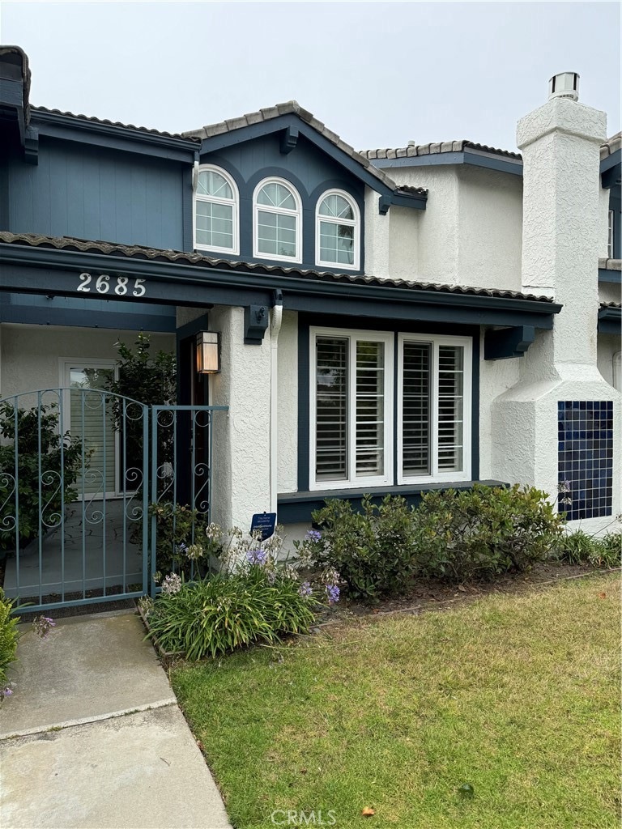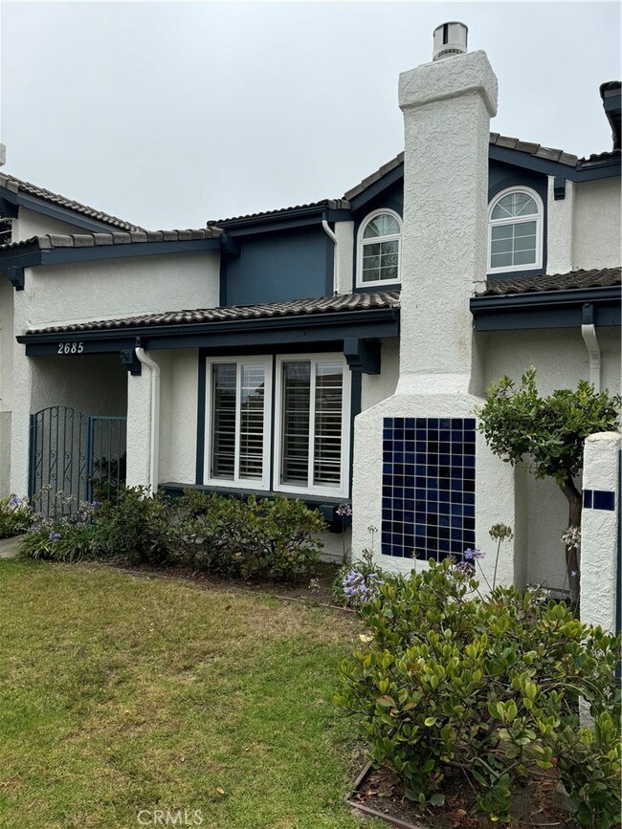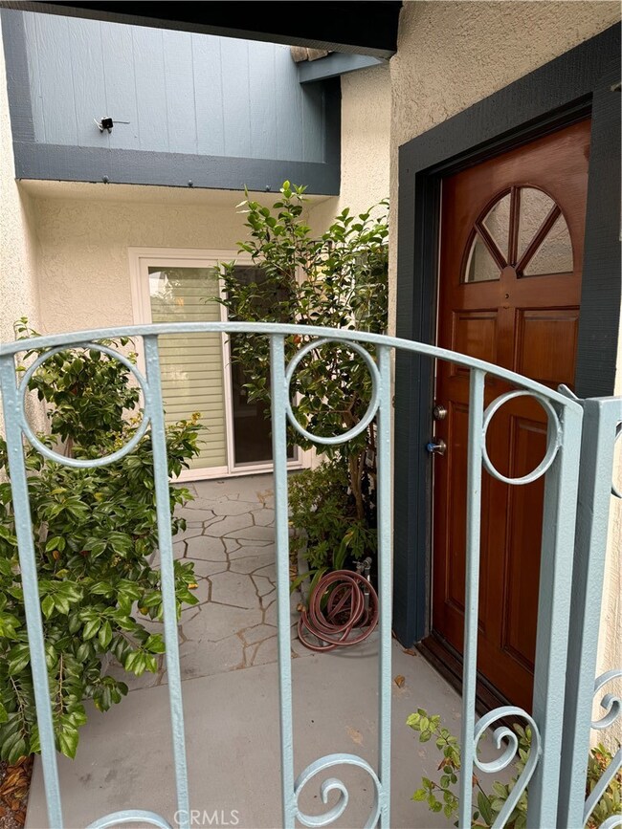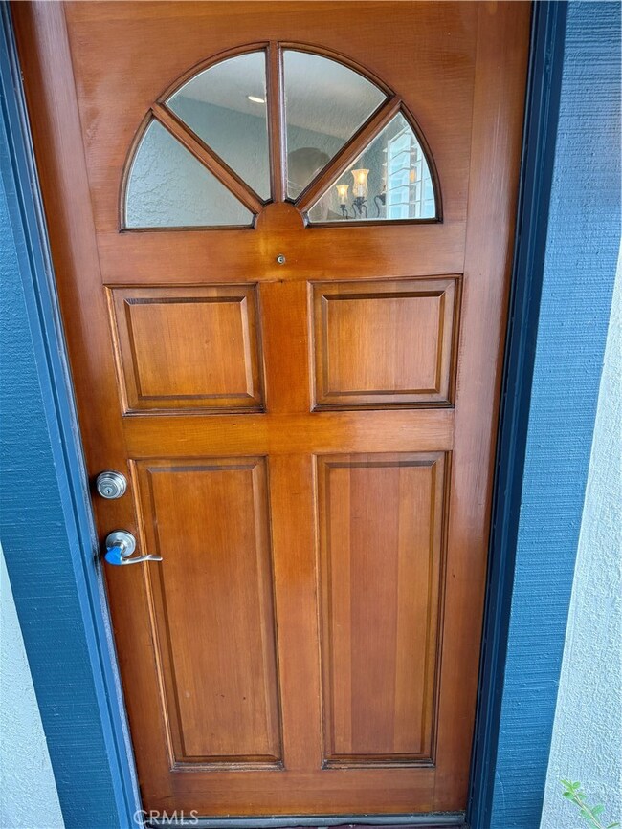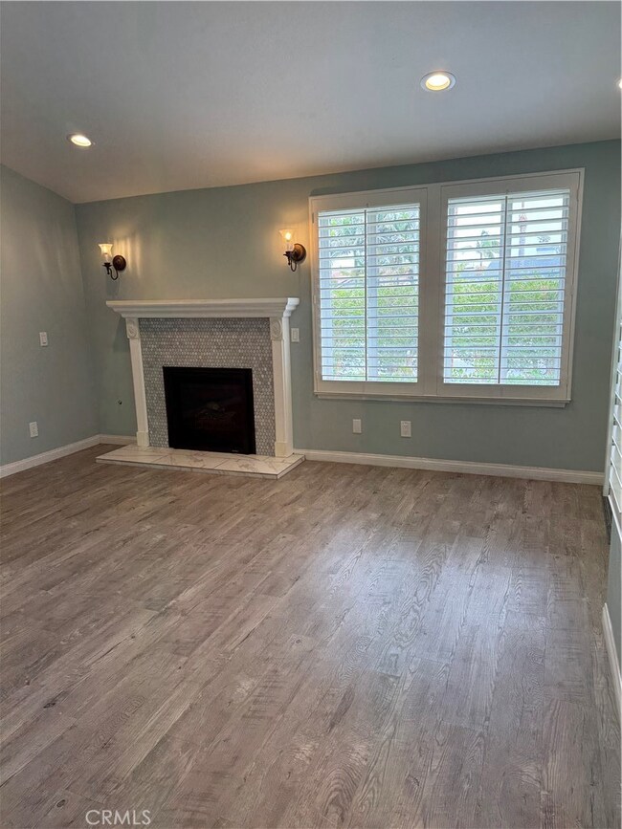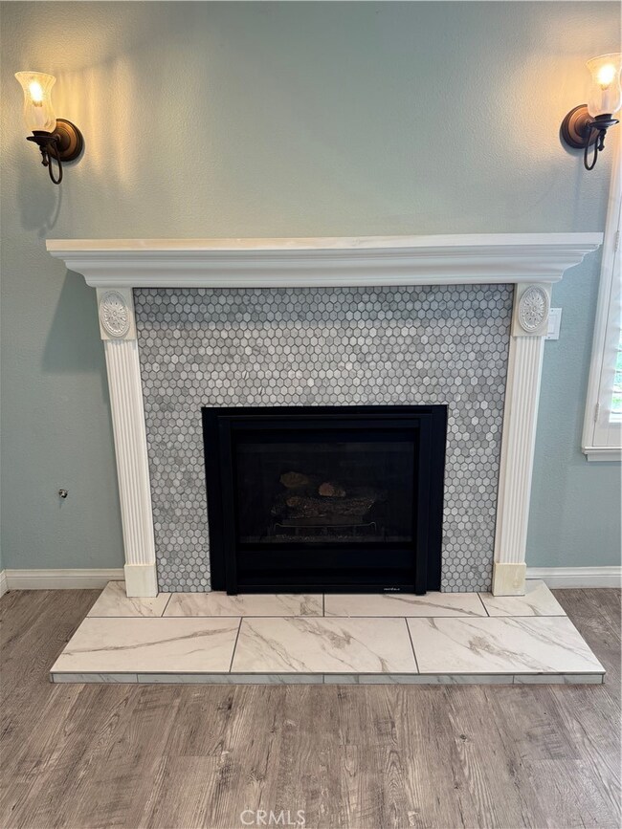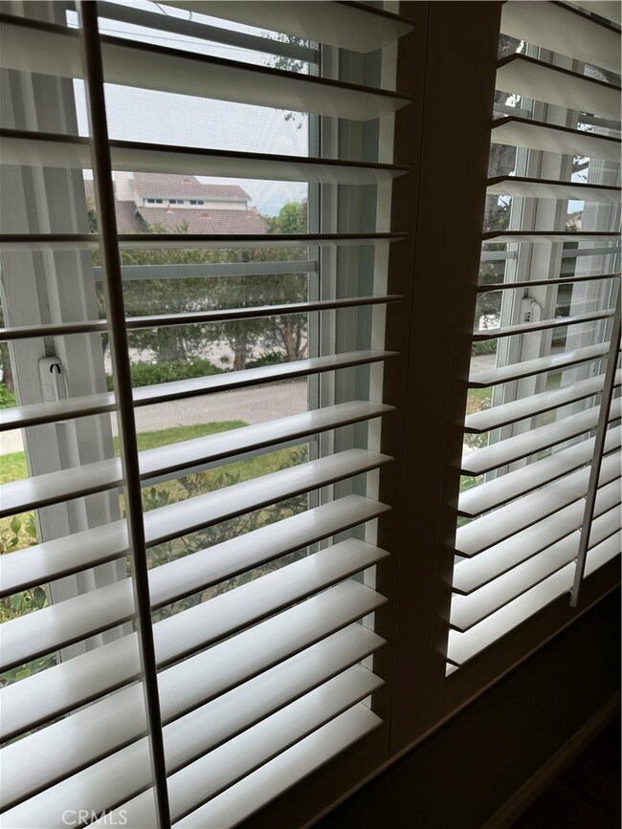
2685 Barnacle Cove Port Hueneme, CA 93041
Highlights
- In Ground Pool
- Cape Cod Architecture
- Property is near public transit
- Primary Bedroom Suite
- Clubhouse
- Cathedral Ceiling
About This Home
As of November 2024PRICED ($392 SQ FT} FOR IMMEDIATE SALE!
SHOWS PERFECT AND SPARKLING CLEAN!
BEST PRICE PER SQUARE FOOT - COMPARE TO THESE RECENT CLOSED SALES IN THE SAME COMPLEX.....
1) 2639 HURRICANE CLOSED 5/24/24 1255 SQ FT AT $620,000 ($494 PER SQ FT).....
2} 2586 KAYAK CLOSED 9/26/24 $610,000 ($410 PER SQ FT).....
3} 2650 HURRICANE CLOSED 9/18/24 AT $655,000 1485 SQ FT ($441 SQ FT)......
4) 2649 FOGHORN CLOSED 10/4/24 AT $675,575 1475 SQ FT ($456 SQ FT) ...
5) 2617 EXPLORER CLOSED 10/08/24 AT $612,500 1017 SQ FT ($602 SQ FT).....
6) 2571 IRONSIDE CLOSED 10/14/24 AT $570,650 1038 SQ FT ($549 SQ FT)
7) 2634 HURRICANE CLOSED 10/21/24 AT $625,000 1038 SQ FT ($602 SQ FT)
Marlborough Seaside Village. 1662 square feet! HIGHLY UPGRADED AND SPARKLING CLEAN!
Last Agent to Sell the Property
CURRY REALTORS Brokerage Phone: 909-437-1038 License #00873659
Home Details
Home Type
- Single Family
Est. Annual Taxes
- $5,941
Year Built
- Built in 1985 | Remodeled
Lot Details
- 1,552 Sq Ft Lot
- Landscaped
- Lawn
- Front Yard
- Property is zoned R3PD
HOA Fees
- $414 Monthly HOA Fees
Parking
- 2 Car Direct Access Garage
- Parking Available
- Rear-Facing Garage
Home Design
- Cape Cod Architecture
- Turnkey
- Planned Development
- Concrete Roof
- Stucco
Interior Spaces
- 1,662 Sq Ft Home
- 2-Story Property
- Cathedral Ceiling
- Ceiling Fan
- Recessed Lighting
- Fireplace With Gas Starter
- Double Pane Windows
- Insulated Windows
- Shutters
- Drapes & Rods
- Entryway
- Separate Family Room
- Living Room with Fireplace
- Dining Room
- Den
- Storage
- Utility Room
- Laminate Flooring
- Park or Greenbelt Views
Kitchen
- Breakfast Area or Nook
- Eat-In Kitchen
- Breakfast Bar
- Gas Range
- Microwave
- Ice Maker
- Water Line To Refrigerator
- Dishwasher
- Granite Countertops
- Disposal
Bedrooms and Bathrooms
- 3 Bedrooms
- All Upper Level Bedrooms
- Primary Bedroom Suite
- Granite Bathroom Countertops
- Makeup or Vanity Space
- Dual Sinks
- Low Flow Toliet
- Bathtub with Shower
- Walk-in Shower
- Low Flow Shower
- Exhaust Fan In Bathroom
Laundry
- Laundry Room
- Dryer
- Washer
Home Security
- Carbon Monoxide Detectors
- Fire and Smoke Detector
Pool
- In Ground Pool
- Fence Around Pool
- Heated Spa
- In Ground Spa
Outdoor Features
- Balcony
- Concrete Porch or Patio
- Exterior Lighting
- Rain Gutters
Location
- Property is near public transit
Utilities
- Central Heating and Cooling System
- Heating System Uses Natural Gas
- Underground Utilities
- Natural Gas Connected
- Water Heater
- Water Softener
- Phone Available
- Cable TV Available
Listing and Financial Details
- Tax Lot 233
- Tax Tract Number 373501
- Assessor Parcel Number 1900111235
Community Details
Overview
- Marlborough Seaside Association, Phone Number (805) 642-2400
- Pmp Management HOA
- Hueneme Bay 4 Subdivision
Amenities
- Community Barbecue Grill
- Picnic Area
- Clubhouse
Recreation
- Community Pool
- Community Spa
- Water Sports
Ownership History
Purchase Details
Home Financials for this Owner
Home Financials are based on the most recent Mortgage that was taken out on this home.Purchase Details
Home Financials for this Owner
Home Financials are based on the most recent Mortgage that was taken out on this home.Purchase Details
Home Financials for this Owner
Home Financials are based on the most recent Mortgage that was taken out on this home.Purchase Details
Purchase Details
Home Financials for this Owner
Home Financials are based on the most recent Mortgage that was taken out on this home.Purchase Details
Home Financials for this Owner
Home Financials are based on the most recent Mortgage that was taken out on this home.Purchase Details
Home Financials for this Owner
Home Financials are based on the most recent Mortgage that was taken out on this home.Purchase Details
Home Financials for this Owner
Home Financials are based on the most recent Mortgage that was taken out on this home.Purchase Details
Home Financials for this Owner
Home Financials are based on the most recent Mortgage that was taken out on this home.Purchase Details
Home Financials for this Owner
Home Financials are based on the most recent Mortgage that was taken out on this home.Purchase Details
Home Financials for this Owner
Home Financials are based on the most recent Mortgage that was taken out on this home.Map
Similar Homes in the area
Home Values in the Area
Average Home Value in this Area
Purchase History
| Date | Type | Sale Price | Title Company |
|---|---|---|---|
| Grant Deed | -- | Chicago Title | |
| Grant Deed | $645,000 | Chicago Title | |
| Warranty Deed | $450,000 | Consumers Title Company | |
| Interfamily Deed Transfer | -- | None Available | |
| Interfamily Deed Transfer | -- | Pacific Coast Title Company | |
| Grant Deed | $340,000 | Pacific Coast Title Company | |
| Interfamily Deed Transfer | -- | None Available | |
| Grant Deed | $405,000 | Fidelity National Title Co | |
| Grant Deed | $3,100,000 | Chicago Title | |
| Individual Deed | $166,500 | First American Title Ins Co | |
| Grant Deed | $162,000 | United Title Company |
Mortgage History
| Date | Status | Loan Amount | Loan Type |
|---|---|---|---|
| Open | $625,650 | New Conventional | |
| Previous Owner | $352,000 | No Value Available | |
| Previous Owner | $323,000 | New Conventional | |
| Previous Owner | $41,000 | Stand Alone Second | |
| Previous Owner | $400,000 | New Conventional | |
| Previous Owner | $264,000 | Purchase Money Mortgage | |
| Previous Owner | $31,000 | Stand Alone Second | |
| Previous Owner | $248,000 | No Value Available | |
| Previous Owner | $188,000 | Unknown | |
| Previous Owner | $162,488 | FHA | |
| Previous Owner | $162,843 | FHA | |
| Previous Owner | $129,600 | No Value Available | |
| Closed | $100,500 | No Value Available |
Property History
| Date | Event | Price | Change | Sq Ft Price |
|---|---|---|---|---|
| 11/07/2024 11/07/24 | Sold | $645,000 | -1.1% | $388 / Sq Ft |
| 10/17/2024 10/17/24 | Pending | -- | -- | -- |
| 09/30/2024 09/30/24 | Price Changed | $652,000 | -2.0% | $392 / Sq Ft |
| 09/16/2024 09/16/24 | Price Changed | $665,000 | +2.0% | $400 / Sq Ft |
| 08/27/2024 08/27/24 | Price Changed | $652,000 | -1.1% | $392 / Sq Ft |
| 08/01/2024 08/01/24 | For Sale | $659,000 | +46.5% | $397 / Sq Ft |
| 09/25/2019 09/25/19 | Sold | $449,900 | 0.0% | $287 / Sq Ft |
| 09/02/2019 09/02/19 | Pending | -- | -- | -- |
| 07/30/2019 07/30/19 | For Sale | $449,900 | +32.3% | $287 / Sq Ft |
| 03/15/2016 03/15/16 | Sold | $340,000 | -2.9% | $217 / Sq Ft |
| 11/06/2015 11/06/15 | Pending | -- | -- | -- |
| 06/16/2015 06/16/15 | For Sale | $350,000 | -- | $223 / Sq Ft |
Tax History
| Year | Tax Paid | Tax Assessment Tax Assessment Total Assessment is a certain percentage of the fair market value that is determined by local assessors to be the total taxable value of land and additions on the property. | Land | Improvement |
|---|---|---|---|---|
| 2024 | $5,941 | $482,382 | $313,619 | $168,763 |
| 2023 | $5,780 | $472,924 | $307,470 | $165,454 |
| 2022 | $5,567 | $463,651 | $301,441 | $162,210 |
| 2021 | $5,453 | $454,560 | $295,530 | $159,030 |
| 2020 | $5,392 | $449,900 | $292,500 | $157,400 |
| 2019 | $4,289 | $360,809 | $234,526 | $126,283 |
| 2018 | $4,247 | $353,735 | $229,928 | $123,807 |
| 2017 | $4,012 | $346,800 | $225,420 | $121,380 |
| 2016 | $4,289 | $363,000 | $236,000 | $127,000 |
| 2015 | $3,751 | $328,000 | $213,000 | $115,000 |
| 2014 | $3,488 | $300,000 | $195,000 | $105,000 |
Source: California Regional Multiple Listing Service (CRMLS)
MLS Number: CV24158124
APN: 190-0-111-235
- 2660 Barnacle Cove
- 2667 Hurricane Cove
- 2587 Rudder Ave
- 1711 Masthead Dr
- 486 Las Palomas Dr
- 1714 Lookout Dr
- 1805 Adelaide Ct
- 447 Corvette St
- 2546 Spinnaker Ave
- 3644 Islander Walk
- 2672 Anchor Ave
- 476 Harbor Lights Ln
- 3703 Islander Walk
- 3711 Islander Walk
- 2655 Anchor Ave
- 3763 Islander Walk
- 2505 Seashore Ct
- 1962 S Victoria Ave
- 2723 Bolker Way
- 1901 Victoria Ave Unit 107
