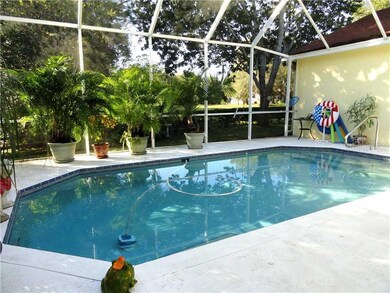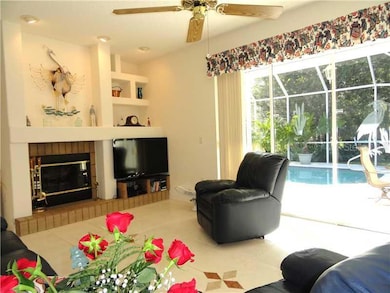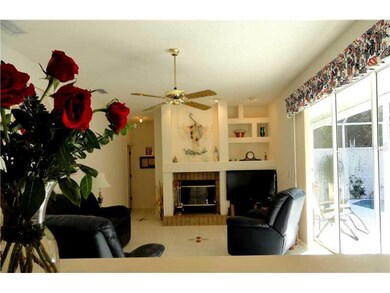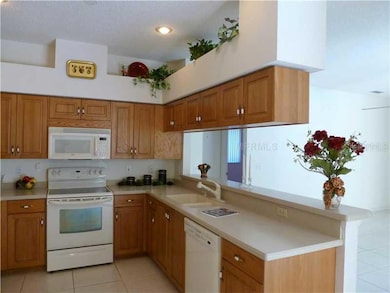
2685 Jarvis Cir Palm Harbor, FL 34683
Laurel Oak Country Woods NeighborhoodEstimated Value: $687,520 - $726,000
Highlights
- Oak Trees
- Open Floorplan
- Family Room with Fireplace
- Heated Indoor Pool
- Deck
- Cathedral Ceiling
About This Home
As of May 2013REDUCED FOR QUICK SALE! Desirable Waterford Crossing Community, 4/3/3 Heated pool home. Living RM & formal dining. High ceilings, 3 way split bedroom floor plan. Corian counter-tops in kitchen, opens to family RM w/fireplace, vaulted ceiling & sliding glass doors leading to enclosed lanai, heated pool, views of park & playground. Master suite w/ walk in closet. Large master bath. Murphy bed stays in guest bedroom. Newer pool bath, Newer Roof & A/C. Pool has been recently re-morcited Hurricane shutters.3 Car over sized garage w/nigh ceilings can accommodate small boat & jet-sky's & lots of storage. Great location, walk or jog to Pinellas Trails, Honeymoon /Caladessi Island. Crystal Beach, minutes to Howard Park. St Pete & Tampa Airports.
Last Agent to Sell the Property
RE/MAX REALTEC GROUP INC License #491476 Listed on: 10/01/2012

Last Buyer's Agent
Phuong Nicholson
LISTSMART, LLC License #3265104
Home Details
Home Type
- Single Family
Est. Annual Taxes
- $3,241
Year Built
- Built in 1992
Lot Details
- 0.29 Acre Lot
- Lot Dimensions are 80.0x110.0
- North Facing Home
- Oak Trees
HOA Fees
- $46 Monthly HOA Fees
Parking
- 3 Car Attached Garage
- Rear-Facing Garage
- Side Facing Garage
- Garage Door Opener
Home Design
- Slab Foundation
- Shingle Roof
- Block Exterior
- Stucco
Interior Spaces
- 2,112 Sq Ft Home
- Open Floorplan
- Cathedral Ceiling
- Ceiling Fan
- Wood Burning Fireplace
- Blinds
- Sliding Doors
- Family Room with Fireplace
- Family Room Off Kitchen
- Breakfast Room
- Formal Dining Room
- Inside Utility
- Laundry in unit
- Fire and Smoke Detector
- Attic
Kitchen
- Eat-In Kitchen
- Oven
- Range
- Dishwasher
- Solid Wood Cabinet
- Disposal
Flooring
- Carpet
- Ceramic Tile
Bedrooms and Bathrooms
- 4 Bedrooms
- Split Bedroom Floorplan
- Walk-In Closet
- 3 Full Bathrooms
Accessible Home Design
- Customized Wheelchair Accessible
- Handicap Modified
Pool
- Heated Indoor Pool
- Screened Pool
- Fence Around Pool
- Outside Bathroom Access
- Spa
Outdoor Features
- Deck
- Covered patio or porch
Utilities
- Central Heating and Cooling System
- Electric Water Heater
Listing and Financial Details
- Visit Down Payment Resource Website
- Tax Lot 1400
- Assessor Parcel Number 13-28-15-95071-000-1400
Community Details
Overview
- Waterford Crossing Ph Ii Subdivision
- The community has rules related to deed restrictions
Recreation
- Community Playground
- Park
Ownership History
Purchase Details
Home Financials for this Owner
Home Financials are based on the most recent Mortgage that was taken out on this home.Purchase Details
Similar Homes in the area
Home Values in the Area
Average Home Value in this Area
Purchase History
| Date | Buyer | Sale Price | Title Company |
|---|---|---|---|
| Nicholson Phuong | $270,000 | Republic Land & Title Inc | |
| Brown Joseph C | $280,000 | Security Title Company |
Property History
| Date | Event | Price | Change | Sq Ft Price |
|---|---|---|---|---|
| 06/16/2014 06/16/14 | Off Market | $270,000 | -- | -- |
| 05/23/2013 05/23/13 | Sold | $270,000 | -5.2% | $128 / Sq Ft |
| 04/20/2013 04/20/13 | Pending | -- | -- | -- |
| 04/10/2013 04/10/13 | Price Changed | $284,900 | -5.0% | $135 / Sq Ft |
| 02/12/2013 02/12/13 | Price Changed | $299,900 | -3.2% | $142 / Sq Ft |
| 01/14/2013 01/14/13 | Price Changed | $309,900 | -3.1% | $147 / Sq Ft |
| 10/01/2012 10/01/12 | For Sale | $319,900 | -- | $151 / Sq Ft |
Tax History Compared to Growth
Tax History
| Year | Tax Paid | Tax Assessment Tax Assessment Total Assessment is a certain percentage of the fair market value that is determined by local assessors to be the total taxable value of land and additions on the property. | Land | Improvement |
|---|---|---|---|---|
| 2024 | $3,907 | $277,569 | -- | -- |
| 2023 | $3,907 | $269,484 | $0 | $0 |
| 2022 | $3,874 | $261,635 | $0 | $0 |
| 2021 | $3,923 | $254,015 | $0 | $0 |
| 2020 | $3,914 | $250,508 | $0 | $0 |
| 2019 | $3,845 | $244,876 | $0 | $0 |
| 2018 | $3,793 | $240,310 | $0 | $0 |
| 2017 | $3,761 | $235,367 | $0 | $0 |
| 2016 | $3,730 | $230,526 | $0 | $0 |
| 2015 | $3,790 | $228,924 | $0 | $0 |
| 2014 | $3,700 | $227,107 | $0 | $0 |
Agents Affiliated with this Home
-
Luigi Kalaj

Seller's Agent in 2013
Luigi Kalaj
RE/MAX
(727) 388-4200
9 in this area
105 Total Sales
-
Lucia Vulaj

Seller Co-Listing Agent in 2013
Lucia Vulaj
RE/MAX
(727) 288-3119
2 in this area
34 Total Sales
-
P
Buyer's Agent in 2013
Phuong Nicholson
LISTSMART, LLC
Map
Source: Stellar MLS
MLS Number: U7560427
APN: 13-28-15-95071-000-1400
- 2725 Onizuka Ct
- 2615 Jarvis Cir
- 1599 Mcauliffe Ln
- 2748 Resnik Cir E
- 1486 Loman Ct
- 1551 Mcauliffe Ln
- 1800 Salem Ct
- 956 Franklin Ct
- 2663 Sequoia Terrace Unit 2663
- 954 Franklin Ct
- 2665 Sequoia Terrace Unit 306
- 2669 Sequoia Terrace
- 1302 Almaria Ct
- 2550 Rolling View Dr
- 1562 Nantucket Ct Unit 1208
- 1568 Nantucket Ct Unit 1302
- 1655 Canopy Oaks Blvd
- 2670 Sequoia Terrace Unit 1406
- 1510 Mahogany Ln Unit 606
- 1500 Mahogany Ln Unit 605
- 2685 Jarvis Cir
- 2697 Jarvis Cir
- 2705 Jarvis Cir
- 2679 Jarvis Cir
- 2667 Jarvis Cir
- 2711 Jarvis Cir
- 2700 Jarvis Cir
- 1604 Curlew Rd
- 1610 Curlew Rd
- 2719 Jarvis Cir
- 2655 Jarvis Cir
- 2716 Jarvis Cir
- 2674 Jarvis Cir
- 2677 Mcnair Dr
- 1620 Curlew Rd
- 2696 Mcnair Dr
- 2725 Jarvis Cir
- 2724 Jarvis Cir
- 2649 Jarvis Cir
- 2693 Mcnair Dr






