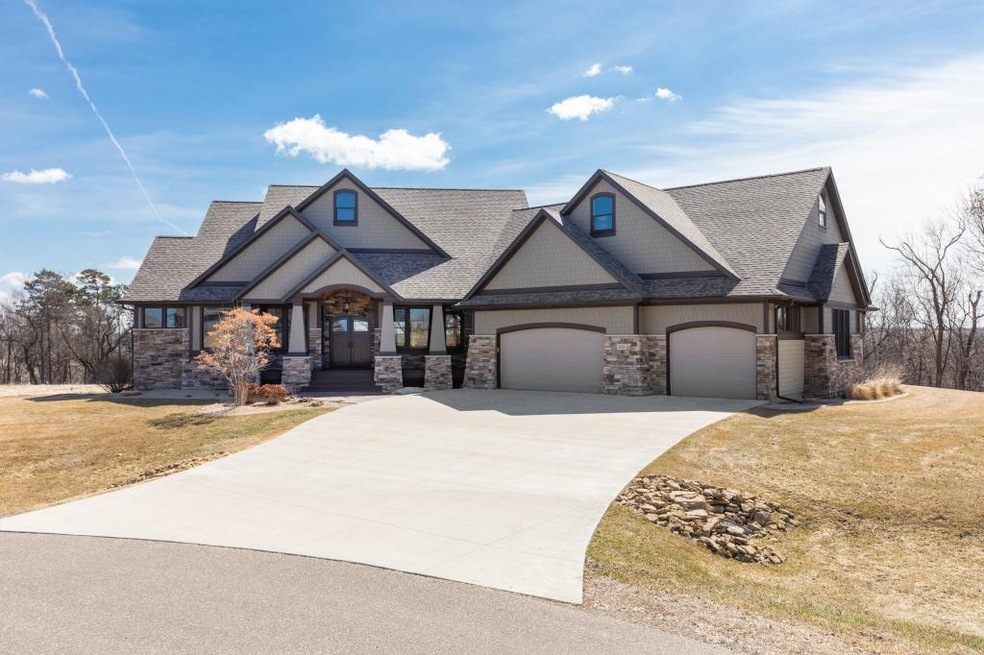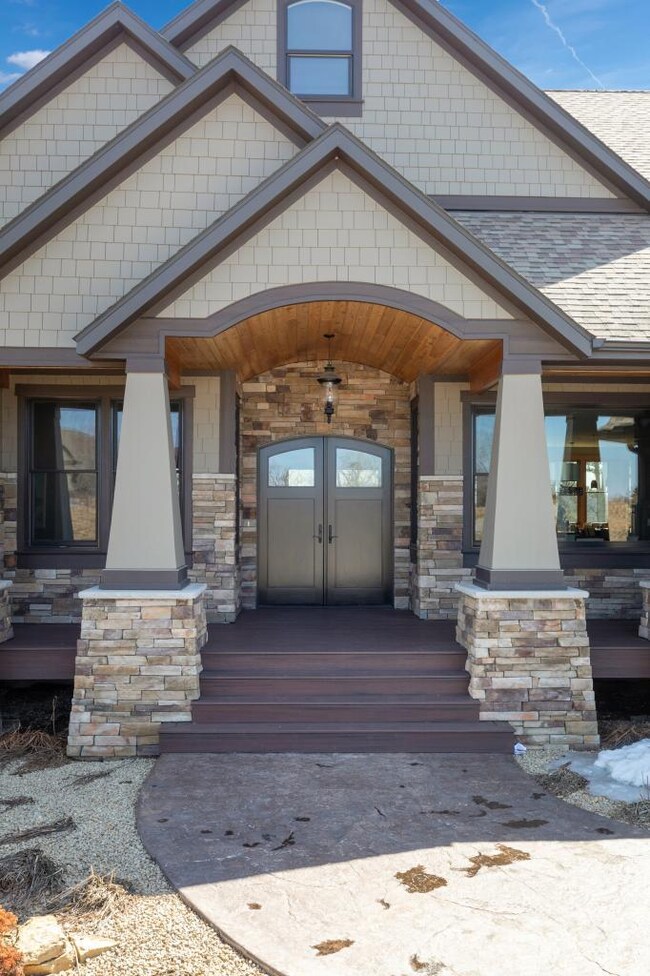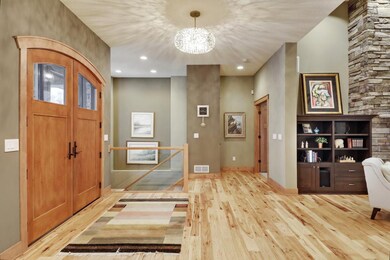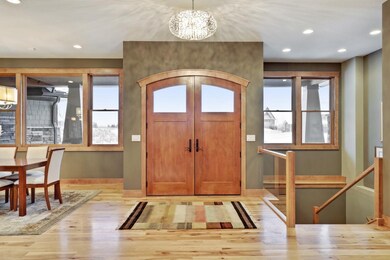
2685 Meadow Point Path Afton, MN 55001
Afton Neighborhood
4
Beds
5
Baths
5,246
Sq Ft
3.15
Acres
Highlights
- Heated Floors
- Fireplace
- Forced Air Heating System
- Stillwater Area High School Rated A-
- Water Softener is Owned
- 1-Story Property
About This Home
As of September 2023Sensational home situated on private 3.2 acre lot in the scenic Cedar Bluffs neighborhood, surrounded by protected woodlands & prairie. Ideal open floor plan offers all living facilities & 3 BRs on ML, along w/2-story great room, beautiful gourmet kitchen & screened-in porch- all w/extensive windows lending gorgeous views. Large master suite features sitting nook, luxurious bath & walk-in closet w/private laundry, plus LL finished w/BR suite, tons of rec space & walkout to patio & huge backyard.
Home Details
Home Type
- Single Family
Est. Annual Taxes
- $10,236
Year Built
- Built in 2014
Home Design
- Poured Concrete
- Asphalt Shingled Roof
Interior Spaces
- 1-Story Property
- Fireplace
- Heated Floors
Kitchen
- Built-In Oven
- Cooktop
- Microwave
- Dishwasher
- Disposal
Laundry
- Dryer
- Washer
Basement
- Walk-Out Basement
- Basement Fills Entire Space Under The House
- Sump Pump
- Drain
Eco-Friendly Details
- Air Exchanger
Utilities
- Forced Air Heating System
- Vented Exhaust Fan
- Radiant Heating System
- Water Softener is Owned
- Private Sewer
Community Details
- Association fees include shared amenities
Ownership History
Date
Name
Owned For
Owner Type
Purchase Details
Listed on
Jun 2, 2023
Closed on
Sep 22, 2023
Sold by
Penny Sue Roberts Revocable Trust
Bought by
Mark W Murphy Ii Living Trust
Seller's Agent
Eric Alsides
eXp Realty
Buyer's Agent
Judy Craig
Edina Realty, Inc.
List Price
$1,250,000
Sold Price
$1,302,650
Premium/Discount to List
$52,650
4.21%
Total Days on Market
81
Views
9
Current Estimated Value
Home Financials for this Owner
Home Financials are based on the most recent Mortgage that was taken out on this home.
Estimated Appreciation
-$30,993
Avg. Annual Appreciation
-1.46%
Purchase Details
Listed on
Jan 31, 2019
Closed on
May 21, 2019
Sold by
Thomas A Laska And Brenda R Laska Rev Tr
Bought by
Penny Sue Roberts Revocable Trust
Seller's Agent
Wade Hanson
RE/MAX Results
Buyer's Agent
Eric Alsides
eXp Realty
List Price
$950,000
Sold Price
$929,000
Premium/Discount to List
-$21,000
-2.21%
Home Financials for this Owner
Home Financials are based on the most recent Mortgage that was taken out on this home.
Avg. Annual Appreciation
8.06%
Original Mortgage
$696,750
Interest Rate
3.75%
Mortgage Type
VA
Purchase Details
Listed on
Aug 21, 2012
Closed on
Jul 8, 2013
Sold by
Cedar Bluff Development Llc
Bought by
Laska Tom and Laska Brenda
Seller's Agent
Jodi Klepac
Edina Realty, Inc.
Buyer's Agent
Dixie Ewing
Edina Realty, Inc.
List Price
$299,000
Sold Price
$222,500
Premium/Discount to List
-$76,500
-25.59%
Home Financials for this Owner
Home Financials are based on the most recent Mortgage that was taken out on this home.
Avg. Annual Appreciation
27.57%
Original Mortgage
$633,750
Interest Rate
4.53%
Mortgage Type
Construction
Purchase Details
Closed on
Aug 30, 2011
Sold by
Afton Development Llc
Bought by
Cedar Bluff Development Llc
Map
Create a Home Valuation Report for This Property
The Home Valuation Report is an in-depth analysis detailing your home's value as well as a comparison with similar homes in the area
Similar Home in the area
Home Values in the Area
Average Home Value in this Area
Purchase History
| Date | Type | Sale Price | Title Company |
|---|---|---|---|
| Deed | $1,302,651 | None Listed On Document | |
| Deed | $929,000 | Titlesmart Inc | |
| Warranty Deed | $222,500 | Realstar Title | |
| Other | $850,000 | -- |
Source: Public Records
Mortgage History
| Date | Status | Loan Amount | Loan Type |
|---|---|---|---|
| Previous Owner | $696,750 | VA | |
| Previous Owner | $91,000 | Credit Line Revolving | |
| Previous Owner | $417,000 | New Conventional | |
| Previous Owner | $311,000 | Credit Line Revolving | |
| Previous Owner | $633,750 | Construction |
Source: Public Records
Property History
| Date | Event | Price | Change | Sq Ft Price |
|---|---|---|---|---|
| 09/27/2023 09/27/23 | Sold | $1,302,650 | 0.0% | $248 / Sq Ft |
| 07/05/2023 07/05/23 | Pending | -- | -- | -- |
| 06/12/2023 06/12/23 | Off Market | $1,302,650 | -- | -- |
| 06/08/2023 06/08/23 | For Sale | $1,250,000 | +34.6% | $238 / Sq Ft |
| 05/21/2019 05/21/19 | Sold | $929,000 | 0.0% | $177 / Sq Ft |
| 04/22/2019 04/22/19 | Pending | -- | -- | -- |
| 04/15/2019 04/15/19 | Off Market | $929,000 | -- | -- |
| 04/09/2019 04/09/19 | Price Changed | $925,000 | -2.5% | $176 / Sq Ft |
| 04/03/2019 04/03/19 | Price Changed | $948,500 | -0.2% | $181 / Sq Ft |
| 04/02/2019 04/02/19 | For Sale | $950,000 | +2.3% | $181 / Sq Ft |
| 03/27/2019 03/27/19 | Off Market | $929,000 | -- | -- |
| 03/19/2019 03/19/19 | Price Changed | $950,000 | -2.6% | $181 / Sq Ft |
| 02/06/2019 02/06/19 | Price Changed | $975,000 | -2.4% | $186 / Sq Ft |
| 01/31/2019 01/31/19 | For Sale | $999,000 | +349.0% | $190 / Sq Ft |
| 07/08/2013 07/08/13 | Sold | $222,500 | -25.6% | -- |
| 07/08/2013 07/08/13 | Pending | -- | -- | -- |
| 08/22/2012 08/22/12 | For Sale | $299,000 | -- | -- |
Source: NorthstarMLS
Tax History
| Year | Tax Paid | Tax Assessment Tax Assessment Total Assessment is a certain percentage of the fair market value that is determined by local assessors to be the total taxable value of land and additions on the property. | Land | Improvement |
|---|---|---|---|---|
| 2023 | $12,068 | $1,248,900 | $290,400 | $958,500 |
| 2022 | $9,940 | $1,063,400 | $222,900 | $840,500 |
| 2021 | $9,576 | $878,800 | $184,200 | $694,600 |
| 2020 | $10,556 | $876,800 | $182,200 | $694,600 |
| 2019 | $10,344 | $970,500 | $182,200 | $788,300 |
| 2018 | $10,236 | $884,100 | $151,900 | $732,200 |
| 2017 | $9,972 | $885,300 | $201,900 | $683,400 |
| 2016 | $10,094 | $851,800 | $202,200 | $649,600 |
| 2015 | $5,372 | $513,700 | $181,600 | $332,100 |
| 2013 | -- | $151,500 | $151,500 | $0 |
Source: Public Records
Source: NorthstarMLS
MLS Number: NST5143405
APN: 18-028-20-31-0026
Nearby Homes
- 3133 Moyer Ave S
- 2417 Liberty Trail
- 3088 Frontier Dr
- 3165 Frontier Dr
- 11646 Prospect Curve
- 11632 Prospect Curve
- 11405 Halstead Trail
- 11373 Balsam Way
- 3189 Countryside Ave Unit F
- 3288 N Lakewood Trail
- 11240 Halstead Trail
- 3509 Walden Dr
- 11204 Dogwood Echo
- 3335 Mulberry Bay
- 11530 Valley Creek Rd
- 3265 Arden Dr
- 13645 Valley Creek Trail S
- 11464 Wagon Wheel Curve
- 11086 Dogwood Ct
- 3415 Mulberry Alcove






