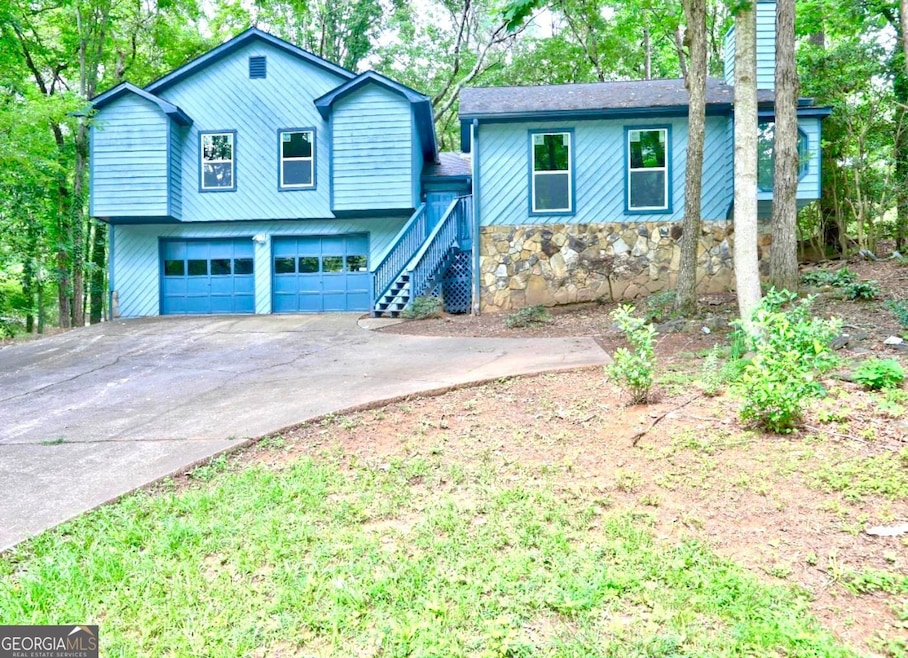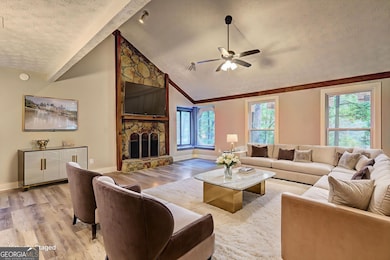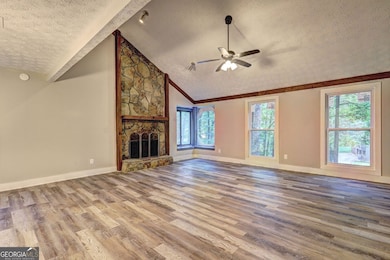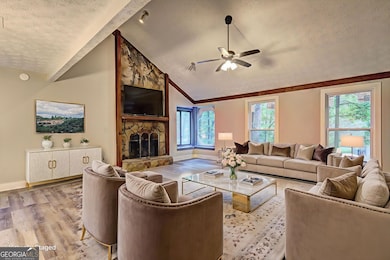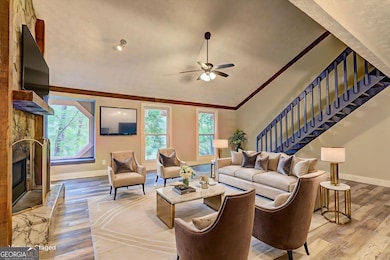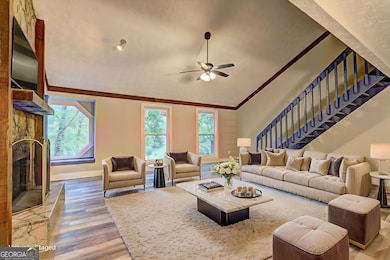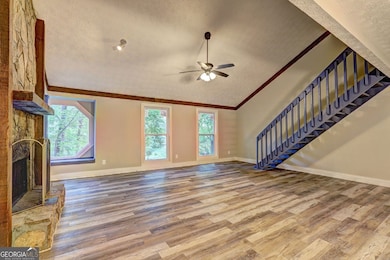Welcome to a beautifully renovated, light-filled home offering modern finishes, a functional layout, and an unbeatable location in a quiet, well-maintained community with no HOA and move-in-ready. Step inside to discover a spacious open floor plan that seamlessly connects the living room with a cozy fireplace, dining area, and a fully updated kitchen featuring white cabinetry, new stainless steel appliances, and a gas range - perfect for everyday living and entertaining. This home features 4 bedrooms and 2.5 bathrooms, all located on the main level. The primary suite is generously sized and includes a luxurious en-suite bathroom, complete with a soaking tub, separate shower, modern vanity, and sleek lighting. Two additional large bedrooms, a stylishly renovated hall bath, and a convenient laundry area located off the kitchen complete the functional layout. Throughout the home, you'll find brand-new LVP flooring, updated lighting, and ceiling fans for year-round comfort. The brand-new roof adds peace of mind and enhances the move-in-ready appeal. Tucked away on a quiet street, yet just minutes from I-85, Bunten Road Park, Downtown Duluth, Gas South Arena, and Sugarloaf Country Club, this home offers the perfect blend of convenience, comfort, and value. Don't miss your opportunity to own a fully renovated home in the desirable Peachtree Ridge school cluster with no HOA restrictions. Schedule your showing today!

