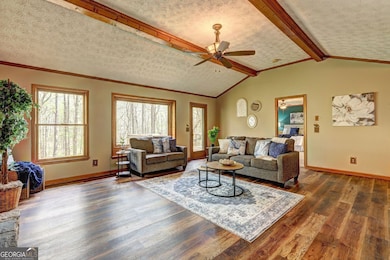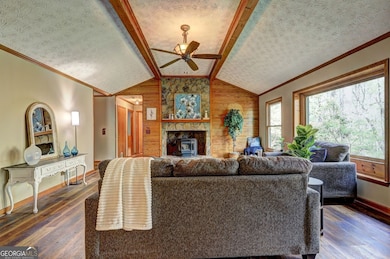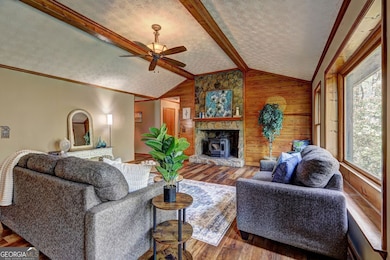Tucked away on a serene, wooded lot, this move-in-ready, charming home welcomes you with a full-length covered front porch, perfect for relaxing. Inside, the spacious great room boasts a beamed ceiling, a floor-to-ceiling stone fireplace, and a high-efficiency pellet stove, perfect for cozy winters. The driveway leads you through the trees of this 3.5+ acre lot to the home. It's perfect for your morning coffee or sitting in your rocking chair on a rainy day. The fireplace features a pellet stove, capable of heating the entire house and reducing your electric bill in the winter. There is also a furnace if you prefer, and the fireplace can be converted back to a wood-burning fireplace. Walk out onto the spacious back deck from the great room, and you are surrounded by nature. The kitchen offers ample cabinetry, counter space, and a breakfast bar. The owner's suite boasts a walk-in closet, en-suite bath, and French doors to the back deck, two additional bedrooms, and a full bath complete the main level. A large unfinished basement room offers endless possibilities. The oversized garage accommodates three large vehicles, and a covered carport can accommodate an RV or boat. The house is connected to public water, but there is also a well that is convenient for washing vehicles, or for irrigation, pressure washing, etc. There are spigots for accessing that water on the well house and by the turnout in the driveway. Enjoy privacy, space, and nature. Schedule your showing today!







