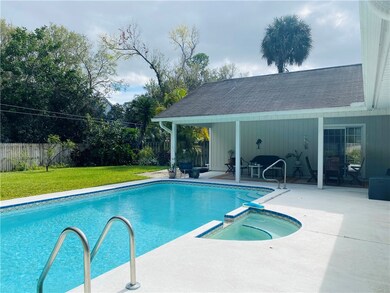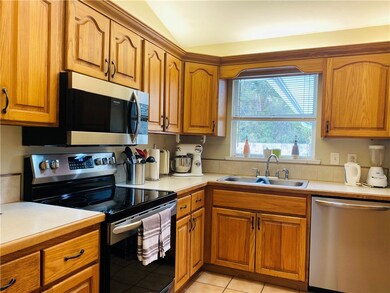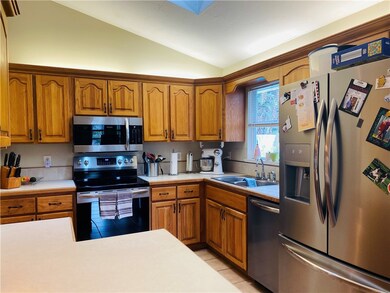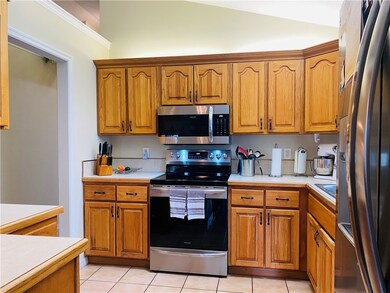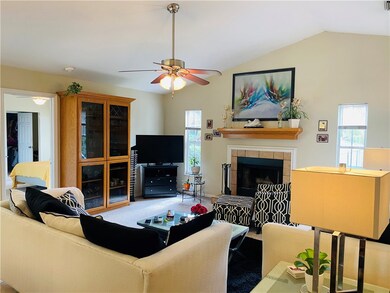
2686 58th Ct Vero Beach, FL 32966
Highlights
- Outdoor Pool
- Vaulted Ceiling
- Covered patio or porch
- Vero Beach High School Rated A-
- 1 Fireplace
- 2 Car Attached Garage
About This Home
As of July 2024Beautifully 3/2/2 pool home on an oversized fenced lot! Split floor plan features open living area with wood burning fireplace and vaulted ceiling. Kitchen has updated stainless appliances. All bedrooms offer walk-in closets. Dining room. Laundry room. Crown molding. Private pool and spa overlooks spacious, fenced yard. Covered porch is perfect for entertaining. Large circular driveway. Updated AC. Mature trees. Quiet paved street with no thru-traffic. Great location minutes from all Vero Beach has to offer. No HOA. A must-see!
Last Agent to Sell the Property
The Land Corporation of Fl Brokerage Phone: 772-559-4094 License #3153347 Listed on: 01/29/2024
Home Details
Home Type
- Single Family
Est. Annual Taxes
- $1,489
Year Built
- Built in 1990
Lot Details
- 0.29 Acre Lot
- Lot Dimensions are 95x135
- West Facing Home
- Fenced
Parking
- 2 Car Attached Garage
- Garage Door Opener
- Driveway
Home Design
- Frame Construction
- Shingle Roof
Interior Spaces
- 1,447 Sq Ft Home
- 1-Story Property
- Vaulted Ceiling
- Ceiling Fan
- 1 Fireplace
- Blinds
- Fire and Smoke Detector
- Laundry Room
- Property Views
Kitchen
- Range
- Microwave
- Dishwasher
Flooring
- Carpet
- Tile
Bedrooms and Bathrooms
- 3 Bedrooms
- Split Bedroom Floorplan
- Walk-In Closet
- 2 Full Bathrooms
Pool
- Outdoor Pool
- Spa
Outdoor Features
- Covered patio or porch
Utilities
- Central Heating and Cooling System
- Well
- Electric Water Heater
- Septic Tank
Community Details
- Pine Metto Park Subdivision
Listing and Financial Details
- Tax Lot 1
- Assessor Parcel Number 32393200008000000001.0
Ownership History
Purchase Details
Home Financials for this Owner
Home Financials are based on the most recent Mortgage that was taken out on this home.Purchase Details
Home Financials for this Owner
Home Financials are based on the most recent Mortgage that was taken out on this home.Purchase Details
Purchase Details
Home Financials for this Owner
Home Financials are based on the most recent Mortgage that was taken out on this home.Similar Homes in Vero Beach, FL
Home Values in the Area
Average Home Value in this Area
Purchase History
| Date | Type | Sale Price | Title Company |
|---|---|---|---|
| Warranty Deed | $395,000 | Oceanside Title & Escrow | |
| Warranty Deed | $130,500 | Treasure Coast Title Agency | |
| Trustee Deed | $67,100 | None Available | |
| Warranty Deed | $90,000 | -- |
Mortgage History
| Date | Status | Loan Amount | Loan Type |
|---|---|---|---|
| Open | $375,250 | New Conventional | |
| Previous Owner | $128,500 | New Conventional | |
| Previous Owner | $128,135 | FHA | |
| Previous Owner | $162,750 | Unknown | |
| Previous Owner | $137,800 | New Conventional | |
| Previous Owner | $108,500 | New Conventional | |
| Previous Owner | $86,000 | New Conventional | |
| Previous Owner | $72,000 | No Value Available |
Property History
| Date | Event | Price | Change | Sq Ft Price |
|---|---|---|---|---|
| 07/10/2024 07/10/24 | Sold | $395,000 | +1.5% | $273 / Sq Ft |
| 06/25/2024 06/25/24 | Pending | -- | -- | -- |
| 05/14/2024 05/14/24 | Price Changed | $389,000 | -2.5% | $269 / Sq Ft |
| 04/12/2024 04/12/24 | Price Changed | $399,000 | -3.9% | $276 / Sq Ft |
| 03/29/2024 03/29/24 | Price Changed | $415,000 | -1.2% | $287 / Sq Ft |
| 03/02/2024 03/02/24 | Price Changed | $420,000 | -1.2% | $290 / Sq Ft |
| 01/29/2024 01/29/24 | For Sale | $424,900 | +225.6% | $294 / Sq Ft |
| 10/10/2014 10/10/14 | Sold | $130,500 | -6.7% | $90 / Sq Ft |
| 09/10/2014 09/10/14 | Pending | -- | -- | -- |
| 09/05/2014 09/05/14 | For Sale | $139,900 | -- | $97 / Sq Ft |
Tax History Compared to Growth
Tax History
| Year | Tax Paid | Tax Assessment Tax Assessment Total Assessment is a certain percentage of the fair market value that is determined by local assessors to be the total taxable value of land and additions on the property. | Land | Improvement |
|---|---|---|---|---|
| 2024 | $1,489 | $279,315 | $32,946 | $246,369 |
| 2023 | $1,489 | $133,922 | $0 | $0 |
| 2022 | $1,441 | $130,021 | $0 | $0 |
| 2021 | $1,420 | $126,234 | $0 | $0 |
| 2020 | $1,404 | $124,491 | $0 | $0 |
| 2019 | $1,395 | $121,692 | $0 | $0 |
| 2018 | $1,376 | $119,423 | $0 | $0 |
| 2017 | $1,355 | $116,966 | $0 | $0 |
| 2016 | $1,331 | $114,560 | $0 | $0 |
| 2015 | $1,376 | $113,770 | $0 | $0 |
| 2014 | $1,097 | $99,420 | $0 | $0 |
Agents Affiliated with this Home
-
Cami Kanner
C
Seller's Agent in 2024
Cami Kanner
The Land Corporation of Fl
(772) 559-4094
102 Total Sales
-
Shane Reynolds

Buyer's Agent in 2024
Shane Reynolds
Keller Williams Realty of VB
(772) 321-4119
297 Total Sales
-
Wendy Wilson

Seller's Agent in 2014
Wendy Wilson
LPT Realty, LLC
(772) 234-1111
78 Total Sales
Map
Source: REALTORS® Association of Indian River County
MLS Number: 274701
APN: 32-39-32-00008-0000-00001.0
- 5930 Bella Rosa Ln
- 5895 Bella Rosa Ln
- 2318 57th Cir Unit 2318
- 6180 Dorchester Way
- 6005 Bella Rosa Ln
- 6012 Bella Rosa Ln
- 2258 57th Cir Unit 2258
- 2254 57th Cir
- 2416 57th Cir
- 6201 Thames Place
- 6213 Thames Place
- 6100 Bella Rosa Ln
- 5410 25th Place
- 2570 57th Cir
- 5845 23rd St
- 2560 57th Cir
- 6148 Bella Rosa Ln
- 2536 57th Cir
- 2536 57th Cir Unit 2536
- 6227 Thames Place


