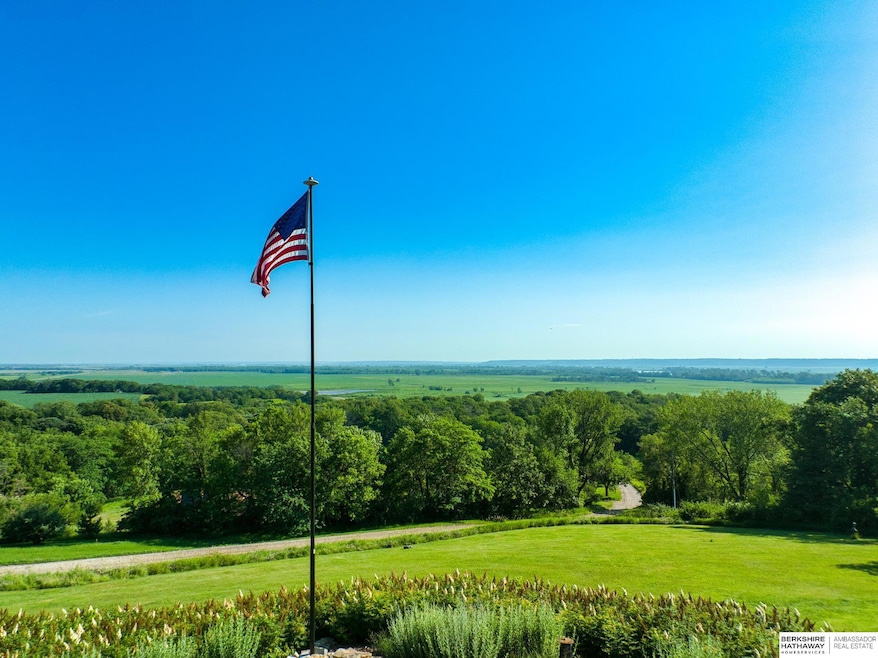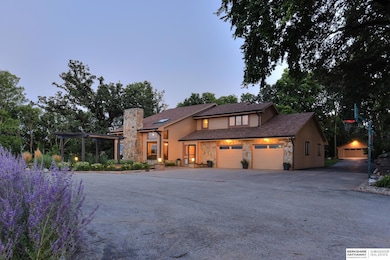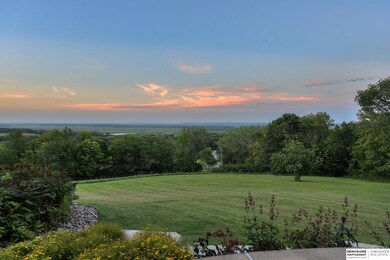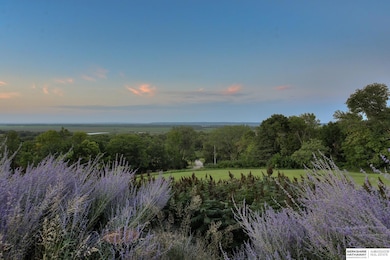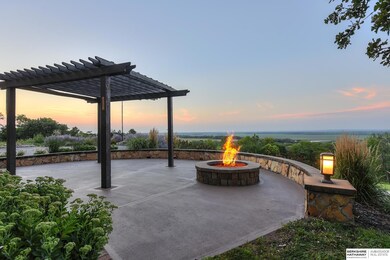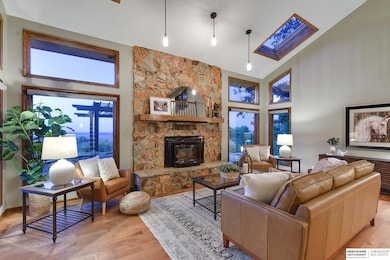
Estimated payment $8,667/month
Highlights
- Horse Property
- 41.24 Acre Lot
- Wood Flooring
- Spa
- Cathedral Ceiling
- Whirlpool Bathtub
About This Home
OPEN HOUSE CANCELLED - PROPERTY IS PENDING. OWN THE BEST VIEW IN OMAHA! This SPECTACULAR 41-ACRE OMAHA estate (Washington County w/ Ft Calhoun Schools) is on the market for the FIRST TIME! Enter the gates and prepare to be AMAZED by this nature-filled PARADISE rich with trees, meadows, birds/wildlife, a POND, trails, and more! Watch eagles soar from 1200 ft elevation at this BEAUTIFUL 1.5 story home with GORGEOUS landscaping/patios, designed to ENJOY the INCREDIBLE VIEWS! Featuring 5 Beds/4 Baths/4879 fsf, 2-car att (heated) garage, UPDATED kitchen, cozy living room w/ wood burning fireplace, MAIN LEVEL PRIMARY SUITE w/ en suite bath/California closet, lower level bar/kitchen/living, home gym/sauna, and bathroom. New Geothermal. SOLAR for back-up. Outside, a 2-car det garage/workshop, a unique high ceiling outbuilding, and a shed! VERSATILE BUILD OPPORTUNITIES - 5 TAX LOTS. Nearby parks/trails! Close/easy access to airport/hwy/interstate! Also listed as MLS#22513202 with 10 Acres.
Home Details
Home Type
- Single Family
Est. Annual Taxes
- $9,972
Year Built
- Built in 1988
Lot Details
- 41.24 Acre Lot
- Sprinkler System
Parking
- 6 Car Garage
Home Design
- Composition Roof
- Concrete Perimeter Foundation
- Hardboard
- Stone
Interior Spaces
- 1.5-Story Property
- Wet Bar
- Cathedral Ceiling
- Skylights
- Wood Burning Fireplace
- Window Treatments
- Bay Window
- Home Gym
- Partially Finished Basement
Kitchen
- Oven or Range
- Microwave
- Dishwasher
- Disposal
Flooring
- Wood
- Wall to Wall Carpet
- Ceramic Tile
Bedrooms and Bathrooms
- 5 Bedrooms
- Cedar Closet
- Walk-In Closet
- Dual Sinks
- Whirlpool Bathtub
- Shower Only
- Spa Bath
Laundry
- Dryer
- Washer
Eco-Friendly Details
- Solar Heating System
Outdoor Features
- Spa
- Horse Property
- Patio
- Shed
- Outbuilding
- Porch
Schools
- Fort Calhoun Elementary And Middle School
- Fort Calhoun High School
Utilities
- Humidifier
- Forced Air Zoned Heating and Cooling System
- Heat Pump System
- Geothermal Heating and Cooling
- Well
- Water Purifier
- Water Softener
- Septic Tank
Community Details
- No Home Owners Association
- Lands Subdivision
Listing and Financial Details
- Assessor Parcel Number 890012236
Map
Home Values in the Area
Average Home Value in this Area
Tax History
| Year | Tax Paid | Tax Assessment Tax Assessment Total Assessment is a certain percentage of the fair market value that is determined by local assessors to be the total taxable value of land and additions on the property. | Land | Improvement |
|---|---|---|---|---|
| 2024 | $7,373 | $641,095 | $101,570 | $539,525 |
| 2023 | $9,729 | $589,910 | $106,750 | $483,160 |
| 2022 | $8,723 | $509,950 | $72,240 | $437,710 |
| 2021 | $8,336 | $484,105 | $72,240 | $411,865 |
| 2020 | $8,355 | $461,300 | $72,240 | $389,060 |
| 2019 | $7,832 | $426,930 | $71,230 | $355,700 |
| 2018 | $7,535 | $404,100 | $71,230 | $332,870 |
| 2017 | $6,897 | $378,555 | $73,260 | $305,295 |
| 2016 | $6,646 | $362,115 | $56,820 | $305,295 |
| 2015 | $6,329 | $343,825 | $73,135 | $270,690 |
| 2014 | $6,329 | $350,630 | $79,940 | $270,690 |
Property History
| Date | Event | Price | Change | Sq Ft Price |
|---|---|---|---|---|
| 05/17/2025 05/17/25 | Pending | -- | -- | -- |
| 05/16/2025 05/16/25 | Price Changed | $1,400,000 | -6.7% | $287 / Sq Ft |
| 03/25/2025 03/25/25 | For Sale | $1,500,000 | -- | $307 / Sq Ft |
Mortgage History
| Date | Status | Loan Amount | Loan Type |
|---|---|---|---|
| Closed | $249,500 | Credit Line Revolving | |
| Closed | $300,000 | New Conventional |
Similar Homes in Omaha, NE
Source: Great Plains Regional MLS
MLS Number: 22507264
APN: 890012236
- 1126 Willow Wood Cir
- 3935 Kristy Plaza
- 5531 County Road 34
- 5176 Road 47
- 11026 Calhoun Rd
- 4655 Moon River Ln
- 13125 N 73rd Plaza
- 6238 Bennington Rd
- 13410 N 74th St
- 10955 N 58th Plaza
- 5850 Country Squire Plaza
- 9680 N 30th St
- 11228 N 61st Cir
- 10303 N 47th Ave
- 11024 N 61st St
- 11108 N 62nd St
- 518 S 17th St
- 9519 N 31st St
- Tax lot 148 Tract 32 Rd
- 6426 Country Squire Ln
