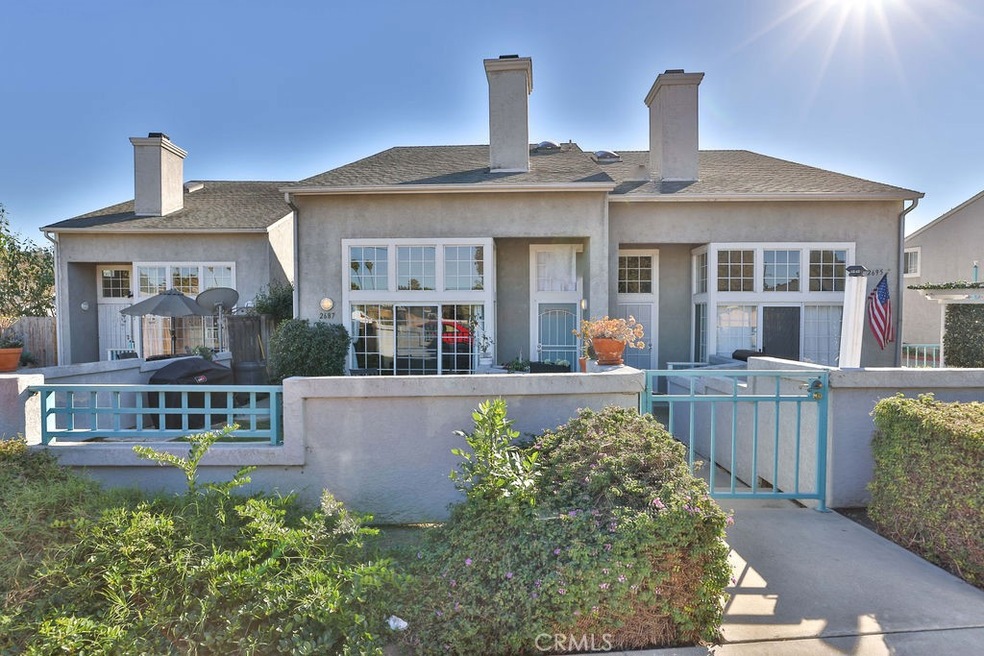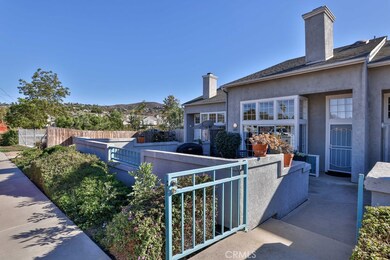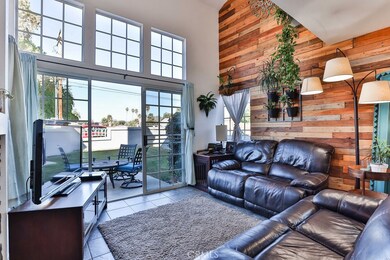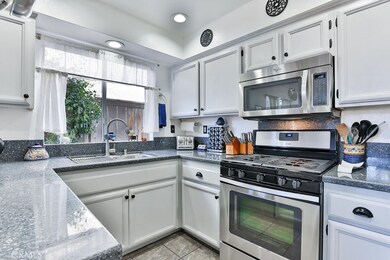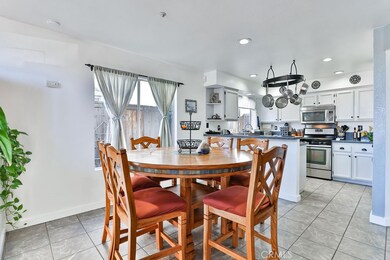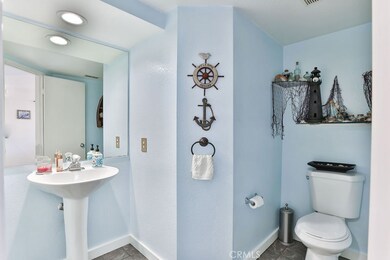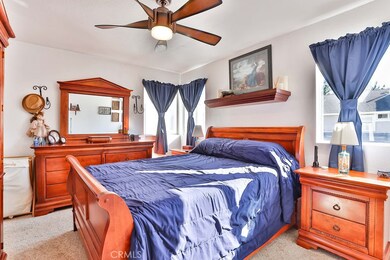
2687 Valencia Canyon Spring Valley, CA 91977
Estimated Value: $584,000 - $632,479
Highlights
- Primary Bedroom Suite
- Cathedral Ceiling
- Private Yard
- 0.61 Acre Lot
- Traditional Architecture
- Corian Countertops
About This Home
As of December 2021Charming two-story townhome with attached two-car garage plus parking space. This unit is a must see with decorative accents, updated style and colors, and even a brand new central air conditioning & heating unit. This home has an appealing floor plan, with high ceilings, fireplace, private yard and patio, and the garage has direct entry into the house. Downstairs you'll enjoy the open style kitchen, living room with fireplace, 1/2 bath and laundry. Upstairs you'll find three bedrooms, full bath plus main suite with private bath and walk-in closet. The complex is well maintained, gated and even has a BBQ area. This property is move-in ready!
Townhouse Details
Home Type
- Townhome
Est. Annual Taxes
- $7,405
Year Built
- Built in 1993
Lot Details
- 1 Common Wall
- Wood Fence
- Stucco Fence
- Private Yard
- Front Yard
HOA Fees
- $275 Monthly HOA Fees
Parking
- 2 Car Attached Garage
- 1 Open Parking Space
- Parking Available
- Rear-Facing Garage
- Single Garage Door
- Garage Door Opener
- Parking Lot
Home Design
- Traditional Architecture
- Turnkey
- Slab Foundation
- Composition Roof
Interior Spaces
- 1,258 Sq Ft Home
- 2-Story Property
- Cathedral Ceiling
- Ceiling Fan
- Recessed Lighting
- Gas Fireplace
- Window Screens
- Sliding Doors
- Living Room with Fireplace
- Pest Guard System
Kitchen
- Eat-In Kitchen
- Self-Cleaning Oven
- Gas Range
- Ice Maker
- Dishwasher
- Corian Countertops
Flooring
- Carpet
- Tile
- Vinyl
Bedrooms and Bathrooms
- 3 Bedrooms
- All Upper Level Bedrooms
- Primary Bedroom Suite
- Walk-In Closet
- Dual Vanity Sinks in Primary Bathroom
- Bathtub with Shower
- Exhaust Fan In Bathroom
Laundry
- Laundry Room
- Washer and Gas Dryer Hookup
Outdoor Features
- Slab Porch or Patio
- Rain Gutters
Utilities
- SEER Rated 13-15 Air Conditioning Units
- Central Heating and Cooling System
- Natural Gas Connected
- Central Water Heater
Listing and Financial Details
- Tax Lot 7
- Assessor Parcel Number 5034007023
- $544 per year additional tax assessments
Community Details
Overview
- Master Insurance
- 24 Units
- Valencia Canyon HOA, Phone Number (619) 297-7736
- Professional Real Estate Management HOA
- Spring Valley Subdivision
- Maintained Community
Amenities
- Community Barbecue Grill
- Picnic Area
Pet Policy
- Pets Allowed
- Pet Restriction
Security
- Carbon Monoxide Detectors
- Fire and Smoke Detector
Ownership History
Purchase Details
Home Financials for this Owner
Home Financials are based on the most recent Mortgage that was taken out on this home.Purchase Details
Purchase Details
Purchase Details
Home Financials for this Owner
Home Financials are based on the most recent Mortgage that was taken out on this home.Purchase Details
Home Financials for this Owner
Home Financials are based on the most recent Mortgage that was taken out on this home.Purchase Details
Home Financials for this Owner
Home Financials are based on the most recent Mortgage that was taken out on this home.Purchase Details
Home Financials for this Owner
Home Financials are based on the most recent Mortgage that was taken out on this home.Purchase Details
Home Financials for this Owner
Home Financials are based on the most recent Mortgage that was taken out on this home.Purchase Details
Home Financials for this Owner
Home Financials are based on the most recent Mortgage that was taken out on this home.Similar Homes in the area
Home Values in the Area
Average Home Value in this Area
Purchase History
| Date | Buyer | Sale Price | Title Company |
|---|---|---|---|
| Wallace Adam | $575,000 | Lawyers Title | |
| Secretary Of Veterans Affairs | -- | None Listed On Document | |
| United Wholesale Mortgage Llc | $512,750 | None Listed On Document | |
| Turner Christopher | -- | First American Title | |
| Turner Christopher | $565,000 | First American Title | |
| Tupper Mickeal Douglas | $197,000 | Commonwealth Land Title Co | |
| Mendez Silvia | -- | Commonwealth Land Title Co | |
| Mendez Silvia | $110,000 | Commonwealth Land Title Co | |
| Palos Agustin N | $131,000 | First American Title |
Mortgage History
| Date | Status | Borrower | Loan Amount |
|---|---|---|---|
| Open | Wallace Adam | $488,750 | |
| Previous Owner | Turner Christopher | $577,995 | |
| Previous Owner | Turner Christopher | $577,995 | |
| Previous Owner | Tupper Mickeal Douglas | $222,000 | |
| Previous Owner | Tupper Mickeal Douglas | $229,500 | |
| Previous Owner | Tupper Mickeal Douglas | $255,000 | |
| Previous Owner | Tupper Mickeal Douglas | $203,689 | |
| Previous Owner | Tupper Mickeal Douglas | $198,390 | |
| Previous Owner | Mendez Silvia | $50,000 | |
| Previous Owner | Palos Agustin N | $125,500 |
Property History
| Date | Event | Price | Change | Sq Ft Price |
|---|---|---|---|---|
| 12/10/2021 12/10/21 | Sold | $565,000 | +4.6% | $449 / Sq Ft |
| 11/18/2021 11/18/21 | Pending | -- | -- | -- |
| 11/12/2021 11/12/21 | For Sale | $540,000 | -- | $429 / Sq Ft |
Tax History Compared to Growth
Tax History
| Year | Tax Paid | Tax Assessment Tax Assessment Total Assessment is a certain percentage of the fair market value that is determined by local assessors to be the total taxable value of land and additions on the property. | Land | Improvement |
|---|---|---|---|---|
| 2024 | $7,405 | $576,299 | $300,000 | $276,299 |
| 2023 | $7,311 | $576,299 | $177,774 | $398,525 |
| 2022 | $7,204 | $565,000 | $174,289 | $390,711 |
| 2021 | $3,637 | $265,443 | $81,883 | $183,560 |
| 2020 | $3,487 | $262,722 | $81,044 | $181,678 |
| 2019 | $3,434 | $257,571 | $79,455 | $178,116 |
| 2018 | $3,322 | $252,522 | $77,898 | $174,624 |
| 2017 | $3,235 | $247,571 | $76,371 | $171,200 |
| 2016 | $3,108 | $242,718 | $74,874 | $167,844 |
| 2015 | $3,083 | $239,073 | $73,750 | $165,323 |
| 2014 | $2,630 | $200,000 | $62,000 | $138,000 |
Agents Affiliated with this Home
-
Amy Saflar

Seller's Agent in 2021
Amy Saflar
Coldwell Banker West
(619) 991-9291
3 in this area
68 Total Sales
-
Sheri Jones

Buyer's Agent in 2021
Sheri Jones
S.A.K.K Realty
(619) 607-2439
1 in this area
37 Total Sales
Map
Source: California Regional Multiple Listing Service (CRMLS)
MLS Number: PT21247560
APN: 503-400-70-23
- 2407 Kings View Cir
- 8927-35 Lamar St
- 2515 Sweetwater Rd Unit 42
- 9115 Valencia St
- 8975 Lamar St
- 8614 Tyler St
- 9077 Avocado St
- 9044 Lamar St Unit 46
- 3238 Par Dr
- 3035 Avenida de Lamar
- 8547 Vista Azul
- 3221 Bancroft Dr Unit SPC 17
- 3221 Bancroft Dr Unit 19
- 8556 Vista Azul
- 8548 Vista Azul
- 8588 Vista Azul
- 3070 Crane St
- 2036 Terrakappa Ave
- 3251 Fairway Dr
- 2150 Rebecca Way
- 2695 Valencia Canyon
- 2674 Valencia Canyon Unit 4
- 2690 Valencia Canyon
- 2698 Valencia Canyon Unit 1
- 2679 Valencia Canyon
- 2682 Valencia Canyon
- 2671 Valencia Canyon Unit 21
- 2663 Valencia Canyon
- 2655 Valencia Canyon
- 8881 Valencia St
- 2666 Valencia Canyon Unit 5
- 8902 Valencia St
- 2639 Valencia Canyon Unit 17
- 8832 Valencia St
- 8842 Valencia St Unit 12
- 2647 Valencia Canyon Unit 18
- 2615 Valencia Canyon Unit 14
- 2618 Valencia Canyon
- 2650 Valencia Canyon
- 2658 Valencia Canyon
