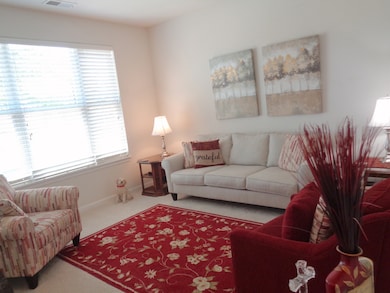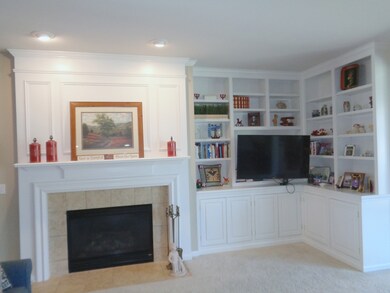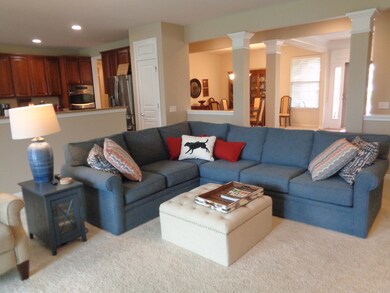
Estimated Value: $559,860 - $568,000
Highlights
- Gated Community
- Landscaped Professionally
- Property is near a park
- South Elgin High School Rated A-
- Clubhouse
- Ranch Style House
About This Home
As of October 2022Excellent LOCATION-LOCATION-LOCATION "Crystal Model" with a 3 Car Garage across the street from the Creekside Lodge. A Split Ranch with an Owner's Bdrm on one side of the Living Space that is 15'X25' w/WIC 10'X10' and a Second bedroom on the other side of the Living/Entertainment Space, that is 12' X 15' with a WIC. Enjoy the Spacious Kitchen w/42" Cherry Cabinets, Granite Countertops, Hrdwd Flrs & SS Appls.(New Refrigerator). LG Washer & Dryer New + Hot Water Htr. & Architectural ROOF & GUTTERS, replaced in 2020. This home Boasts a Gas Frplce in the Fam Rm with Custom Cabinets & Shelving + a Sun Rm, Formal Din Rm w/ Butler's Pantry, Brkfst Nook & Sun Rm overlooking a Paver Patio. A Wonderful Home to Entertain friends & Family. Come for The Fun!
Last Agent to Sell the Property
Clinnin Associates, Inc. License #471002744 Listed on: 08/24/2022
Home Details
Home Type
- Single Family
Est. Annual Taxes
- $11,887
Year Built
- Built in 2007
Lot Details
- 9,679 Sq Ft Lot
- Lot Dimensions are 80 x 122 x 79 x 122
- Landscaped Professionally
- Paved or Partially Paved Lot
HOA Fees
- $259 Monthly HOA Fees
Parking
- 3 Car Attached Garage
- Garage ceiling height seven feet or more
- Garage Transmitter
- Garage Door Opener
- Driveway
- Parking Included in Price
Home Design
- Ranch Style House
- Slab Foundation
- Asphalt Roof
- Concrete Perimeter Foundation
Interior Spaces
- 3,090 Sq Ft Home
- Ceiling height of 9 feet or more
- Ceiling Fan
- Gas Log Fireplace
- Blinds
- Entrance Foyer
- Family Room with Fireplace
- Living Room
- Formal Dining Room
- Den
- Heated Sun or Florida Room
- Wood Flooring
- Unfinished Attic
Kitchen
- Breakfast Bar
- Double Oven
- Cooktop
- Microwave
- Dishwasher
- Stainless Steel Appliances
- Disposal
Bedrooms and Bathrooms
- 2 Bedrooms
- 2 Potential Bedrooms
- Walk-In Closet
- In-Law or Guest Suite
- Bathroom on Main Level
- Dual Sinks
- Soaking Tub
Laundry
- Laundry Room
- Laundry on main level
- Dryer
- Washer
- Sink Near Laundry
Home Security
- Storm Screens
- Carbon Monoxide Detectors
Accessible Home Design
- Grab Bar In Bathroom
- Accessibility Features
- Doors swing in
- Doors with lever handles
- No Interior Steps
- Level Entry For Accessibility
Utilities
- Central Air
- Humidifier
- Heating System Uses Natural Gas
- 200+ Amp Service
Additional Features
- Brick Porch or Patio
- Property is near a park
Listing and Financial Details
- Homeowner Tax Exemptions
Community Details
Overview
- Association fees include insurance, security, clubhouse, exercise facilities, pool, lawn care, snow removal
- Elise Nodurft Association, Phone Number (847) 695-6130
- Edgewater By Del Webb Subdivision, Crystal Floorplan
- Property managed by Foster Premier
Recreation
- Tennis Courts
- Community Pool
Additional Features
- Clubhouse
- Gated Community
Ownership History
Purchase Details
Home Financials for this Owner
Home Financials are based on the most recent Mortgage that was taken out on this home.Purchase Details
Purchase Details
Similar Homes in Elgin, IL
Home Values in the Area
Average Home Value in this Area
Purchase History
| Date | Buyer | Sale Price | Title Company |
|---|---|---|---|
| Arnesen Virginia M | $484,000 | -- | |
| Pepple Karen S | $360,000 | None Available | |
| Evans Harry L | $391,500 | Pulte Midwest Title South |
Property History
| Date | Event | Price | Change | Sq Ft Price |
|---|---|---|---|---|
| 10/31/2022 10/31/22 | Sold | $484,000 | +1.3% | $157 / Sq Ft |
| 08/27/2022 08/27/22 | Pending | -- | -- | -- |
| 08/24/2022 08/24/22 | For Sale | $478,000 | -- | $155 / Sq Ft |
Tax History Compared to Growth
Tax History
| Year | Tax Paid | Tax Assessment Tax Assessment Total Assessment is a certain percentage of the fair market value that is determined by local assessors to be the total taxable value of land and additions on the property. | Land | Improvement |
|---|---|---|---|---|
| 2023 | $11,959 | $156,285 | $31,101 | $125,184 |
| 2022 | $12,357 | $142,505 | $28,359 | $114,146 |
| 2021 | $11,887 | $133,232 | $26,514 | $106,718 |
| 2020 | $11,004 | $127,191 | $25,312 | $101,879 |
| 2019 | $10,707 | $121,157 | $24,111 | $97,046 |
| 2018 | $12,778 | $135,731 | $22,714 | $113,017 |
| 2017 | $13,151 | $127,857 | $21,473 | $106,384 |
| 2016 | $12,651 | $118,617 | $19,921 | $98,696 |
| 2015 | -- | $108,723 | $18,259 | $90,464 |
| 2014 | -- | $107,381 | $18,034 | $89,347 |
| 2013 | -- | $92,668 | $18,510 | $74,158 |
Agents Affiliated with this Home
-
Gerald Clinnin

Seller's Agent in 2022
Gerald Clinnin
Clinnin Associates, Inc.
(847) 975-5800
59 Total Sales
-
Mary Conway

Buyer's Agent in 2022
Mary Conway
Baird Warner
(847) 867-3809
36 Total Sales
Map
Source: Midwest Real Estate Data (MRED)
MLS Number: 11611943
APN: 06-29-204-013
- 644 Tuscan View
- 632 Tuscan View Dr
- 2452 Rolling Ridge
- 2507 Rolling Ridge
- 2535 Harvest Valley
- 2628 Venetian Ln
- 2909 Kelly Dr
- 585 Waterford Rd
- 605 Waterford Rd
- 2896 Killarny Dr
- 608 Waterford Rd
- 604 Erin Dr
- 600 Waterford Rd
- 1045 Crane Pointe
- 591 Waterford Rd Unit 269
- 2835 Cascade Falls Cir
- 581 Wexford Dr
- 610 Erin Dr
- 607 Donegel Dr
- 500 S Randall Rd
- 2687 Venetian Ln
- 2685 Venetian Ln
- 2471 Vista Trail
- 2473 Vista Trail
- 2691 Venetian Ln
- 2469 Vista Trail
- 2475 Vista Trail
- 2683 Venetian Ln
- 2467 Vista Trail
- 2693 Venetian Ln
- 2477 Vista Trail
- 2478 Vista Trail
- 2476 Vista Trail
- 2465 Vista Trail
- 2461 Vista Trail
- 2459 Vista Trail
- 2480 Vista Trail
- 2479 Vista Trail
- 2457 Vista Trail
- 2463 Vista Trail






