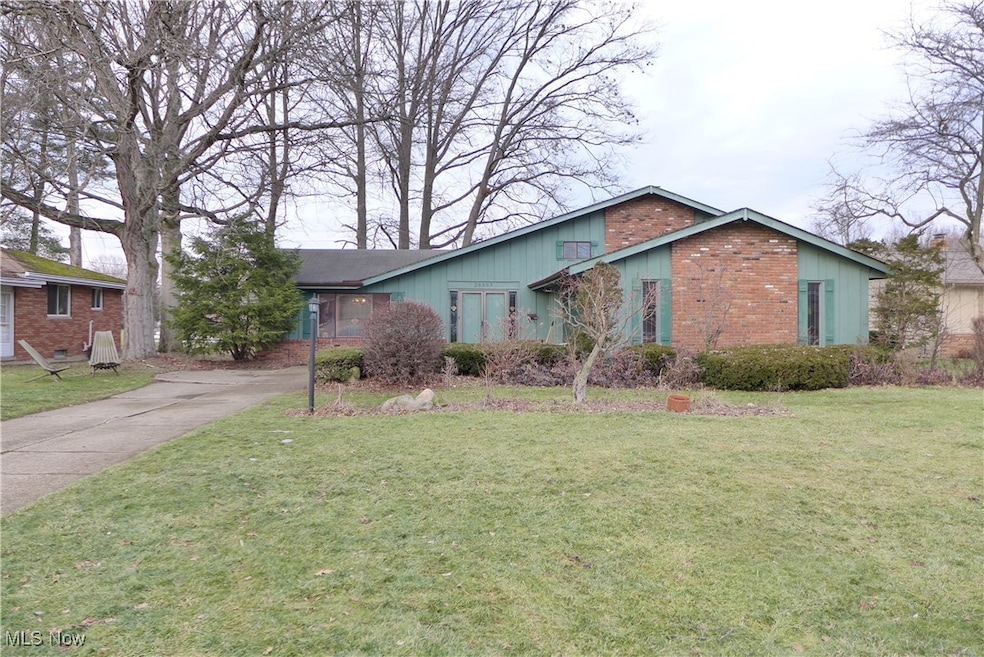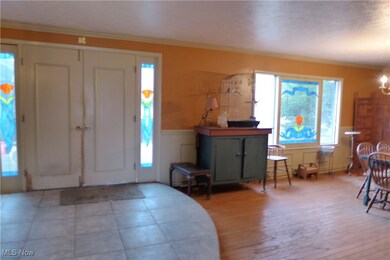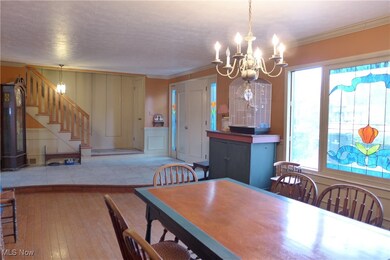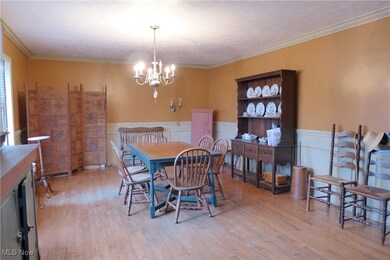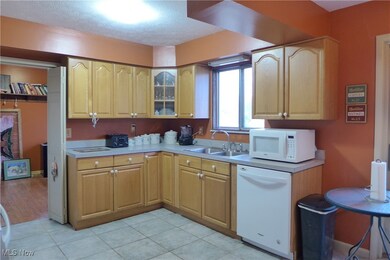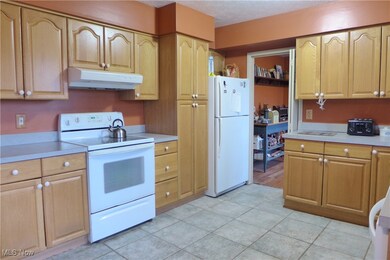
26888 Driscoll Ln North Olmsted, OH 44070
Highlights
- 1 Fireplace
- 2 Car Attached Garage
- Wood Siding
- No HOA
- Forced Air Heating and Cooling System
About This Home
As of March 2025Discover the perfect blend of opportunity and potential in this spacious 4-bedroom 2.5-bath split-level home, nestled in a sought-after area of North Olmsted. As you step through the double door entry, you're welcomed into a foyer with tile flooring. The generous living room boasts crown molding, wainscoting and wood flooring. The eat-in kitchen offers ample cabinets and counter space. The formal dining room has been thoughtfully converted into a functional office space, conveniently located off the kitchen. A versatile family room features a fireplace and a sliding glass door that leads to a stunning vaulted 3-season room, perfect for enjoying the backyard views. Upstairs, you'll find all four bedrooms, including the primary suite with his and her closets and an en-suite full bath. The laundry room provides plenty of space for additional storage solutions, making organization a breeze. Oversized side-load, 2-car attached garage for additional storage space. Prime location offering easy access to shopping, schools, and highways. This home needs work, but is priced to sell! Don’t miss your opportunity to bring out the potential of this home and make it your own -- call today to schedule your appointment!
Last Agent to Sell the Property
Key Realty Brokerage Email: strac22@yahoo.com 440-212-1897 License #2007000633 Listed on: 02/04/2025

Home Details
Home Type
- Single Family
Year Built
- Built in 1967
Lot Details
- 0.3 Acre Lot
- Lot Dimensions are 80 x 165
Parking
- 2 Car Attached Garage
- Driveway
Home Design
- Split Level Home
- Brick Exterior Construction
- Fiberglass Roof
- Asphalt Roof
- Wood Siding
Interior Spaces
- 2,637 Sq Ft Home
- 2-Story Property
- 1 Fireplace
Kitchen
- Range
- Dishwasher
Bedrooms and Bathrooms
- 4 Bedrooms
- 2.5 Bathrooms
Utilities
- Forced Air Heating and Cooling System
- Heating System Uses Gas
Community Details
- No Home Owners Association
- Sandy Rdg 01 Subdivision
Listing and Financial Details
- Assessor Parcel Number 232-23-031
Ownership History
Purchase Details
Home Financials for this Owner
Home Financials are based on the most recent Mortgage that was taken out on this home.Purchase Details
Purchase Details
Purchase Details
Purchase Details
Purchase Details
Similar Homes in the area
Home Values in the Area
Average Home Value in this Area
Purchase History
| Date | Type | Sale Price | Title Company |
|---|---|---|---|
| Warranty Deed | $255,000 | Cleveland Home Title | |
| Certificate Of Transfer | -- | None Available | |
| Deed | $117,000 | -- | |
| Deed | -- | -- | |
| Deed | $78,000 | -- | |
| Deed | -- | -- |
Mortgage History
| Date | Status | Loan Amount | Loan Type |
|---|---|---|---|
| Previous Owner | $25,000 | Credit Line Revolving | |
| Previous Owner | $25,000 | Credit Line Revolving |
Property History
| Date | Event | Price | Change | Sq Ft Price |
|---|---|---|---|---|
| 03/26/2025 03/26/25 | Sold | $255,000 | -8.9% | $97 / Sq Ft |
| 03/04/2025 03/04/25 | Pending | -- | -- | -- |
| 02/20/2025 02/20/25 | For Sale | $279,900 | 0.0% | $106 / Sq Ft |
| 02/10/2025 02/10/25 | Pending | -- | -- | -- |
| 02/04/2025 02/04/25 | For Sale | $279,900 | -- | $106 / Sq Ft |
Tax History Compared to Growth
Tax History
| Year | Tax Paid | Tax Assessment Tax Assessment Total Assessment is a certain percentage of the fair market value that is determined by local assessors to be the total taxable value of land and additions on the property. | Land | Improvement |
|---|---|---|---|---|
| 2024 | $7,313 | $106,715 | $17,395 | $89,320 |
| 2023 | $6,466 | $79,170 | $14,630 | $64,540 |
| 2022 | $6,432 | $79,170 | $14,630 | $64,540 |
| 2021 | $5,821 | $79,170 | $14,630 | $64,540 |
| 2020 | $5,750 | $67,660 | $12,500 | $55,160 |
| 2019 | $4,759 | $193,300 | $35,700 | $157,600 |
| 2018 | $4,969 | $67,660 | $12,500 | $55,160 |
| 2017 | $5,199 | $58,420 | $10,540 | $47,880 |
| 2016 | $5,154 | $58,420 | $10,540 | $47,880 |
| 2015 | $4,985 | $58,420 | $10,540 | $47,880 |
| 2014 | $4,985 | $56,180 | $10,120 | $46,060 |
Agents Affiliated with this Home
-
Patrick Stracensky
P
Seller's Agent in 2025
Patrick Stracensky
Key Realty
(440) 212-1897
5 in this area
146 Total Sales
-
Noura Asaad

Buyer's Agent in 2025
Noura Asaad
Howard Hanna
(440) 454-3551
17 in this area
49 Total Sales
Map
Source: MLS Now
MLS Number: 5098497
APN: 232-23-031
- 26622 Sweetbriar Dr
- 4346 Selhurst Rd
- 4672 Silverdale Rd
- 27539 Linwood Cir
- 27855 Marquette Blvd
- 4384 W Ranchview Ave
- 26122 Defoe Dr
- 25946 Tallwood Dr
- 4482 Ranchview Ave
- 3700 Greenbriar Cir
- 5102 Andrus Ave
- 4101 Woodgate Cir
- 5111 Lucydale Ave
- 4479 Azalea Ln
- 4075 Brewster Dr
- 4728 Azalea Ln
- 27158 Rose Rd
- 4627 Martin Dr
- 3327 Balsam Dr
- 25017 Randall Dr
