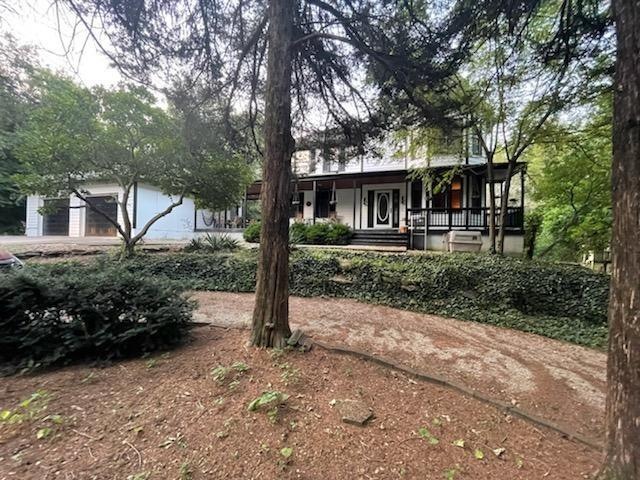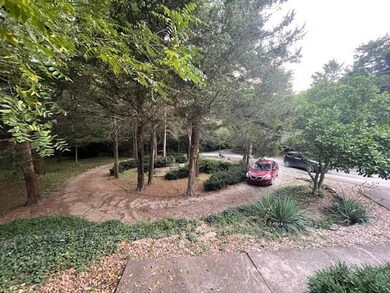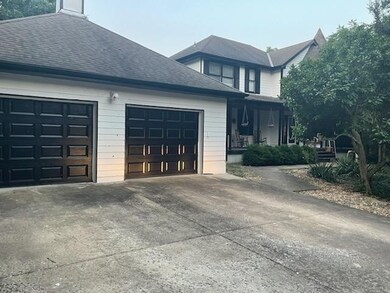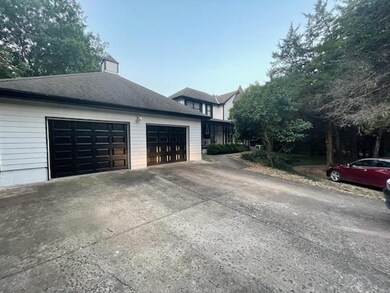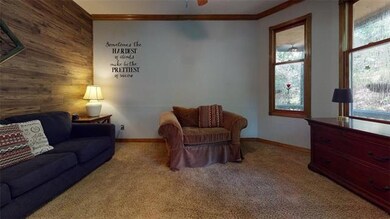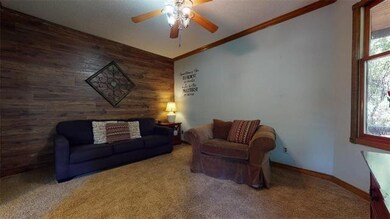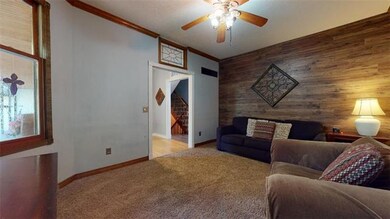
26889 W 226th St Spring Hill, KS 66083
Estimated Value: $488,000 - $625,000
Highlights
- Colonial Architecture
- Family Room with Fireplace
- Vaulted Ceiling
- Deck
- Recreation Room
- Sun or Florida Room
About This Home
As of September 2021Hard to find, lovely 2 story home on peaceful 2.8 acres! Welcome to this beautiful home on a quiet street. Exterior was recently painted white and black that makes it pop. Spacious farmhouse porch invites you to enjoy the views of the private, treed and shaded front yard. Oversized 2 car garage connects to the home with a covered breezeway. House has over 3,100 sq ft and includes a large office, 2 fireplaces in both living rooms(one up/one down), tons of kitchen cabinets with seating at the counter and large dining room, mudroom and first laundry rm on the main level. 3 bedrooms upstairs including the HUGE master w/walk in closet and 2 additional nonconforming bedrooms in the walk out finished basement. Four seasons room w/double doors adjoins kitchen with lots of light and views of the woods. When it's time to entertain or relax outdoors, go through the four seasons room to your deck. Did I mention the mother-in-law quarters in the basement that has a 2nd full kitchen, fireplace, w/d hookups, full bath, 2 n/c bedrooms? Plenty of room to add a pool or large shop on property. Shed, appliances, w/d stay. Great location off of the highway, 1 mile from Hillsdale Lake, wonderful Spring Hill sd. Seller offering a $5,000 carpet/paint allowance w/acceptable offer. What more could you want? Hurry over!
Last Agent to Sell the Property
NextHome Gadwood Group License #SP00236426 Listed on: 08/15/2021

Home Details
Home Type
- Single Family
Est. Annual Taxes
- $6,106
Year Built
- Built in 1992
Lot Details
- 2.8 Acre Lot
- Lot Dimensions are 197.1x626.4
- Paved or Partially Paved Lot
- Many Trees
Parking
- 2 Car Attached Garage
- Front Facing Garage
Home Design
- Colonial Architecture
- Frame Construction
- Composition Roof
- Lap Siding
Interior Spaces
- Wet Bar: Ceiling Fan(s), Carpet, Ceramic Tiles, Shower Only, Part Drapes/Curtains, Partial Carpeting, Fireplace, Shades/Blinds, Vinyl, All Carpet, Walk-In Closet(s), Shower Over Tub
- Built-In Features: Ceiling Fan(s), Carpet, Ceramic Tiles, Shower Only, Part Drapes/Curtains, Partial Carpeting, Fireplace, Shades/Blinds, Vinyl, All Carpet, Walk-In Closet(s), Shower Over Tub
- Vaulted Ceiling
- Ceiling Fan: Ceiling Fan(s), Carpet, Ceramic Tiles, Shower Only, Part Drapes/Curtains, Partial Carpeting, Fireplace, Shades/Blinds, Vinyl, All Carpet, Walk-In Closet(s), Shower Over Tub
- Skylights
- Shades
- Plantation Shutters
- Drapes & Rods
- Mud Room
- Family Room with Fireplace
- 2 Fireplaces
- Combination Kitchen and Dining Room
- Home Office
- Recreation Room
- Sun or Florida Room
Kitchen
- Country Kitchen
- Double Oven
- Electric Oven or Range
- Freezer
- Dishwasher
- Stainless Steel Appliances
- Granite Countertops
- Laminate Countertops
- Disposal
Flooring
- Wall to Wall Carpet
- Linoleum
- Laminate
- Stone
- Ceramic Tile
- Luxury Vinyl Plank Tile
- Luxury Vinyl Tile
Bedrooms and Bathrooms
- 3 Bedrooms
- Cedar Closet: Ceiling Fan(s), Carpet, Ceramic Tiles, Shower Only, Part Drapes/Curtains, Partial Carpeting, Fireplace, Shades/Blinds, Vinyl, All Carpet, Walk-In Closet(s), Shower Over Tub
- Walk-In Closet: Ceiling Fan(s), Carpet, Ceramic Tiles, Shower Only, Part Drapes/Curtains, Partial Carpeting, Fireplace, Shades/Blinds, Vinyl, All Carpet, Walk-In Closet(s), Shower Over Tub
- Double Vanity
- Bathtub with Shower
Laundry
- Laundry on main level
- Washer
Finished Basement
- Walk-Out Basement
- Basement Fills Entire Space Under The House
- Fireplace in Basement
- Sub-Basement: Other Room, Office, Kitchen- 2nd
- Natural lighting in basement
Home Security
- Storm Windows
- Fire and Smoke Detector
Outdoor Features
- Deck
- Enclosed patio or porch
Schools
- Spring Hill Elementary School
- Spring Hill High School
Utilities
- Central Air
- Heat Pump System
- Septic Tank
- Satellite Dish
Community Details
- No Home Owners Association
- Spring Hill Subdivision
Listing and Financial Details
- Assessor Parcel Number 039 30 0 00 00 02201
Ownership History
Purchase Details
Home Financials for this Owner
Home Financials are based on the most recent Mortgage that was taken out on this home.Purchase Details
Purchase Details
Home Financials for this Owner
Home Financials are based on the most recent Mortgage that was taken out on this home.Similar Homes in Spring Hill, KS
Home Values in the Area
Average Home Value in this Area
Purchase History
| Date | Buyer | Sale Price | Title Company |
|---|---|---|---|
| Fawcett Taylor R | -- | Continetal Title | |
| Putnam Susan Denise | -- | -- | |
| Putnam Justin T | -- | Miami County Title Co Inc |
Mortgage History
| Date | Status | Borrower | Loan Amount |
|---|---|---|---|
| Open | Fawcett Taylor R | $265,000 | |
| Closed | Fawcett Taylor R | $265,000 | |
| Previous Owner | Putnam Susan | $31,497 | |
| Previous Owner | Putnam Susan Denise | $290,567 | |
| Previous Owner | Putnam Susan Denise | $294,057 | |
| Previous Owner | Putnam Susan Denise | $254,883 | |
| Previous Owner | Putnam Justin T | $28,673 | |
| Previous Owner | Putnam Justin T | $59,800 | |
| Previous Owner | Putnam Justin T | $238,462 |
Property History
| Date | Event | Price | Change | Sq Ft Price |
|---|---|---|---|---|
| 09/24/2021 09/24/21 | Sold | -- | -- | -- |
| 08/26/2021 08/26/21 | Pending | -- | -- | -- |
| 08/24/2021 08/24/21 | For Sale | $465,000 | 0.0% | $147 / Sq Ft |
| 08/24/2021 08/24/21 | Off Market | -- | -- | -- |
| 08/15/2021 08/15/21 | For Sale | $465,000 | -- | $147 / Sq Ft |
Tax History Compared to Growth
Tax History
| Year | Tax Paid | Tax Assessment Tax Assessment Total Assessment is a certain percentage of the fair market value that is determined by local assessors to be the total taxable value of land and additions on the property. | Land | Improvement |
|---|---|---|---|---|
| 2024 | $7,128 | $64,251 | $10,281 | $53,970 |
| 2023 | $7,362 | $64,365 | $9,517 | $54,848 |
| 2022 | $6,419 | $54,153 | $7,933 | $46,220 |
| 2021 | $3,291 | $0 | $0 | $0 |
| 2020 | $6,106 | $0 | $0 | $0 |
| 2019 | $5,350 | $0 | $0 | $0 |
| 2018 | $4,843 | $0 | $0 | $0 |
| 2017 | $4,792 | $0 | $0 | $0 |
| 2016 | -- | $0 | $0 | $0 |
| 2015 | -- | $0 | $0 | $0 |
| 2014 | -- | $0 | $0 | $0 |
| 2013 | -- | $0 | $0 | $0 |
Agents Affiliated with this Home
-
Anica Milberger

Seller's Agent in 2021
Anica Milberger
NextHome Gadwood Group
(816) 719-3300
70 Total Sales
-
Taylor Made Team
T
Buyer's Agent in 2021
Taylor Made Team
KW KANSAS CITY METRO
(913) 825-7540
438 Total Sales
Map
Source: Heartland MLS
MLS Number: 2340145
APN: 039-30-0-00-00-022.010
- 25987 W 215th St
- 00000 S Cedar Niles Rd
- 21351 Deer Ridge (Lot 6) Dr
- 21411 Deer Ridge Dr
- 23041 Bedford Rd
- 0 Bedford Rd
- 21015 S Moonlight Rd
- Lot 3 217th Terrace
- 0 W 223rd St Unit HMS2525260
- 31788 W 223rd St
- 0 W 207th St Unit 2425721
- 22014 W 223rd St
- 20480 S Gardner Rd
- 30485 W 207th St
- 23775 Old Kansas City Rd
- W 199th St
- 000 W 199th St 25 Acres
- 18721 W 207 St
- 27000 W 199th St
- 22601 S Jackson St
- 26889 W 226th St
- 26945 W 226th St
- 26833 W 226th St
- 27011 W 226th St
- 26773 W 226th St
- 26830 W 226th St
- 27085 W 226th St
- 26727 W 226th St
- 26970 W 226th St
- 29245 W 226th St
- 27030 W 226th St
- 26660 W 226th St
- 26860 W 226th St
- 26669 W 226th St
- 26770 W 226th St
- 27096 W 226th St
- 26630 W 226th St
- 26607 W 226th St
- 26600 W 226th St
- 26575 W 226th St
