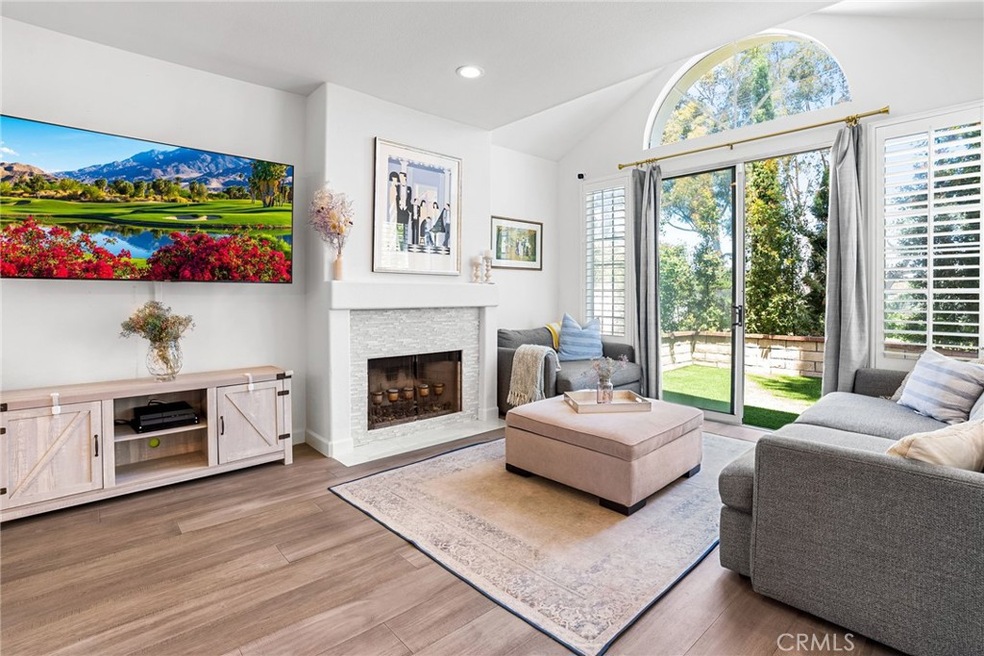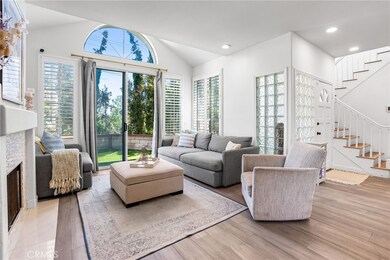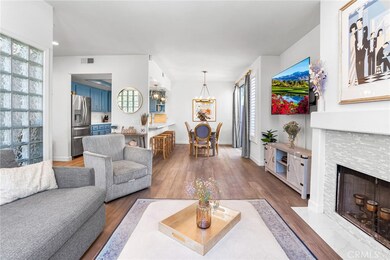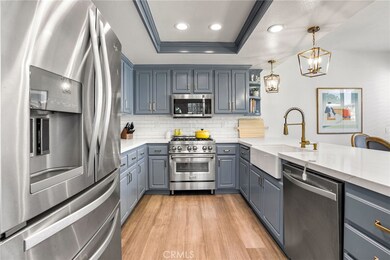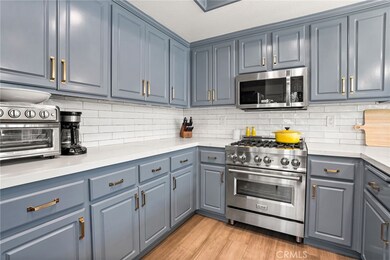
2689 Pala Mesa Ct Costa Mesa, CA 92627
Eastside Costa Mesa NeighborhoodHighlights
- Golf Course Community
- Primary Bedroom Suite
- Updated Kitchen
- Heinz Kaiser Elementary School Rated A
- Golf Course View
- Open Floorplan
About This Home
As of July 2024First Showings will be Saturday 6/22 1-4pm, and Sunday 6/23 1-4pm ONLY. No exceptions.
Here is the only 3-bedroom in Eastside Costa Mesa, under $1million!!
This recently renovated end-unit single-family residence offers the perfect blend of comfort and style, with golf course views. Boasting 3 spacious bedrooms and 2.5 renovated bathrooms, this meticulously designed property is sure to exceed your expectations. Step inside to discover an inviting open-concept layout with high ceilings, flooded with natural light that creates a warm and welcoming ambiance. The modern kitchen features sleek countertops, stainless steel appliances, and ample cabinetry, making it a chef's delight. Enjoy family meals in the adjacent dining area or gather with friends in the cozy living room, perfect for entertaining. As you ascend the staircase, you'll find the generously sized bedrooms, each providing a tranquil retreat. The master suite boasts a private en-suite bathroom and large walk-in closets. The master also has vaulted ceilings and an additional loft space for storage or office use. Whether you're hosting guests, or enjoying a quiet morning coffee, there is a quaint private outdoor space perfect for all your outdoor activities. Located in the desirable Eastside Costa Mesa neighborhood, this residence offers convenient access to a myriad of amenities. Enjoy the vibrant local dining scene, boutique shopping, and entertainment options just moments away. With nearby parks, highly regarded schools, and easy access to freeways and major transportation hubs, this location truly offers the best of both worlds. Don't miss the opportunity to call this exceptional property your own. Experience luxury living, golf course views, and the vibrant Costa Mesa lifestyle.
Last Agent to Sell the Property
Compass Brokerage Phone: 949-402-3411 License #02141502 Listed on: 05/08/2024

Property Details
Home Type
- Condominium
Est. Annual Taxes
- $8,527
Year Built
- Built in 1988 | Remodeled
Lot Details
- End Unit
- 1 Common Wall
- Cul-De-Sac
- Block Wall Fence
- Brick Fence
- Fence is in excellent condition
- Level Lot
HOA Fees
- $250 Monthly HOA Fees
Parking
- 2 Car Direct Access Garage
- 1 Open Parking Space
- Parking Available
- Front Facing Garage
- Single Garage Door
- Driveway Level
- Parking Lot
Home Design
- Contemporary Architecture
- Modern Architecture
- Turnkey
- Slab Foundation
- Slate Roof
- Composition Roof
- Cement Siding
Interior Spaces
- 1,626 Sq Ft Home
- 2-Story Property
- Open Floorplan
- Built-In Features
- High Ceiling
- Recessed Lighting
- Gas Fireplace
- ENERGY STAR Qualified Windows
- Bay Window
- Window Screens
- Sliding Doors
- Entrance Foyer
- Family Room with Fireplace
- Family Room Off Kitchen
- Living Room
- Dining Room
- Loft
- Storage
- Wood Flooring
- Golf Course Views
- Alarm System
- Attic
Kitchen
- Updated Kitchen
- Breakfast Area or Nook
- Open to Family Room
- Eat-In Kitchen
- Breakfast Bar
- Gas Oven
- Built-In Range
- Range Hood
- Microwave
- Freezer
- Ice Maker
- Water Line To Refrigerator
- Dishwasher
- ENERGY STAR Qualified Appliances
- Quartz Countertops
- Tile Countertops
Bedrooms and Bathrooms
- 3 Bedrooms
- All Upper Level Bedrooms
- Primary Bedroom Suite
- Walk-In Closet
- Dressing Area
- Remodeled Bathroom
- Quartz Bathroom Countertops
- Dual Sinks
- Dual Vanity Sinks in Primary Bathroom
- Soaking Tub
- Bathtub with Shower
- Walk-in Shower
- Exhaust Fan In Bathroom
Laundry
- Laundry Room
- Dryer
- Washer
- 220 Volts In Laundry
Eco-Friendly Details
- ENERGY STAR Qualified Equipment for Heating
Outdoor Features
- Enclosed patio or porch
- Exterior Lighting
Schools
- Woodland Elementary School
- Horace Ensign Middle School
- Newport Harbor High School
Utilities
- High Efficiency Air Conditioning
- Central Heating and Cooling System
- High Efficiency Heating System
- Natural Gas Connected
- ENERGY STAR Qualified Water Heater
- Gas Water Heater
- Phone Available
- Cable TV Available
Listing and Financial Details
- Tax Lot 1
- Tax Tract Number 13544
- Assessor Parcel Number 93794077
- $492 per year additional tax assessments
Community Details
Overview
- 10 Units
- Mesa Drive Association
- Eastside North Subdivision
Recreation
- Golf Course Community
Security
- Carbon Monoxide Detectors
- Fire and Smoke Detector
Ownership History
Purchase Details
Home Financials for this Owner
Home Financials are based on the most recent Mortgage that was taken out on this home.Purchase Details
Home Financials for this Owner
Home Financials are based on the most recent Mortgage that was taken out on this home.Purchase Details
Home Financials for this Owner
Home Financials are based on the most recent Mortgage that was taken out on this home.Purchase Details
Home Financials for this Owner
Home Financials are based on the most recent Mortgage that was taken out on this home.Purchase Details
Home Financials for this Owner
Home Financials are based on the most recent Mortgage that was taken out on this home.Purchase Details
Home Financials for this Owner
Home Financials are based on the most recent Mortgage that was taken out on this home.Purchase Details
Home Financials for this Owner
Home Financials are based on the most recent Mortgage that was taken out on this home.Purchase Details
Home Financials for this Owner
Home Financials are based on the most recent Mortgage that was taken out on this home.Purchase Details
Home Financials for this Owner
Home Financials are based on the most recent Mortgage that was taken out on this home.Purchase Details
Similar Homes in Costa Mesa, CA
Home Values in the Area
Average Home Value in this Area
Purchase History
| Date | Type | Sale Price | Title Company |
|---|---|---|---|
| Grant Deed | $1,155,000 | First American Title | |
| Grant Deed | $725,000 | First American Title Company | |
| Grant Deed | $552,000 | Chicago Title | |
| Interfamily Deed Transfer | -- | Chicago Title Company | |
| Interfamily Deed Transfer | -- | First American Title Co | |
| Grant Deed | $389,000 | First American Title Co | |
| Interfamily Deed Transfer | -- | Landsafe Title | |
| Interfamily Deed Transfer | -- | Landsafe Title | |
| Interfamily Deed Transfer | -- | First American Title Co | |
| Corporate Deed | $189,000 | First American Title Co | |
| Trustee Deed | $165,000 | North American Title Co |
Mortgage History
| Date | Status | Loan Amount | Loan Type |
|---|---|---|---|
| Open | $924,000 | New Conventional | |
| Previous Owner | $713,000 | New Conventional | |
| Previous Owner | $141,500 | Credit Line Revolving | |
| Previous Owner | $711,868 | FHA | |
| Previous Owner | $560,611 | FHA | |
| Previous Owner | $570,976 | FHA | |
| Previous Owner | $570,817 | FHA | |
| Previous Owner | $505,494 | FHA | |
| Previous Owner | $315,000 | New Conventional | |
| Previous Owner | $311,000 | New Conventional | |
| Previous Owner | $288,952 | New Conventional | |
| Previous Owner | $289,000 | No Value Available | |
| Previous Owner | $184,000 | No Value Available | |
| Previous Owner | $151,200 | No Value Available |
Property History
| Date | Event | Price | Change | Sq Ft Price |
|---|---|---|---|---|
| 07/26/2024 07/26/24 | Sold | $1,155,000 | +15.5% | $710 / Sq Ft |
| 06/28/2024 06/28/24 | Pending | -- | -- | -- |
| 06/17/2024 06/17/24 | Price Changed | $999,999 | 0.0% | $615 / Sq Ft |
| 06/17/2024 06/17/24 | For Sale | $999,999 | -13.4% | $615 / Sq Ft |
| 06/04/2024 06/04/24 | Off Market | $1,155,000 | -- | -- |
| 05/08/2024 05/08/24 | For Sale | $1,250,000 | +72.4% | $769 / Sq Ft |
| 08/10/2020 08/10/20 | Sold | $725,000 | +0.7% | $457 / Sq Ft |
| 07/09/2020 07/09/20 | Pending | -- | -- | -- |
| 07/06/2020 07/06/20 | Price Changed | $720,000 | -2.7% | $454 / Sq Ft |
| 06/26/2020 06/26/20 | For Sale | $740,000 | 0.0% | $467 / Sq Ft |
| 12/12/2019 12/12/19 | Rented | $3,200 | 0.0% | -- |
| 12/11/2019 12/11/19 | For Rent | $3,200 | 0.0% | -- |
| 12/10/2019 12/10/19 | Under Contract | -- | -- | -- |
| 12/02/2019 12/02/19 | For Rent | $3,200 | 0.0% | -- |
| 03/01/2016 03/01/16 | Sold | $552,000 | -1.4% | $348 / Sq Ft |
| 01/01/2016 01/01/16 | Pending | -- | -- | -- |
| 12/11/2015 12/11/15 | Price Changed | $559,700 | -4.3% | $353 / Sq Ft |
| 11/10/2015 11/10/15 | Price Changed | $584,900 | -0.8% | $369 / Sq Ft |
| 10/09/2015 10/09/15 | For Sale | $589,900 | -- | $372 / Sq Ft |
Tax History Compared to Growth
Tax History
| Year | Tax Paid | Tax Assessment Tax Assessment Total Assessment is a certain percentage of the fair market value that is determined by local assessors to be the total taxable value of land and additions on the property. | Land | Improvement |
|---|---|---|---|---|
| 2024 | $8,527 | $769,375 | $608,095 | $161,280 |
| 2023 | $8,326 | $754,290 | $596,172 | $158,118 |
| 2022 | $8,168 | $739,500 | $584,482 | $155,018 |
| 2021 | $8,005 | $725,000 | $573,021 | $151,979 |
| 2020 | $7,073 | $636,334 | $484,324 | $152,010 |
| 2019 | $6,532 | $585,786 | $439,390 | $146,396 |
| 2018 | $6,404 | $574,300 | $430,774 | $143,526 |
| 2017 | $6,292 | $563,040 | $422,328 | $140,712 |
| 2016 | $5,362 | $469,701 | $302,715 | $166,986 |
| 2015 | $5,309 | $462,646 | $298,168 | $164,478 |
| 2014 | $5,185 | $453,584 | $292,327 | $161,257 |
Agents Affiliated with this Home
-
Michael Hahn

Seller's Agent in 2024
Michael Hahn
Compass
(917) 455-2255
5 in this area
43 Total Sales
-
Stacy Shi

Seller Co-Listing Agent in 2024
Stacy Shi
Compass
(949) 438-4340
1 in this area
18 Total Sales
-
Darren Shepherd

Buyer's Agent in 2024
Darren Shepherd
Compass
(949) 353-9494
2 in this area
140 Total Sales
-
Rita Tayenaka

Seller's Agent in 2020
Rita Tayenaka
Coast to Canyon Real Estate
(949) 292-1393
1 in this area
60 Total Sales
-
Jake Kucheck

Buyer's Agent in 2020
Jake Kucheck
Real Estate Legends
(949) 296-7525
1 in this area
5 Total Sales
-
Michael Rains

Seller's Agent in 2019
Michael Rains
First Team Real Estate
(714) 293-4786
70 Total Sales
Map
Source: California Regional Multiple Listing Service (CRMLS)
MLS Number: OC24092191
APN: 937-940-77
- 228 Del Mar Ave
- 2585 Orange Ave
- 2554 Elden Ave Unit B101
- 20462 Santa Ana Ave Unit D
- 20304 Estuary Ln
- 20267 Estuary Ln
- 168 Monte Vista Ave
- 1572 Indus St
- 380 Mira Loma Place
- 2459 Elden Ave
- 2512 Santa Ana Ave Unit 3
- 2512 Santa Ana Ave Unit 9
- 1632 Indus St
- 2486 Napoli Way
- 334 Tours Ln
- 2818 Francis Ln
- 117 Clearbrook Ln
- 133 Morristown Ln
- 157 Yorktown Ln
- 2737 Lorenzo Ave
