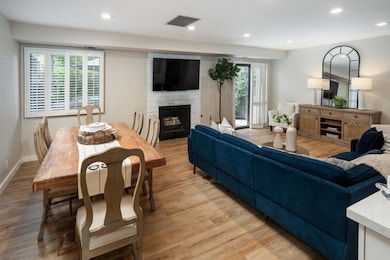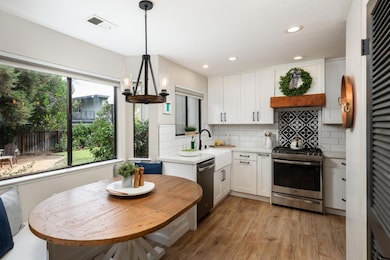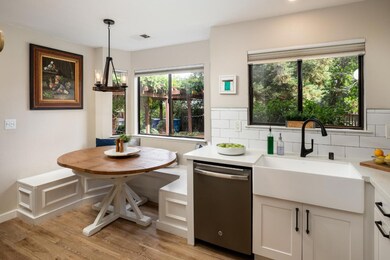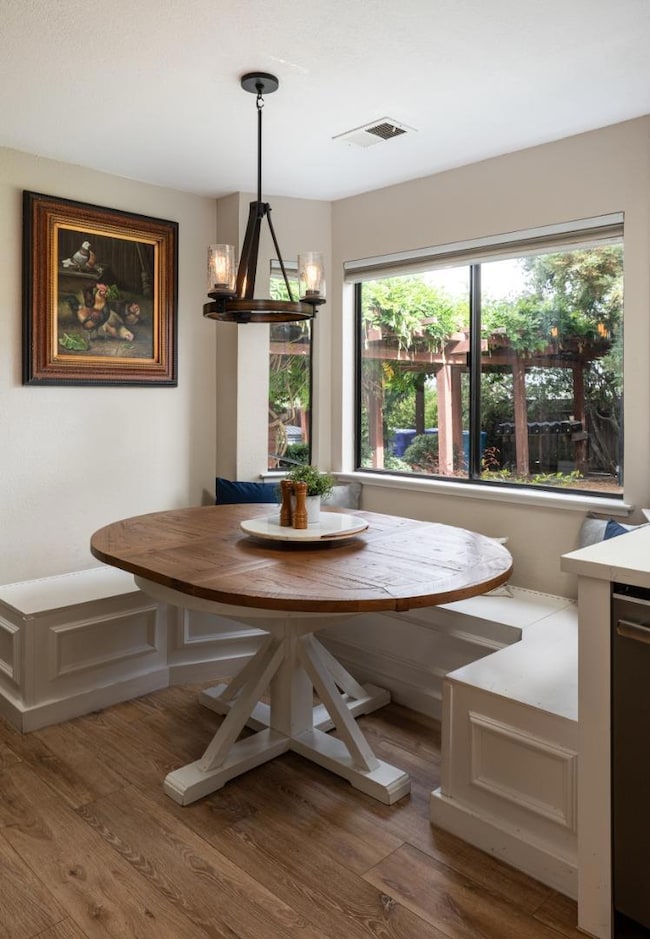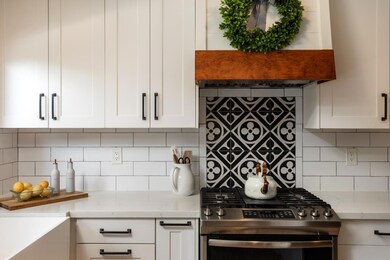269 Bush St Unit C Mountain View, CA 94041
Estimated payment $11,910/month
Highlights
- Stone Countertops
- Balcony
- Walk-In Closet
- Edith Landels Elementary School Rated A
- 1 Car Detached Garage
- Bathtub with Shower
About This Home
Private Driveway Welcomes You into One of the Finest Townhome Communities in MV! Don't miss this opportunity to own in the heart of Downtown Mountain View! This former model 3 bedroom 2.5 bathroom stunning unit has been beautifully updated with a remodeled kitchen and bathrooms, new tile flooring, all-new landscaping, and the convenience of upstairs laundry. The inviting layout features an eat-in kitchen with views of the beautiful common grounds, a spacious living room with a charming fireplace and direct access to a private backyard retreat. Upstairs, the primary suite boasts soaring cathedral ceilings, a walk-in closet plus an additional double-wide closet. Vaulted ceilings throughout the upper level enhance the natural light and open feel. Additional highlights include a detached one-car garage, an assigned open parking space, and a warm community of neighbors that make this enclave one of my favorite townhome developments in MV! Located just three short blocks from vibrant Castro St, 1.5 blocks from the highly acclaimed Farmers Market and Caltrain, and a pleasant stroll to schools, parks, and Stevens Creek Trail! Easy access to major tech campuses and commuter routes!
Open House Schedule
-
Sunday, November 16, 20251:30 to 4:30 pm11/16/2025 1:30:00 PM +00:0011/16/2025 4:30:00 PM +00:00Just a few Blocks from Downtown MV! Private Driveway! Spacious Backyard! Remodeled 3 Bedroom-2.5 Bath Home!Add to Calendar
Townhouse Details
Home Type
- Townhome
Est. Annual Taxes
- $16,560
Year Built
- Built in 1980
Lot Details
- 706 Sq Ft Lot
- Wood Fence
- Back Yard
Parking
- 1 Car Detached Garage
- Assigned Parking
Home Design
- Slab Foundation
- Composition Roof
Interior Spaces
- 1,470 Sq Ft Home
- 2-Story Property
- Wood Burning Fireplace
- Fireplace With Gas Starter
- Living Room with Fireplace
- Combination Dining and Living Room
- Tile Flooring
Kitchen
- Range Hood
- Dishwasher
- Stone Countertops
- Disposal
Bedrooms and Bathrooms
- 3 Bedrooms
- Walk-In Closet
- Dual Sinks
- Bathtub with Shower
- Walk-in Shower
Laundry
- Laundry on upper level
- Washer and Dryer
Outdoor Features
- Balcony
Utilities
- Forced Air Heating and Cooling System
- 220 Volts
Community Details
- Property has a Home Owners Association
- Association fees include common area electricity, exterior painting, garbage, landscaping / gardening, reserves, roof
- 8 Units
- Mata Via Association
- Built by Mata Via
Listing and Financial Details
- Assessor Parcel Number 158-36-003
Map
Home Values in the Area
Average Home Value in this Area
Tax History
| Year | Tax Paid | Tax Assessment Tax Assessment Total Assessment is a certain percentage of the fair market value that is determined by local assessors to be the total taxable value of land and additions on the property. | Land | Improvement |
|---|---|---|---|---|
| 2025 | $16,560 | $1,430,000 | $715,000 | $715,000 |
| 2024 | $16,560 | $1,430,000 | $715,000 | $715,000 |
| 2023 | $16,657 | $1,425,000 | $712,500 | $712,500 |
| 2022 | $18,749 | $1,576,766 | $788,383 | $788,383 |
| 2021 | $18,285 | $1,545,850 | $772,925 | $772,925 |
| 2020 | $18,311 | $1,530,000 | $765,000 | $765,000 |
| 2019 | $17,525 | $1,500,000 | $750,000 | $750,000 |
| 2018 | $3,754 | $317,740 | $89,246 | $228,494 |
| 2017 | $3,597 | $311,511 | $87,497 | $224,014 |
| 2016 | $3,502 | $305,404 | $85,782 | $219,622 |
| 2015 | $3,400 | $300,818 | $84,494 | $216,324 |
| 2014 | $3,497 | $294,926 | $82,839 | $212,087 |
Property History
| Date | Event | Price | List to Sale | Price per Sq Ft |
|---|---|---|---|---|
| 09/03/2025 09/03/25 | For Sale | $1,998,000 | -- | $1,359 / Sq Ft |
Purchase History
| Date | Type | Sale Price | Title Company |
|---|---|---|---|
| Grant Deed | $1,500,000 | First American Title Co | |
| Interfamily Deed Transfer | -- | First American Title Ins Co |
Mortgage History
| Date | Status | Loan Amount | Loan Type |
|---|---|---|---|
| Open | $1,100,000 | Adjustable Rate Mortgage/ARM |
Source: MLSListings
MLS Number: ML82020017
APN: 158-36-003
- 361 W Evelyn Ave
- 311 Geary Way
- 231 Hope St
- 221 Hope St
- 260 Velarde St
- 229 Hope St
- 148 Mercy St Unit AB
- 215 Horizon Ave
- 219 Horizon Ave
- 268 Andsbury Ave
- 342 Bryant St Unit 15
- 820 Jackson St
- 730 Central Ave
- 505 Cypress Point Dr Unit 213
- 505 Cypress Point Dr Unit 245
- 505 Cypress Point Dr Unit 137
- 505 Cypress Point Dr Unit 40
- 0 Elmwood St
- 88 Church St
- 284 Elmwood St
- 245 Bush St Unit FL0-ID1876
- 245 Bush St Unit FL2-ID1723
- 245 Bush St Unit FL2-ID1722
- 411 W Dana St Unit B
- 455 W Evelyn Ave
- 210 Calderon Ave
- 375 Hope St
- 465 Calderon Ave Unit FL2-ID1640
- 108 Bryant St
- 505 Central Ave
- 801 Washington St Unit FL2-ID449
- 100 Moffett Blvd
- 801 Church St Unit FL2-ID124
- 30 Gladys Ct
- 555 W Middlefield Rd Unit FL2-ID10593A
- 555 W Middlefield Rd Unit FL3-ID4305A
- 555 W Middlefield Rd Unit FL3-ID4266A
- 555 W Middlefield Rd Unit FL1-ID4111A
- 555 W Middlefield Rd Unit FL3-ID3875A
- 555 W Middlefield Rd Unit FL3-ID10517A


