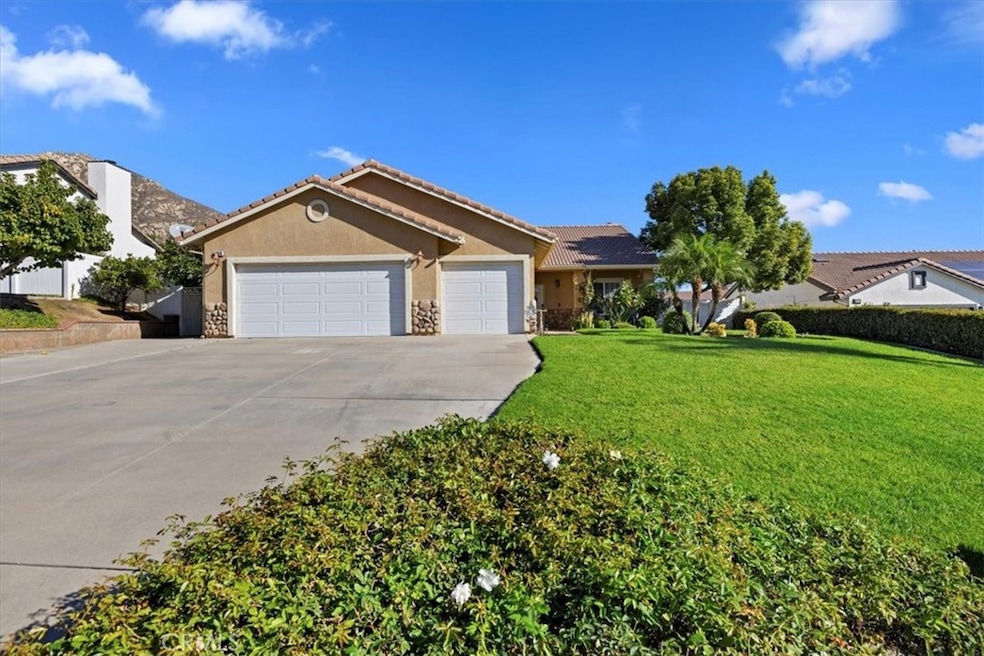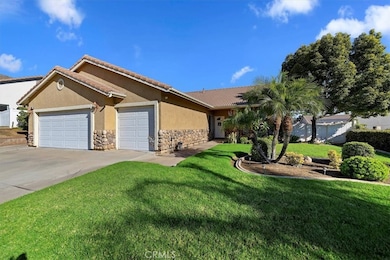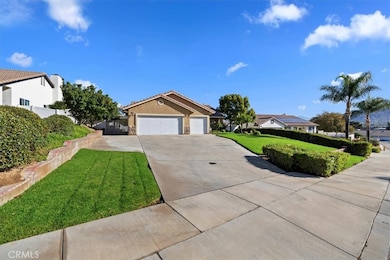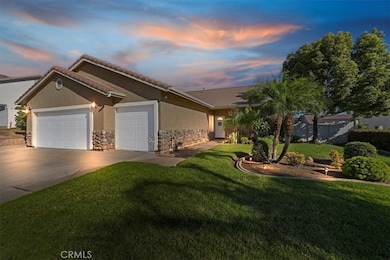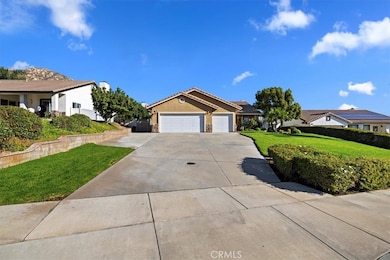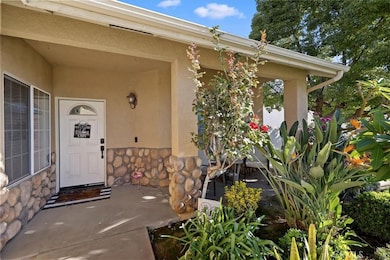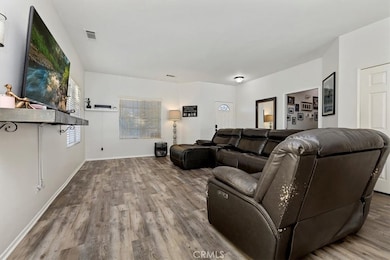269 Coyote Dr Colton, CA 92324
Estimated payment $4,097/month
Highlights
- Open Floorplan
- Main Floor Bedroom
- Lawn
- Contemporary Architecture
- Granite Countertops
- No HOA
About This Home
This is a must see beautiful single-story home that features 4 bedrooms 3 bathrooms. Open spacious floor plan, oversized living room, large dining area with a fireplace, kitchen with granite counter tops, center island, and a breakfast bar. Spacious guest bedroom with a private full bathroom. Bright and airy master bedroom with a private ensuite, and double sinks. Indoor laundry room with a sink. Backyard features mature grass and 2 alumawood patio covers that are great for entertaining. 3 car garage with direct access. Long concrete driveway with ample amount of parking. Great curb appeal. Easy access to the freeways. Great for a first-time home buyer.
Listing Agent
Gold Real Estate Brokerage Phone: 951-288-5238 License #01371410 Listed on: 10/31/2025
Home Details
Home Type
- Single Family
Est. Annual Taxes
- $5,785
Year Built
- Built in 2004
Lot Details
- 9,403 Sq Ft Lot
- Lawn
Parking
- 3 Car Attached Garage
Home Design
- Contemporary Architecture
- Entry on the 1st floor
- Slab Foundation
- Frame Construction
- Stucco
Interior Spaces
- 2,038 Sq Ft Home
- 1-Story Property
- Open Floorplan
- Ceiling Fan
- Entryway
- Family Room Off Kitchen
- Dining Room with Fireplace
- Formal Dining Room
- Den
- Neighborhood Views
- Laundry Room
Kitchen
- Open to Family Room
- Eat-In Kitchen
- Breakfast Bar
- Walk-In Pantry
- Gas Range
- Microwave
- Dishwasher
- Kitchen Island
- Granite Countertops
Bedrooms and Bathrooms
- 4 Main Level Bedrooms
- Walk-In Closet
- Dressing Area
- Bathroom on Main Level
- 3 Full Bathrooms
- Makeup or Vanity Space
- Dual Vanity Sinks in Primary Bathroom
- Bathtub with Shower
- Walk-in Shower
- Exhaust Fan In Bathroom
- Closet In Bathroom
Outdoor Features
- Exterior Lighting
- Rain Gutters
- Concrete Porch or Patio
Utilities
- Central Heating and Cooling System
- Septic Type Unknown
Community Details
- No Home Owners Association
Listing and Financial Details
- Tax Lot 28
- Tax Tract Number 16322
- Assessor Parcel Number 1167391280000
- $1,014 per year additional tax assessments
Map
Home Values in the Area
Average Home Value in this Area
Tax History
| Year | Tax Paid | Tax Assessment Tax Assessment Total Assessment is a certain percentage of the fair market value that is determined by local assessors to be the total taxable value of land and additions on the property. | Land | Improvement |
|---|---|---|---|---|
| 2025 | $5,785 | $486,674 | $146,003 | $340,671 |
| 2024 | $5,785 | $477,131 | $143,140 | $333,991 |
| 2023 | $5,802 | $467,775 | $140,333 | $327,442 |
| 2022 | $5,719 | $458,603 | $137,581 | $321,022 |
| 2021 | $5,837 | $449,610 | $134,883 | $314,727 |
| 2020 | $5,168 | $399,003 | $108,338 | $290,665 |
| 2019 | $5,025 | $391,180 | $106,214 | $284,966 |
| 2018 | $4,943 | $383,509 | $104,131 | $279,378 |
| 2017 | $4,768 | $375,989 | $102,089 | $273,900 |
| 2016 | $4,692 | $354,200 | $105,800 | $248,400 |
| 2015 | $4,266 | $328,000 | $98,000 | $230,000 |
| 2014 | $3,931 | $305,900 | $92,000 | $213,900 |
Property History
| Date | Event | Price | List to Sale | Price per Sq Ft | Prior Sale |
|---|---|---|---|---|---|
| 11/12/2025 11/12/25 | Price Changed | $685,900 | -1.9% | $337 / Sq Ft | |
| 10/31/2025 10/31/25 | For Sale | $698,900 | +57.1% | $343 / Sq Ft | |
| 02/27/2020 02/27/20 | Sold | $445,000 | -0.9% | $218 / Sq Ft | View Prior Sale |
| 01/22/2020 01/22/20 | Pending | -- | -- | -- | |
| 01/01/2020 01/01/20 | For Sale | $449,000 | -- | $220 / Sq Ft |
Purchase History
| Date | Type | Sale Price | Title Company |
|---|---|---|---|
| Grant Deed | $445,000 | Stewart Title Of Ca Inc | |
| Interfamily Deed Transfer | -- | None Available | |
| Interfamily Deed Transfer | -- | Provident Title Company | |
| Interfamily Deed Transfer | -- | Accommodation | |
| Interfamily Deed Transfer | -- | Orange Coast Title | |
| Grant Deed | $313,500 | Orange Coast Title |
Mortgage History
| Date | Status | Loan Amount | Loan Type |
|---|---|---|---|
| Open | $419,210 | FHA | |
| Previous Owner | $247,200 | Purchase Money Mortgage |
Source: California Regional Multiple Listing Service (CRMLS)
MLS Number: IG25251402
APN: 1167-391-28
- 159 W Shirley Ct
- 2851 S La Cadena Dr
- 2851 S La Cadena Dr Unit 130
- 2851 S La Cadena Dr Unit 125
- 101 W La Cadena Dr
- 217 Iowa Ave
- 250 Stephens Ave
- 245 Commercial Ave
- 3444 W Center St Unit 7
- 3444 W Center St Unit 24
- 3444 W Center St Unit 23
- 3444 W Center St Unit 25
- 3444 W Center St Unit 43
- 3444 W Center St Unit 8
- 3444 W Center St Unit 19
- 3444 W Center St Unit 21
- 3444 W Center St Unit 22
- 3444 W Center St Unit 13
- 3444 W Center St Unit 12
- 3444 W Center St Unit 20
- 413 Glen Ave Unit H
- 1365 Villa St
- 7392 Fig Grv Ln
- 716 N Orange St
- 22265 Pico St
- 22388 De Berry St
- 22491 De Berry St
- 12016 Aspen Cir Unit B
- 22574 Kentfield St
- 11818 Greenbrier Ln
- 19859 Barnfield Place
- 1151 Clark St
- 11750 Mount Vernon Ave
- 4443 Cherry Grove
- 20107 Curaco Ct
- 20055 Lemonscent Dr
- 3812 Carrotwood St
- 7068 Laban Ln
- 800 E Washington St
- 7539 Prairie Dr
